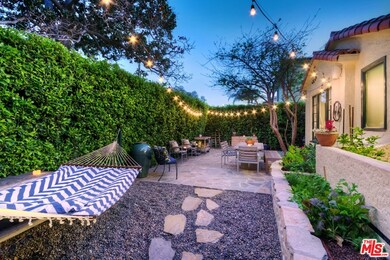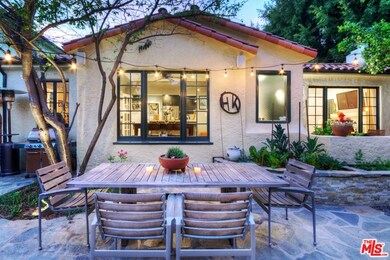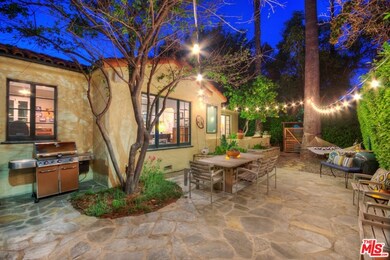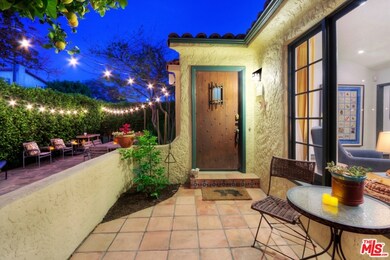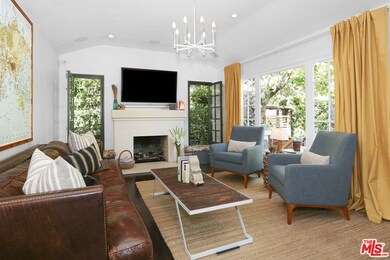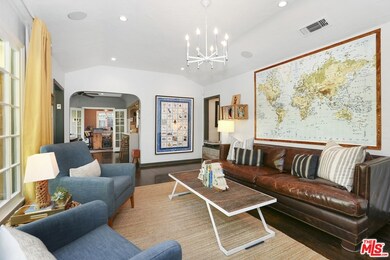
1105 S Shenandoah St Los Angeles, CA 90035
Pico-Robertson NeighborhoodHighlights
- Wood Flooring
- Spanish Architecture
- Breakfast Bar
- Canfield Avenue Elementary Rated A-
- Den
- Open Patio
About This Home
As of November 2020True Classic 1920's Spanish Jewel Box Bungalow Redefined In This Gorgeous Westside Oasis Featuring Original Cove Ceilings & Arches, Interior French Doors and Saltillo Tile Patios w Talavera Accents. Enchantingly Private Front Yard Recently Redone w Lighting, Water Feature, Drought Resistant Drip Lines, Urban Vegetable Garden Complete w Bouquet Canyon Flagstone For Outdoor Living, Dining & Cooking! Amazing Remodeled Open Cooks' Kitchen w 48" Viking Range, Double Ovens, 2 Kitchen Sinks, Carrera Tile Backsplash, Caesarstone Counters w Waterfall Style Breakfast Bar. The Rear Private Relaxing Patio w New Pergola Just Off The Kitchen Makes A Perfect Outdoor Reading Spot.The Master Suite is Privately Tucked Away In Back with A Remodeled Stone Bathroom w Double Sinks, Frameless Shower, Soaking Tub and of Course Big Closets. Guest Bedroom Offers An En Suite Bathroom as Well For Your Guests' Privacy. The Powder Bath is Perfectly placed In The Hallway For Your Guests' Easy Access.
Last Agent to Sell the Property
Rock Realty Group License #01147587 Listed on: 04/05/2016
Home Details
Home Type
- Single Family
Est. Annual Taxes
- $20,577
Year Built
- Built in 1929
Lot Details
- 4,125 Sq Ft Lot
- Property is zoned LAR3
Parking
- 2 Car Garage
Home Design
- Spanish Architecture
Interior Spaces
- 1,505 Sq Ft Home
- 1-Story Property
- Living Room with Fireplace
- Dining Area
- Den
- Alarm System
Kitchen
- Breakfast Bar
- Oven or Range
- Dishwasher
Flooring
- Wood
- Stone
Bedrooms and Bathrooms
- 2 Bedrooms
Laundry
- Laundry Room
- Laundry in Kitchen
- Dryer
- Washer
Outdoor Features
- Open Patio
Utilities
- Forced Air Heating and Cooling System
- Vented Exhaust Fan
- Sewer in Street
Listing and Financial Details
- Assessor Parcel Number 4332-018-039
Ownership History
Purchase Details
Home Financials for this Owner
Home Financials are based on the most recent Mortgage that was taken out on this home.Purchase Details
Purchase Details
Home Financials for this Owner
Home Financials are based on the most recent Mortgage that was taken out on this home.Purchase Details
Purchase Details
Home Financials for this Owner
Home Financials are based on the most recent Mortgage that was taken out on this home.Purchase Details
Purchase Details
Home Financials for this Owner
Home Financials are based on the most recent Mortgage that was taken out on this home.Purchase Details
Purchase Details
Home Financials for this Owner
Home Financials are based on the most recent Mortgage that was taken out on this home.Purchase Details
Home Financials for this Owner
Home Financials are based on the most recent Mortgage that was taken out on this home.Purchase Details
Purchase Details
Home Financials for this Owner
Home Financials are based on the most recent Mortgage that was taken out on this home.Purchase Details
Home Financials for this Owner
Home Financials are based on the most recent Mortgage that was taken out on this home.Purchase Details
Home Financials for this Owner
Home Financials are based on the most recent Mortgage that was taken out on this home.Purchase Details
Similar Homes in the area
Home Values in the Area
Average Home Value in this Area
Purchase History
| Date | Type | Sale Price | Title Company |
|---|---|---|---|
| Grant Deed | $1,595,000 | Chicago Title Company | |
| Warranty Deed | -- | None Available | |
| Grant Deed | $1,250,000 | Chicago Title Company | |
| Interfamily Deed Transfer | -- | None Available | |
| Grant Deed | -- | Chicago Title Company | |
| Grant Deed | -- | None Available | |
| Grant Deed | $725,000 | Ortc | |
| Interfamily Deed Transfer | -- | -- | |
| Grant Deed | $525,000 | Equity Title Company | |
| Grant Deed | $285,000 | Fidelity National Title Co | |
| Interfamily Deed Transfer | -- | Fidelity National Title Ins | |
| Grant Deed | $252,000 | Fidelity National Title Ins | |
| Grant Deed | $24,500 | -- | |
| Grant Deed | $168,000 | Gateway Title | |
| Trustee Deed | $245,000 | Stewart Title |
Mortgage History
| Date | Status | Loan Amount | Loan Type |
|---|---|---|---|
| Open | $1,276,000 | New Conventional | |
| Previous Owner | $983,000 | Adjustable Rate Mortgage/ARM | |
| Previous Owner | $1,000,000 | Adjustable Rate Mortgage/ARM | |
| Previous Owner | $458,000 | New Conventional | |
| Previous Owner | $474,000 | New Conventional | |
| Previous Owner | $580,000 | Purchase Money Mortgage | |
| Previous Owner | $171,500 | Credit Line Revolving | |
| Previous Owner | $545,000 | Unknown | |
| Previous Owner | $162,000 | Credit Line Revolving | |
| Previous Owner | $400,000 | No Value Available | |
| Previous Owner | $335,000 | Unknown | |
| Previous Owner | $50,000 | Stand Alone Second | |
| Previous Owner | $275,000 | Unknown | |
| Previous Owner | $50,000 | Credit Line Revolving | |
| Previous Owner | $31,500 | Credit Line Revolving | |
| Previous Owner | $227,000 | No Value Available | |
| Previous Owner | $168,000 | No Value Available | |
| Previous Owner | $151,000 | No Value Available | |
| Closed | $125,000 | No Value Available |
Property History
| Date | Event | Price | Change | Sq Ft Price |
|---|---|---|---|---|
| 11/12/2020 11/12/20 | Sold | $1,595,000 | 0.0% | $1,060 / Sq Ft |
| 10/11/2020 10/11/20 | Pending | -- | -- | -- |
| 09/26/2020 09/26/20 | For Sale | $1,595,000 | +27.6% | $1,060 / Sq Ft |
| 06/27/2016 06/27/16 | Sold | $1,250,000 | +5.1% | $831 / Sq Ft |
| 05/04/2016 05/04/16 | For Sale | $1,189,000 | -4.9% | $790 / Sq Ft |
| 04/07/2016 04/07/16 | Off Market | $1,250,000 | -- | -- |
| 04/05/2016 04/05/16 | For Sale | $1,189,000 | -- | $790 / Sq Ft |
Tax History Compared to Growth
Tax History
| Year | Tax Paid | Tax Assessment Tax Assessment Total Assessment is a certain percentage of the fair market value that is determined by local assessors to be the total taxable value of land and additions on the property. | Land | Improvement |
|---|---|---|---|---|
| 2024 | $20,577 | $1,692,624 | $1,348,582 | $344,042 |
| 2023 | $20,177 | $1,659,437 | $1,322,140 | $337,297 |
| 2022 | $19,235 | $1,626,900 | $1,296,216 | $330,684 |
| 2021 | $19,003 | $1,595,000 | $1,270,800 | $324,200 |
| 2019 | $15,751 | $1,326,508 | $789,856 | $536,652 |
| 2018 | $15,761 | $1,300,499 | $774,369 | $526,130 |
| 2016 | $10,367 | $861,417 | $636,032 | $225,385 |
| 2015 | $10,214 | $848,479 | $626,479 | $222,000 |
| 2014 | $10,248 | $831,860 | $614,208 | $217,652 |
Agents Affiliated with this Home
-
Jason Reitz

Seller's Agent in 2020
Jason Reitz
Rock Realty Group
(323) 656-1800
1 in this area
72 Total Sales
-
Ryan T. Brown
R
Seller Co-Listing Agent in 2020
Ryan T. Brown
Rock Realty Group
(310) 801-7065
1 in this area
19 Total Sales
-
Valerie Matron

Buyer's Agent in 2020
Valerie Matron
Element RE, Inc
(206) 471-3469
1 in this area
13 Total Sales
-
David Robles

Buyer Co-Listing Agent in 2020
David Robles
Real Broker
(213) 712-4343
1 in this area
159 Total Sales
Map
Source: The MLS
MLS Number: 16-111976
APN: 4332-018-039
- 1026 S Shenandoah St
- 1044 S Robertson Blvd
- 8686 W Olympic Blvd
- 8701 W Olympic Blvd
- 1211 S Shenandoah St Unit 304
- 1226 S Bedford Unit 104
- 1226 S Bedford Unit 504
- 1226 S Bedford Unit 404
- 910 S Bedford St Unit 301
- 356 S Clark Dr
- 869 S Wooster St Unit 103
- 858 S Shenandoah St
- 1200 S Corning St Unit P307
- 910 S Holt Ave Unit 101
- 847 S Sherbourne Dr
- 828 S Bedford St Unit 202
- 811 S Bedford St Unit 304
- 853 S Le Doux Rd Unit 301
- 8559 Alcott St Unit 301
- 419 S Almont Dr

