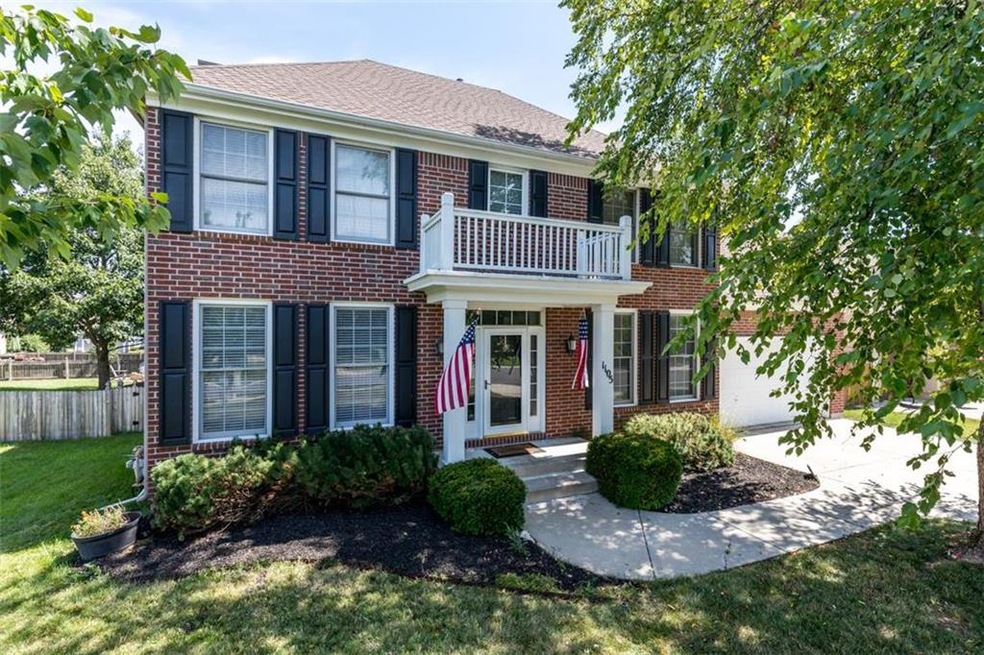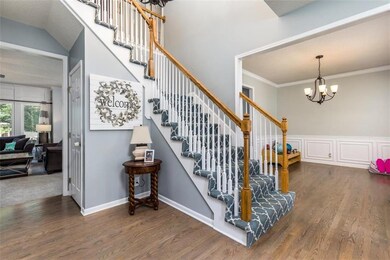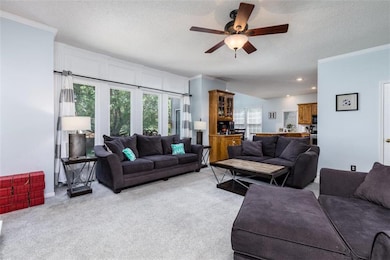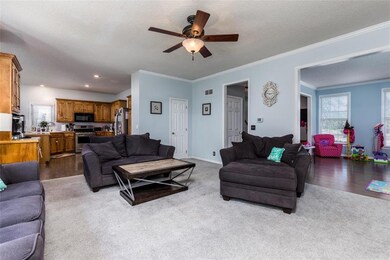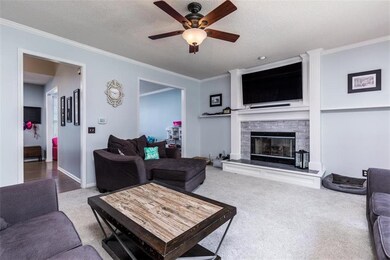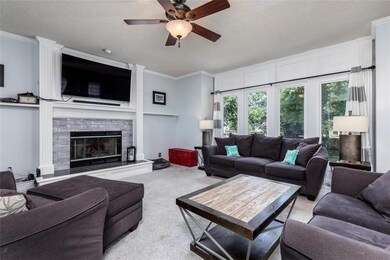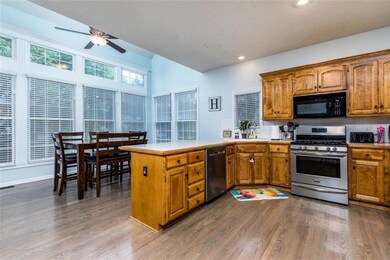
1105 SW Sunflower Dr Lees Summit, MO 64081
Highlights
- Great Room with Fireplace
- Vaulted Ceiling
- Wood Flooring
- Longview Farm Elementary School Rated A
- Traditional Architecture
- Separate Formal Living Room
About This Home
As of September 2018Discover this charming traditional-style 2 story, brick home. Tucked away in a cul-de-sac. Open floor plan includes the great room and kitchen on main level. Sitting room/or formal living and formal dining room, as well. 2nd floor Master Suite includes a separate sitting area, HUGE walk-in closet, updated bath with desired free standing tub and oversized separate shower. Baths have been updated, too. The backyard has large patio off kitchen and fenced yard with mature trees. Desired Lee Summit schools.
Last Agent to Sell the Property
RE/MAX Innovations License #2004035980 Listed on: 07/27/2018

Home Details
Home Type
- Single Family
Est. Annual Taxes
- $4,506
Year Built
- Built in 1998
Lot Details
- 10,019 Sq Ft Lot
- Cul-De-Sac
- Wood Fence
- Corner Lot
- Paved or Partially Paved Lot
- Many Trees
HOA Fees
- $30 Monthly HOA Fees
Parking
- 2 Car Attached Garage
- Front Facing Garage
- Garage Door Opener
Home Design
- Traditional Architecture
- Brick Frame
- Composition Roof
Interior Spaces
- 2,856 Sq Ft Home
- Wet Bar: Laminate Counters, Shower Only, Carpet, Shades/Blinds, Walk-In Closet(s), Ceiling Fan(s), Ceramic Tiles, Double Vanity, Separate Shower And Tub, Cathedral/Vaulted Ceiling, Hardwood, Kitchen Island, Pantry, Fireplace
- Built-In Features: Laminate Counters, Shower Only, Carpet, Shades/Blinds, Walk-In Closet(s), Ceiling Fan(s), Ceramic Tiles, Double Vanity, Separate Shower And Tub, Cathedral/Vaulted Ceiling, Hardwood, Kitchen Island, Pantry, Fireplace
- Vaulted Ceiling
- Ceiling Fan: Laminate Counters, Shower Only, Carpet, Shades/Blinds, Walk-In Closet(s), Ceiling Fan(s), Ceramic Tiles, Double Vanity, Separate Shower And Tub, Cathedral/Vaulted Ceiling, Hardwood, Kitchen Island, Pantry, Fireplace
- Skylights
- Fireplace With Gas Starter
- Thermal Windows
- Shades
- Plantation Shutters
- Drapes & Rods
- Entryway
- Great Room with Fireplace
- 2 Fireplaces
- Separate Formal Living Room
- Sitting Room
- Formal Dining Room
- Unfinished Basement
- Basement Fills Entire Space Under The House
- Laundry Room
Kitchen
- Eat-In Kitchen
- Electric Oven or Range
- Free-Standing Range
- Dishwasher
- Stainless Steel Appliances
- Granite Countertops
- Laminate Countertops
- Wood Stained Kitchen Cabinets
- Disposal
Flooring
- Wood
- Wall to Wall Carpet
- Linoleum
- Laminate
- Stone
- Ceramic Tile
- Luxury Vinyl Plank Tile
- Luxury Vinyl Tile
Bedrooms and Bathrooms
- 4 Bedrooms
- Cedar Closet: Laminate Counters, Shower Only, Carpet, Shades/Blinds, Walk-In Closet(s), Ceiling Fan(s), Ceramic Tiles, Double Vanity, Separate Shower And Tub, Cathedral/Vaulted Ceiling, Hardwood, Kitchen Island, Pantry, Fireplace
- Walk-In Closet: Laminate Counters, Shower Only, Carpet, Shades/Blinds, Walk-In Closet(s), Ceiling Fan(s), Ceramic Tiles, Double Vanity, Separate Shower And Tub, Cathedral/Vaulted Ceiling, Hardwood, Kitchen Island, Pantry, Fireplace
- Double Vanity
- <<tubWithShowerToken>>
Schools
- Longview Farms Elementary School
- Lee's Summit West High School
Additional Features
- Enclosed patio or porch
- Forced Air Heating and Cooling System
Listing and Financial Details
- Assessor Parcel Number 62-530-11-06-00-0-00-000
Community Details
Overview
- Association fees include snow removal, trash pick up
- Meadows Of Winterset Subdivision
Recreation
- Community Pool
Ownership History
Purchase Details
Home Financials for this Owner
Home Financials are based on the most recent Mortgage that was taken out on this home.Purchase Details
Home Financials for this Owner
Home Financials are based on the most recent Mortgage that was taken out on this home.Purchase Details
Home Financials for this Owner
Home Financials are based on the most recent Mortgage that was taken out on this home.Purchase Details
Home Financials for this Owner
Home Financials are based on the most recent Mortgage that was taken out on this home.Purchase Details
Home Financials for this Owner
Home Financials are based on the most recent Mortgage that was taken out on this home.Purchase Details
Home Financials for this Owner
Home Financials are based on the most recent Mortgage that was taken out on this home.Similar Homes in Lees Summit, MO
Home Values in the Area
Average Home Value in this Area
Purchase History
| Date | Type | Sale Price | Title Company |
|---|---|---|---|
| Warranty Deed | -- | Chicago Title Co Llc | |
| Warranty Deed | -- | Continental Title | |
| Warranty Deed | -- | Old Republic Title Company O | |
| Warranty Deed | -- | First American Title Ins | |
| Corporate Deed | -- | Old Republic Title | |
| Warranty Deed | -- | Security Land Title Company |
Mortgage History
| Date | Status | Loan Amount | Loan Type |
|---|---|---|---|
| Open | $287,700 | New Conventional | |
| Closed | $289,750 | New Conventional | |
| Previous Owner | $247,500 | New Conventional | |
| Previous Owner | $10,000 | Unknown | |
| Previous Owner | $165,150 | New Conventional | |
| Previous Owner | $179,000 | Unknown | |
| Previous Owner | $192,000 | Purchase Money Mortgage | |
| Previous Owner | $203,300 | Purchase Money Mortgage | |
| Previous Owner | $165,000 | Purchase Money Mortgage | |
| Previous Owner | $172,000 | Construction |
Property History
| Date | Event | Price | Change | Sq Ft Price |
|---|---|---|---|---|
| 09/20/2018 09/20/18 | Sold | -- | -- | -- |
| 08/06/2018 08/06/18 | Pending | -- | -- | -- |
| 08/04/2018 08/04/18 | Price Changed | $300,000 | -3.2% | $105 / Sq Ft |
| 07/28/2018 07/28/18 | Price Changed | $310,000 | +3.3% | $109 / Sq Ft |
| 07/27/2018 07/27/18 | For Sale | $300,000 | +9.1% | $105 / Sq Ft |
| 10/27/2016 10/27/16 | Sold | -- | -- | -- |
| 09/06/2016 09/06/16 | Pending | -- | -- | -- |
| 08/28/2016 08/28/16 | For Sale | $275,000 | -- | $96 / Sq Ft |
Tax History Compared to Growth
Tax History
| Year | Tax Paid | Tax Assessment Tax Assessment Total Assessment is a certain percentage of the fair market value that is determined by local assessors to be the total taxable value of land and additions on the property. | Land | Improvement |
|---|---|---|---|---|
| 2024 | $6,340 | $76,000 | $9,686 | $66,314 |
| 2023 | $6,340 | $88,447 | $12,616 | $75,831 |
| 2022 | $4,801 | $59,470 | $7,416 | $52,054 |
| 2021 | $4,900 | $59,470 | $7,416 | $52,054 |
| 2020 | $4,939 | $59,360 | $7,416 | $51,944 |
| 2019 | $4,804 | $59,360 | $7,416 | $51,944 |
| 2018 | $4,506 | $51,662 | $6,454 | $45,208 |
| 2017 | $4,506 | $51,662 | $6,454 | $45,208 |
| 2016 | $4,374 | $49,647 | $6,004 | $43,643 |
| 2014 | $4,319 | $48,369 | $5,606 | $42,763 |
Agents Affiliated with this Home
-
Lin van meter

Seller's Agent in 2018
Lin van meter
RE/MAX Innovations
(816) 777-3183
2 in this area
78 Total Sales
-
Donald Froneberger
D
Buyer's Agent in 2018
Donald Froneberger
Keller Williams Platinum Prtnr
(816) 525-7000
3 in this area
6 Total Sales
-
Lindsey Martens

Seller's Agent in 2016
Lindsey Martens
Seek Real Estate
(913) 221-7864
64 Total Sales
-
Heidi Youngs
H
Seller Co-Listing Agent in 2016
Heidi Youngs
Seek Real Estate
(816) 304-5050
1 in this area
39 Total Sales
Map
Source: Heartland MLS
MLS Number: 2120970
APN: 62-530-11-06-00-0-00-000
- 1101 SW Sunflower Dr
- 2409 SW Lilly Dr
- 1105 SW Blazing Star Dr
- 601 SW Forestpark Ln
- 1051 SW Fiord Dr
- 1047 SW Fiord Dr
- 2708 SW 12 St
- 995 SW Perth Shire Dr
- 1043 SW Fiord Dr
- 2709 SW 12 St
- 1039 SW Fiord Dr
- 1035 SW Fiord Dr
- 1106 SW Fiord Dr
- 2713 SW 12 St
- 2201 SW Forestpark Cir
- 2768 SW 11th St
- 2761 SW 11th St
- 1034 SW Fiord Dr
- 2508 SW Wintercreek Dr
- 2766 SW 12 St
