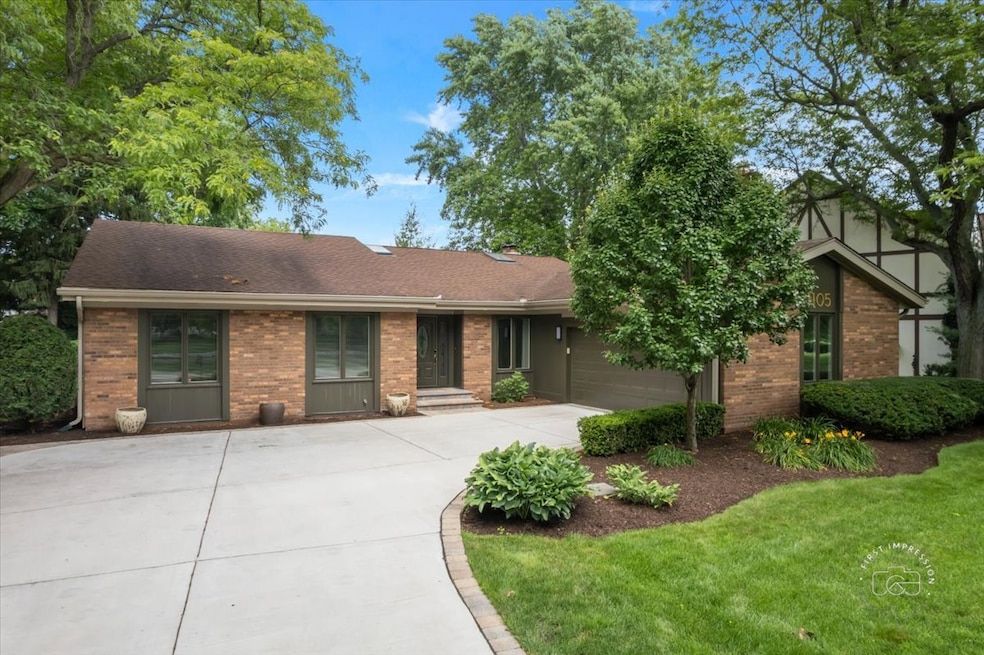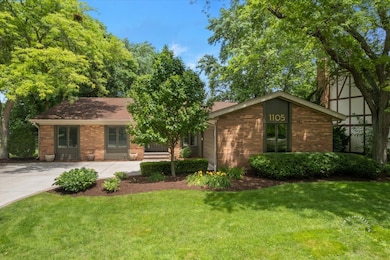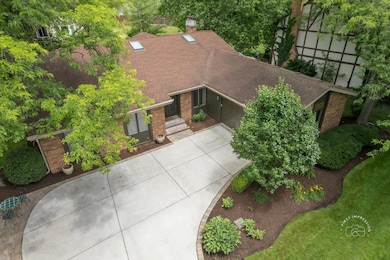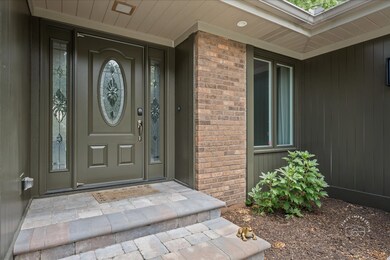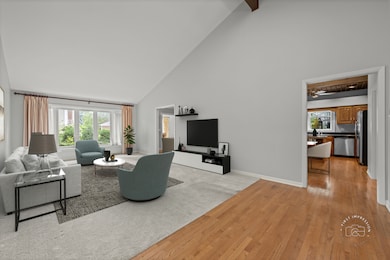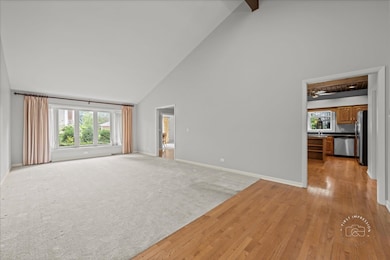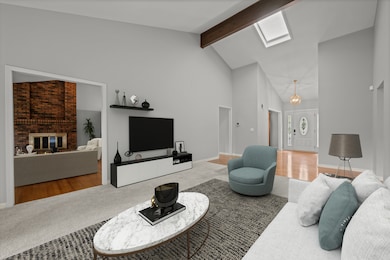1105 W Bauer Rd Naperville, IL 60563
Cress Creek NeighborhoodEstimated payment $4,878/month
Highlights
- Open Floorplan
- Landscaped Professionally
- Recreation Room
- Jefferson Jr High School Rated A
- Mature Trees
- Vaulted Ceiling
About This Home
Rarely available A ONE-STORY RANCH STYLE HOME IN CRESS CREEK! Live on ONE-LEVEL and enjoy spacious living areas (including a sunroom surrounded by gardens), 3 bedrooms, 2 updated baths - even laundry ALL on one level. Vaulted ceilings give an added airiness to each space. Many recent improvements with a new primary bath, updated 2nd bath, hardwood floors, and even some finished space in the basement. Vaulted ceilings in many rooms give a roomy feel to the comfortable rooms. The kitchen has been refreshed with granite counters and stainless steel appliances. The adjoining vaulted family room has a gas fireplace, custom built-ins and is open to the versatile sunroom with beautiful garden views. 1st-floor laundry center with pantry closet and direct access to the 2-car garage. The yard is professionally landscaped with colorful gardens and an irrigation system. The exterior was refreshed with Hardi-Board accent trim, new concrete driveway, and a paver brick covered front porch, which makes the curb appeal pop! This is a beautiful property in a highly sought-after amenity-filled neighborhood. Walk to the Cress Creek Commons Bath & Racquet Club ($650/yr in your HOA dues) which is a few steps from your door for swimming, tennis, pickle ball and many fun social events for all ages. Upgraded 200 Amp Electric service, newer HVAV, even a whole house generator! Minutes from top-rated Dist. 203 Schools with easy access to downtown Naperville, the train, I-88 and the McDowell Forest Preserve with miles of trails. One story living at its best!
Home Details
Home Type
- Single Family
Est. Annual Taxes
- $11,323
Year Built
- Built in 1980 | Remodeled in 2014
Lot Details
- Lot Dimensions are 100x131x62x138
- Landscaped Professionally
- Mature Trees
- Wooded Lot
HOA Fees
- $54 Monthly HOA Fees
Parking
- 2 Car Garage
- Driveway
Home Design
- Ranch Style House
- Brick Exterior Construction
- Asphalt Roof
- Radon Mitigation System
- Concrete Perimeter Foundation
Interior Spaces
- 2,388 Sq Ft Home
- Open Floorplan
- Built-In Features
- Vaulted Ceiling
- Whole House Fan
- Ceiling Fan
- Gas Log Fireplace
- Entrance Foyer
- Family Room with Fireplace
- Living Room
- Formal Dining Room
- Recreation Room
- Heated Sun or Florida Room
- Unfinished Attic
- Carbon Monoxide Detectors
Kitchen
- Range
- Microwave
- Dishwasher
- Stainless Steel Appliances
- Granite Countertops
- Disposal
Flooring
- Wood
- Carpet
Bedrooms and Bathrooms
- 3 Bedrooms
- 3 Potential Bedrooms
- Walk-In Closet
- Bathroom on Main Level
- 2 Full Bathrooms
- Separate Shower
Laundry
- Laundry Room
- Dryer
- Washer
Basement
- Partial Basement
- Sump Pump
Eco-Friendly Details
- Air Purifier
Schools
- Mill Street Elementary School
- Jefferson Junior High School
- Naperville North High School
Utilities
- Forced Air Heating and Cooling System
- Heating System Uses Natural Gas
- 200+ Amp Service
- Power Generator
- Lake Michigan Water
- Cable TV Available
Community Details
- Association fees include pool
- Cress Creek Commons Subdivision
Map
Home Values in the Area
Average Home Value in this Area
Tax History
| Year | Tax Paid | Tax Assessment Tax Assessment Total Assessment is a certain percentage of the fair market value that is determined by local assessors to be the total taxable value of land and additions on the property. | Land | Improvement |
|---|---|---|---|---|
| 2024 | $11,324 | $192,643 | $64,993 | $127,650 |
| 2023 | $10,712 | $173,100 | $58,400 | $114,700 |
| 2022 | $10,226 | $164,260 | $55,000 | $109,260 |
| 2021 | $9,865 | $158,400 | $53,040 | $105,360 |
| 2020 | $9,834 | $158,400 | $53,040 | $105,360 |
| 2019 | $9,483 | $150,660 | $50,450 | $100,210 |
| 2018 | $10,106 | $160,390 | $53,330 | $107,060 |
| 2017 | $9,899 | $154,950 | $51,520 | $103,430 |
| 2016 | $9,243 | $148,700 | $49,440 | $99,260 |
| 2015 | $9,256 | $141,190 | $46,940 | $94,250 |
| 2014 | $8,640 | $134,010 | $44,240 | $89,770 |
| 2013 | $8,584 | $134,940 | $44,550 | $90,390 |
Property History
| Date | Event | Price | List to Sale | Price per Sq Ft | Prior Sale |
|---|---|---|---|---|---|
| 12/02/2025 12/02/25 | Pending | -- | -- | -- | |
| 11/13/2025 11/13/25 | For Sale | $739,900 | +80.5% | $310 / Sq Ft | |
| 10/29/2015 10/29/15 | Sold | $410,000 | -5.7% | $173 / Sq Ft | View Prior Sale |
| 10/03/2015 10/03/15 | Pending | -- | -- | -- | |
| 08/27/2015 08/27/15 | Price Changed | $435,000 | -3.1% | $183 / Sq Ft | |
| 07/16/2015 07/16/15 | For Sale | $449,000 | -- | $189 / Sq Ft |
Purchase History
| Date | Type | Sale Price | Title Company |
|---|---|---|---|
| Interfamily Deed Transfer | -- | None Available | |
| Warranty Deed | $410,000 | First American Title Ins Co | |
| Interfamily Deed Transfer | -- | None Available | |
| Warranty Deed | $372,000 | Ticor | |
| Warranty Deed | $248,000 | -- |
Mortgage History
| Date | Status | Loan Amount | Loan Type |
|---|---|---|---|
| Previous Owner | $105,000 | New Conventional |
Source: Midwest Real Estate Data (MRED)
MLS Number: 12517336
APN: 07-11-212-003
- 1432 Calcutta Ln
- 967 W Bauer Rd
- 2124 Iron Ridge Ln
- 1125 Royal Saint George Dr Unit 208
- 713 Burning Tree Ln
- 609 Bowling Green Ct
- 5S022 Raymond Dr
- 1215 Chalet Rd Unit 101
- 1104 N Mill St Unit 205
- 1016 N Mill St Unit 5
- 1258 Chalet Rd Unit 301
- 27W141 48th St
- 1314 N Eagle St
- 1310 Eagle St
- 1106 Langley Cir
- 1212 Whispering Hills Ct Unit 2B
- 1116 Hidden Spring Dr
- 28W556 Forestview Dr
- 300 N River Rd
- 31104 Carpenter Ct
