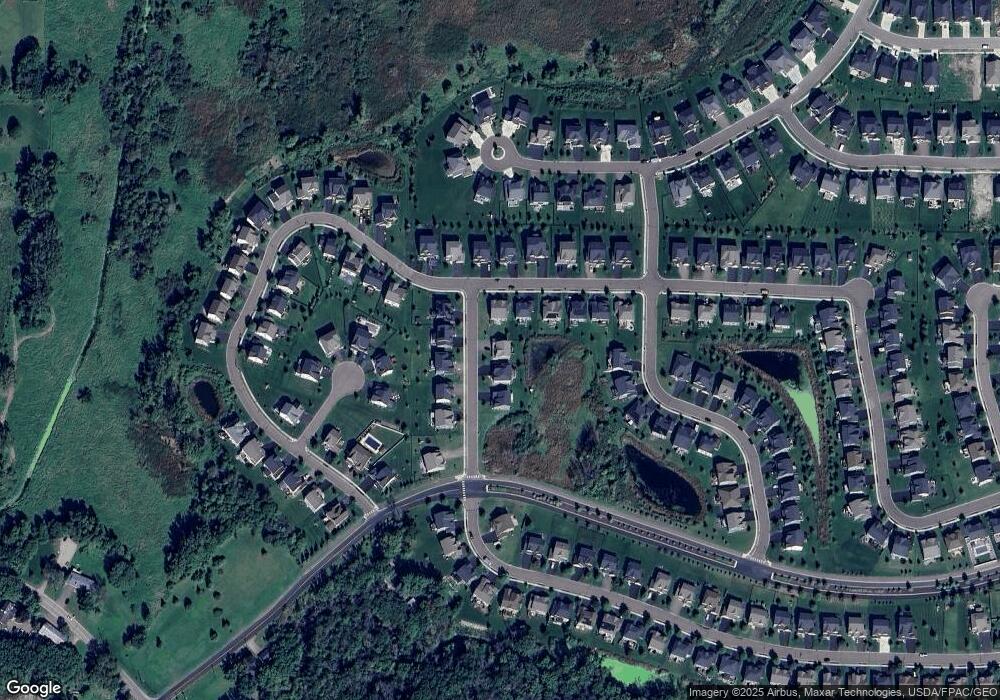Estimated Value: $548,000 - $714,000
5
Beds
4
Baths
3,918
Sq Ft
$165/Sq Ft
Est. Value
About This Home
This home is located at 11050 Creekside Ln, Osseo, MN 55369 and is currently estimated at $647,577, approximately $165 per square foot. 11050 Creekside Ln is a home located in Hennepin County with nearby schools including Fernbrook Elementary School, Osseo Middle School, and Maple Grove Senior High School.
Ownership History
Date
Name
Owned For
Owner Type
Purchase Details
Closed on
Mar 18, 2021
Sold by
U S Home Corporation
Bought by
Williams Emmanuel
Current Estimated Value
Home Financials for this Owner
Home Financials are based on the most recent Mortgage that was taken out on this home.
Original Mortgage
$522,105
Outstanding Balance
$468,030
Interest Rate
2.7%
Mortgage Type
New Conventional
Estimated Equity
$179,547
Create a Home Valuation Report for This Property
The Home Valuation Report is an in-depth analysis detailing your home's value as well as a comparison with similar homes in the area
Home Values in the Area
Average Home Value in this Area
Purchase History
| Date | Buyer | Sale Price | Title Company |
|---|---|---|---|
| Williams Emmanuel | $549,584 | Amrock Inc | |
| Williams Emmanuel Emmanuel | $549,600 | -- |
Source: Public Records
Mortgage History
| Date | Status | Borrower | Loan Amount |
|---|---|---|---|
| Open | Williams Emmanuel | $522,105 | |
| Closed | Williams Emmanuel Emmanuel | $522,105 |
Source: Public Records
Tax History
| Year | Tax Paid | Tax Assessment Tax Assessment Total Assessment is a certain percentage of the fair market value that is determined by local assessors to be the total taxable value of land and additions on the property. | Land | Improvement |
|---|---|---|---|---|
| 2024 | $8,575 | $647,400 | $125,000 | $522,400 |
| 2023 | $7,998 | $597,200 | $120,000 | $477,200 |
| 2022 | $4,263 | $569,000 | $130,000 | $439,000 |
| 2021 | $631 | $318,000 | $102,000 | $216,000 |
| 2020 | $117 | $36,500 | $36,500 | $0 |
| 2019 | -- | $0 | $0 | $0 |
Source: Public Records
Map
Nearby Homes
- 000 110th Ave N
- 15450 110th Ave N
- 15531 111th Ave N
- 15440 110th Ave N
- 15351 110th Ave N
- 15350 110th Ave N
- 15650 112th Ave N
- 15650 112th Ave N
- 11290 Niagara Ln N
- Elmwood IV Plan at
- Hillcrest Plan at
- Cedarwood II Plan at
- Grayson Plan at
- Magnolia Plan at
- Ivy Plan at
- Alpine Plan at
- Sycamore II Plan at
- 15261 110th Ave N
- 15251 110th Ave N
- 16450 Comstock Ln N
- 11040 Creekside Ln
- 15811 Fair Meadows Ln
- 15771 Fair Meadows Ln
- 11030 Creekside Ln
- 15751 Fair Meadows Ln
- 15731 Fair Meadows Ln
- 11061 Creekside Ln
- 11051 Creekside Ln
- 11041 Creekside Ln
- 11071 Creekside Ln
- 15711 Fair Meadows Ln
- 11031 Creekside Ln
- 15770 Fair Meadows Ln
- 11091 Sundance Ridge
- 15750 Fair Meadows Ln
- 15810 Fair Meadows Ln
- 15730 Fair Meadows Ln
- 11081 Sundance Ridge
- 15830 Fair Meadows Ln
- 15701 Fair Meadows Ln
