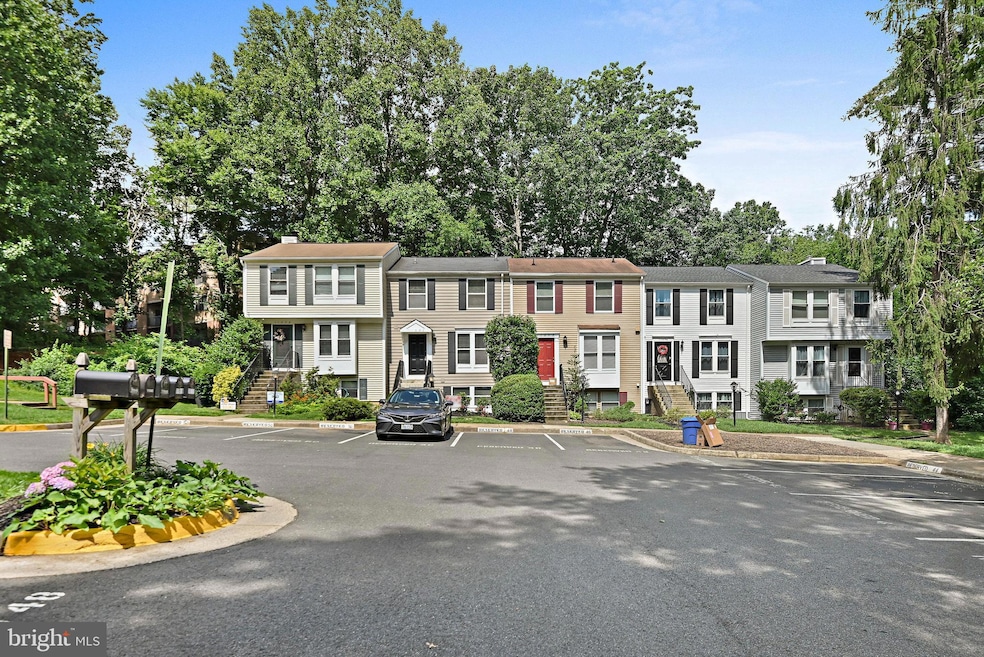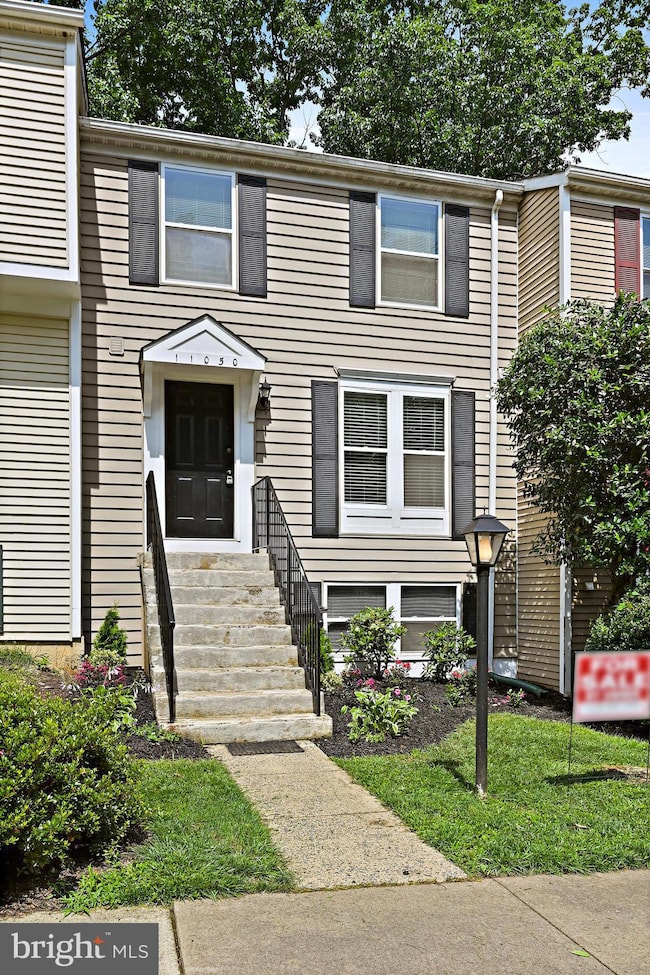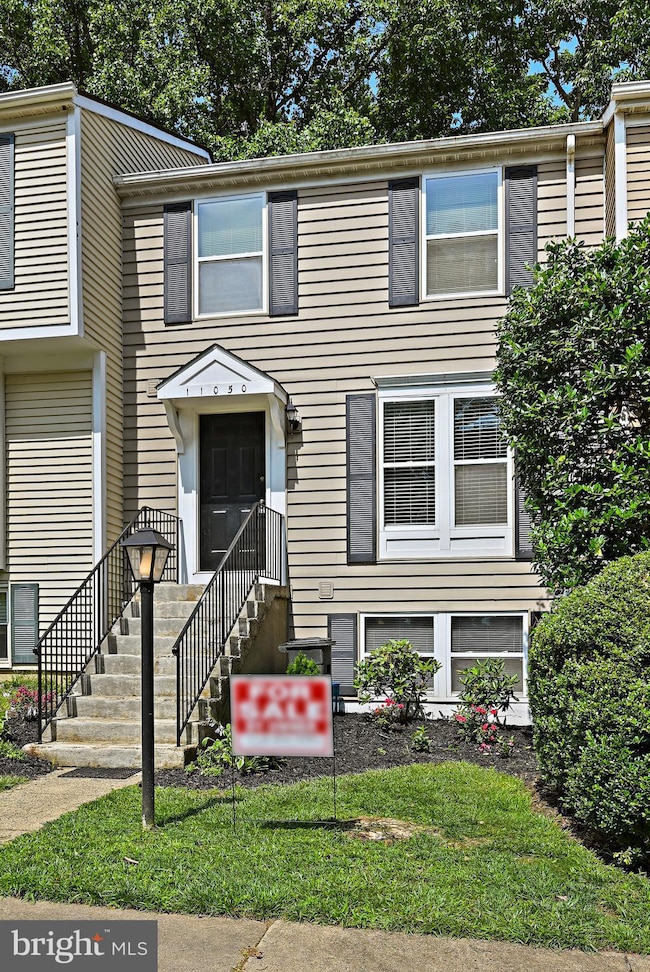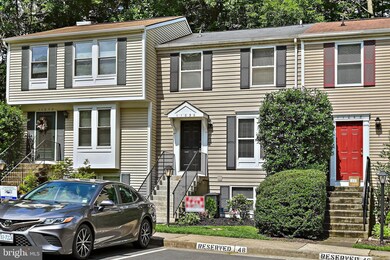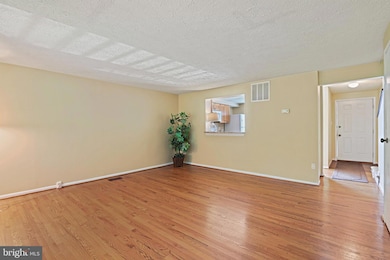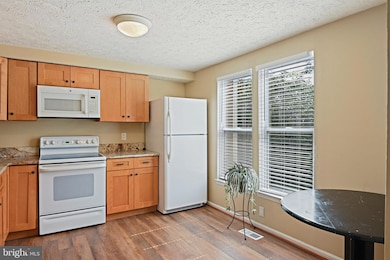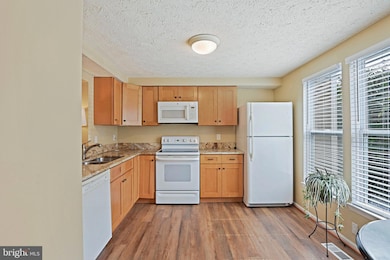
11050 Granby Ct Reston, VA 20191
Estimated payment $4,004/month
Highlights
- Private Pool
- Colonial Architecture
- Traditional Floor Plan
- Sunrise Valley Elementary Rated A
- Deck
- 3-minute walk to South Lakes Village Park
About This Home
3 bedroom 2-1/2 bathroom townhouse. The house is located between Hunter Mill Rd. and Wiehle Ave. in the Barton Hill development off Sunrise Valley. You can easily walk to South Lakes Shopping Center and Sunrise Valley Elementary School in minutes. The Wiehle Metro Stop is only a 10 minute walk away. It has a large deck that backs to common area and some woods . The development has 4 tennis courts, a soccer field and a playground. **New front door and carpeting , **New 1/2 bath has been added on the 1st fl.** Re-finished hardwood floors in Family Room.
Townhouse Details
Home Type
- Townhome
Est. Annual Taxes
- $6,071
Year Built
- Built in 1982 | Remodeled in 2013
HOA Fees
- $175 Monthly HOA Fees
Home Design
- Colonial Architecture
- Frame Construction
- Shingle Roof
- Vinyl Siding
- Concrete Perimeter Foundation
Interior Spaces
- Property has 3 Levels
- Traditional Floor Plan
- Combination Dining and Living Room
- Attic
Kitchen
- Eat-In Kitchen
- Electric Oven or Range
- Microwave
- Ice Maker
- Dishwasher
- Upgraded Countertops
- Disposal
Flooring
- Wood
- Carpet
- Laminate
- Ceramic Tile
- Luxury Vinyl Plank Tile
Bedrooms and Bathrooms
- En-Suite Bathroom
Laundry
- Laundry on lower level
- Dryer
- Washer
Partially Finished Basement
- Walk-Out Basement
- Basement Fills Entire Space Under The House
- Connecting Stairway
- Exterior Basement Entry
Parking
- Assigned parking located at #50,50
- Parking Lot
- Off-Street Parking
- 2 Assigned Parking Spaces
Outdoor Features
- Private Pool
- Deck
Schools
- Sunrise Valley Elementary School
- South Lakes High School
Utilities
- Forced Air Heating and Cooling System
- Heat Pump System
- Vented Exhaust Fan
- Electric Water Heater
Additional Features
- More Than Two Accessible Exits
- 1,400 Sq Ft Lot
Listing and Financial Details
- Tax Lot 26
- Assessor Parcel Number 0271 111A0026
Community Details
Overview
- $848 Recreation Fee
- Association fees include common area maintenance, lawn maintenance, management, pool(s), snow removal, trash
- Barton Hill Subdivision
Recreation
- Tennis Courts
- Soccer Field
- Community Basketball Court
- Community Playground
- Community Pool
- Jogging Path
- Bike Trail
Map
Home Values in the Area
Average Home Value in this Area
Tax History
| Year | Tax Paid | Tax Assessment Tax Assessment Total Assessment is a certain percentage of the fair market value that is determined by local assessors to be the total taxable value of land and additions on the property. | Land | Improvement |
|---|---|---|---|---|
| 2024 | $5,982 | $496,210 | $190,000 | $306,210 |
| 2023 | $5,408 | $460,060 | $165,000 | $295,060 |
| 2022 | $5,463 | $458,870 | $165,000 | $293,870 |
| 2021 | $4,994 | $409,170 | $125,000 | $284,170 |
| 2020 | $4,895 | $397,770 | $120,000 | $277,770 |
| 2019 | $4,291 | $348,710 | $110,000 | $238,710 |
| 2018 | $3,866 | $336,150 | $100,000 | $236,150 |
| 2017 | $4,061 | $336,150 | $100,000 | $236,150 |
| 2016 | $4,052 | $336,150 | $100,000 | $236,150 |
| 2015 | $4,123 | $354,510 | $100,000 | $254,510 |
| 2014 | $3,889 | $335,130 | $95,000 | $240,130 |
Property History
| Date | Event | Price | Change | Sq Ft Price |
|---|---|---|---|---|
| 07/23/2025 07/23/25 | Price Changed | $550,000 | -6.0% | $361 / Sq Ft |
| 07/16/2025 07/16/25 | Price Changed | $585,000 | -2.5% | $384 / Sq Ft |
| 07/16/2025 07/16/25 | For Sale | $600,000 | -- | $394 / Sq Ft |
Purchase History
| Date | Type | Sale Price | Title Company |
|---|---|---|---|
| Deed | $133,500 | -- |
Mortgage History
| Date | Status | Loan Amount | Loan Type |
|---|---|---|---|
| Closed | $131,350 | No Value Available |
Similar Homes in Reston, VA
Source: Bright MLS
MLS Number: VAFX2245068
APN: 0271-111A0026
- 11046 Granby Ct
- 1941 Sagewood Ln
- 1951 Sagewood Ln Unit 311
- 1951 Sagewood Ln Unit 122
- 1951 Sagewood Ln Unit 118
- 1963A Villaridge Dr
- 10921 Harpers Square Ct
- 1975 Lakeport Way
- 11041 Solaridge Dr
- 10808 Midsummer Dr
- 2045 Headlands Cir
- 11100 Boathouse Ct Unit 101
- 11200 Beaver Trail Ct Unit 11200
- 2003 Lakebreeze Way
- 10809 Dayflower Ct
- 2029 Lakebreeze Way
- 2085 Cobblestone Ln
- 1925 Upper Lake Dr
- 2001 Chadds Ford Dr
- 1802 Cranberry Ln
- 10963 Harpers Square Ct
- 11250 Harbor Ct
- 11148 Harbor Ct Unit 11148
- 2021 Lakebreeze Way
- 11331 Headlands Ct
- 2001 Chadds Ford Dr
- 11201 Reston Station Blvd
- 11311 Harborside Cluster
- 11030 Thrush Ridge Rd
- 11224 Bunsen St
- 1908 Reston Metro Plaza
- 11410 Reston Station Blvd
- 11500 Commerce Park Dr
- 11410 Reston Station Blvd Unit ID1040248P
- 11410 Reston Station Blvd Unit ID1040260P
- 11410 Reston Station Blvd Unit ID1039864P
- 11410 Reston Station Blvd Unit ID1040105P
- 11410 Reston Station Blvd Unit ID1040104P
- 11545 Pine Cone Ct
- 11626 Ivystone Ct Unit 3B1
