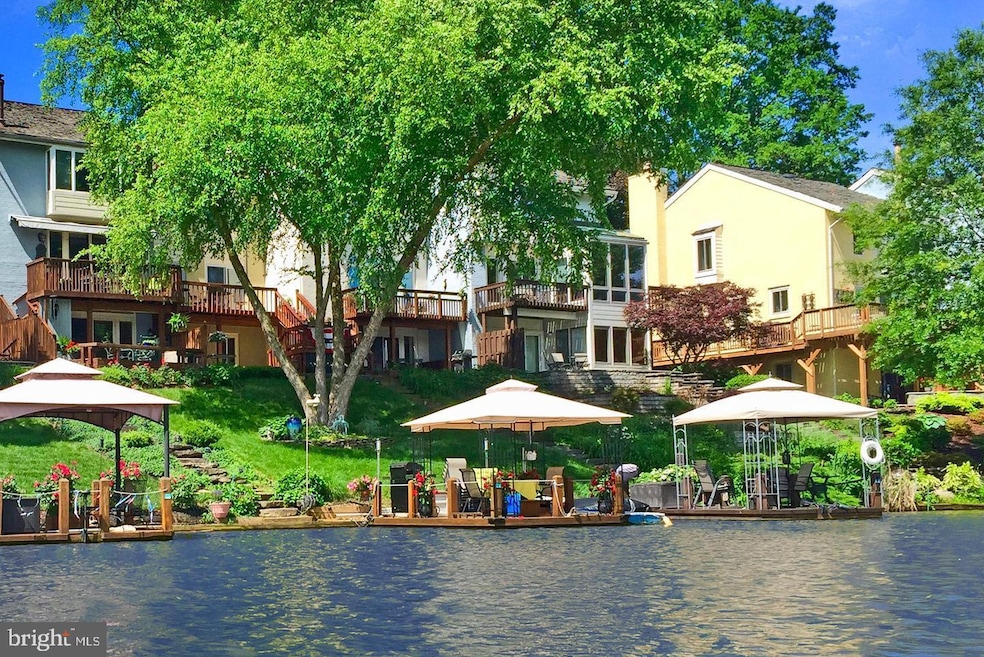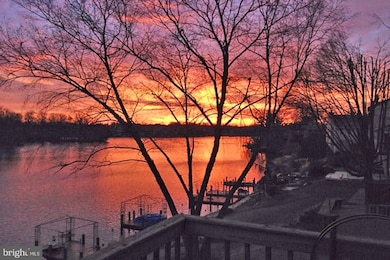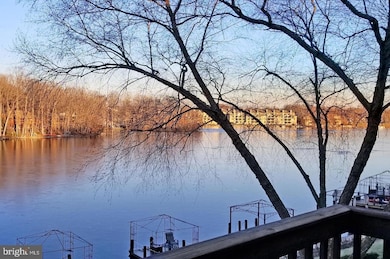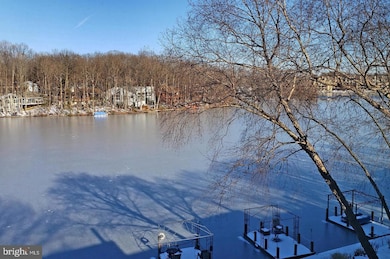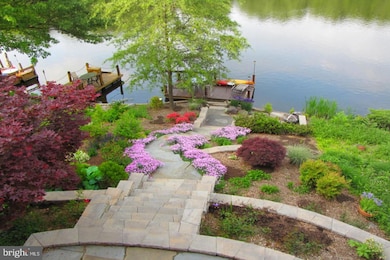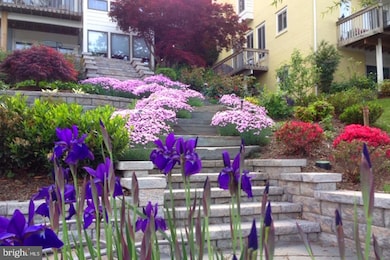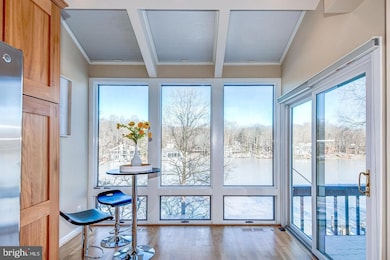2001 Chadds Ford Dr Reston, VA 20191
Highlights
- Popular Property
- 30 Feet of Waterfront
- Eat-In Gourmet Kitchen
- Terraset Elementary Rated A-
- 1 Dock Slip
- Lake View
About This Home
End Unit with large lake front views and private lake front with private dock boat and private front court yard. The main level offers hardwood floors, sunken living room with private side deck, balcony facing the lake, breakfast room, Renovated gourmet kitchen , wet bar and wine fridge, updated stainless steel appliances and dining area with sweeping views of Lake Thoreau and serenity abound. The upper level offers a large primary suite with views of the lake, updated primary bath and converted 3rd bedroom to large walk in closet. large 2nd bedroom and updated guest bath! The lower level offers an additional bedroom and full bath, huge recreation room and bump out with access to rear lower level deck, hot tub and gorgeous lake front! The tiered landscaping creates a dramatic entrance to the lower level lake private lake front with 3rd patio and private dock .
Townhouse Details
Home Type
- Townhome
Est. Annual Taxes
- $11,592
Year Built
- Built in 1978
Lot Details
- 4,579 Sq Ft Lot
- 30 Feet of Waterfront
- Lake Front
- Home fronts navigable water
- Southeast Facing Home
- Landscaped
- Extensive Hardscape
- No Through Street
- Property is in very good condition
- The community has rules related to exclusive easements
Property Views
- Lake
- Scenic Vista
Home Design
- Colonial Architecture
- Bump-Outs
- Shingle Roof
- Brick Front
Interior Spaces
- Property has 3 Levels
- Open Floorplan
- Built-In Features
- Ceiling height of 9 feet or more
- Skylights
- Recessed Lighting
- Wood Burning Fireplace
- Self Contained Fireplace Unit Or Insert
- Double Pane Windows
- Sliding Doors
- Living Room
- Dining Room
- Recreation Room
- Sun or Florida Room
- Storage Room
- Attic
Kitchen
- Eat-In Gourmet Kitchen
- Breakfast Room
- Oven
- Cooktop with Range Hood
- Built-In Microwave
- Ice Maker
- Dishwasher
- Stainless Steel Appliances
- Upgraded Countertops
- Disposal
Flooring
- Wood
- Ceramic Tile
Bedrooms and Bathrooms
- En-Suite Primary Bedroom
- En-Suite Bathroom
- Walk-In Closet
Laundry
- Dryer
- Washer
Finished Basement
- Heated Basement
- Walk-Out Basement
- Basement Fills Entire Space Under The House
- Rear Basement Entry
- Laundry in Basement
- Basement Windows
Parking
- On-Street Parking
- Parking Lot
- Off-Street Parking
- Off-Site Parking
- 2 Assigned Parking Spaces
Outdoor Features
- Canoe or Kayak Water Access
- Private Water Access
- Property is near a lake
- 1 Dock Slip
- Physical Dock Slip Conveys
- 1 Powered Boats Permitted
- Electric Motor Boats Only
- Lake Privileges
- Deck
- Patio
- Exterior Lighting
Schools
- Terraset Elementary School
- Hughes Middle School
- South Lakes High School
Utilities
- Humidifier
- Zoned Heating and Cooling System
- Heat Pump System
- Vented Exhaust Fan
- Underground Utilities
- 200+ Amp Service
- Electric Water Heater
Listing and Financial Details
- Residential Lease
- Security Deposit $4,700
- Tenant pays for electricity, gutter cleaning, insurance, lawn/tree/shrub care, light bulbs/filters/fuses/alarm care, minor interior maintenance, pest control, all utilities, water
- The owner pays for association fees, management, parking fee, trash collection
- Rent includes hoa/condo fee, taxes, trash removal
- No Smoking Allowed
- 12-Month Min and 36-Month Max Lease Term
- Available 7/31/25
- $125 Repair Deductible
- Assessor Parcel Number 0262 12010029
Community Details
Overview
- Property has a Home Owners Association
- Association fees include common area maintenance, fiber optics available, management, pier/dock maintenance, reserve funds, road maintenance, snow removal, trash
- Reston Subdivision, Cherbourg Floorplan
Amenities
- Picnic Area
Recreation
- 1 Community Docks
- Tennis Courts
- Soccer Field
- Volleyball Courts
- Community Playground
- Community Pool
Pet Policy
- Pets allowed on a case-by-case basis
- Pet Deposit $500
Map
Source: Bright MLS
MLS Number: VAFX2256680
APN: 0262-12010029
- 2003 Lakebreeze Way
- 2029 Lakebreeze Way
- 2045 Headlands Cir
- 11405 Purple Beech Dr
- 11303 Harborside Cluster
- 2085 Cobblestone Ln
- 11184 Silentwood Ln
- 11301 Gatesborough Ln
- 1975 Lakeport Way
- 11308 Gatesborough Ln
- 11200 Beaver Trail Ct Unit 11200
- 11100 Boathouse Ct Unit 101
- 1951 Sagewood Ln Unit 311
- 1951 Sagewood Ln Unit 122
- 1951 Sagewood Ln Unit 118
- 2106 Green Watch Way Unit 101
- 1963A Villaridge Dr
- 2151 Cabots Point Ln
- 2148 S Bay Ln
- 11050 Granby Ct
- 2021 Lakebreeze Way
- 11311 Harborside Cluster
- 11331 Headlands Ct
- 11250 Harbor Ct
- 11148 Harbor Ct Unit 11148
- 11200 Beaver Trail Ct Unit 11200
- 11545 Pine Cone Ct
- 11626 Ivystone Ct Unit 3B1
- 11201 Reston Station Blvd
- 11500 Commerce Park Dr
- 2249 Castle Rock Square Unit 11C
- 10963 Harpers Square Ct
- 11224 Bunsen St
- 11030 Thrush Ridge Rd
- 1908 Reston Metro Plaza
- 2241C Lovedale Ln Unit 412C
- 11410 Reston Station Blvd
- 11410 Reston Station Blvd Unit ID1040248P
- 11410 Reston Station Blvd Unit ID1040260P
- 11410 Reston Station Blvd Unit ID1039864P
