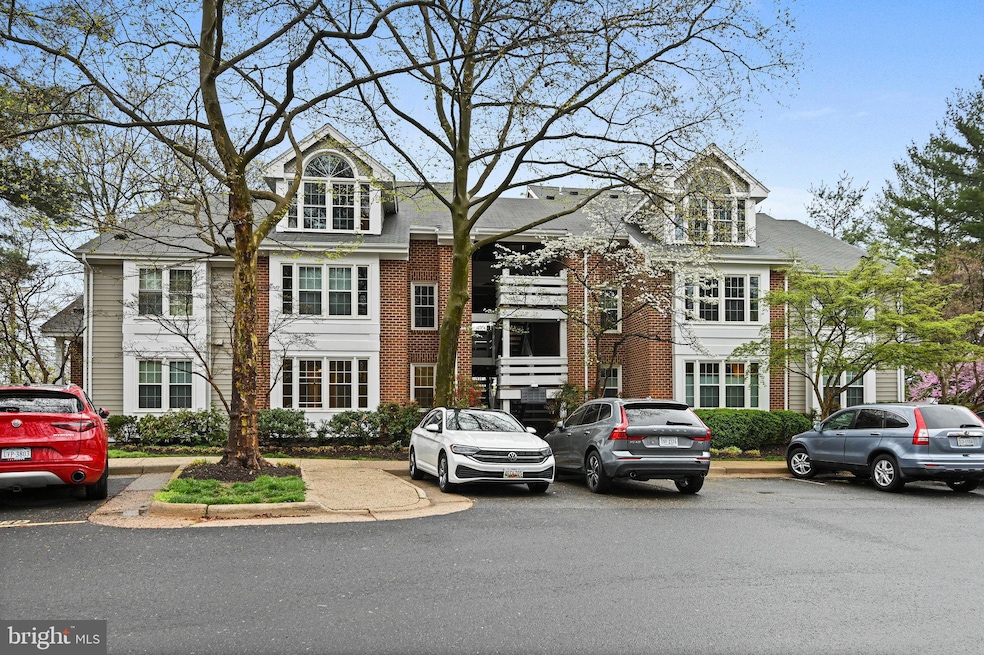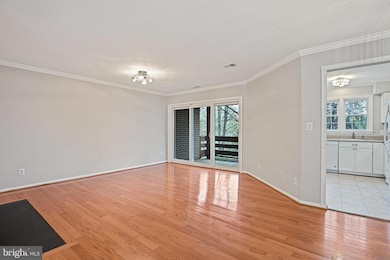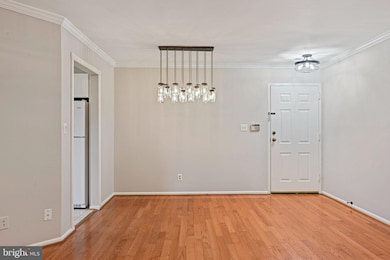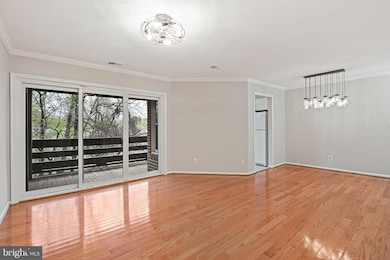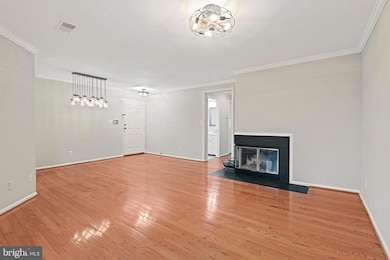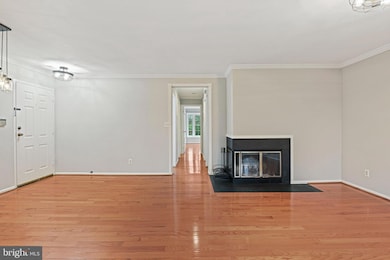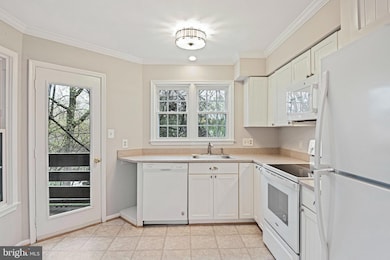
11200 Beaver Trail Ct Unit 11200 Reston, VA 20191
Estimated payment $3,262/month
Highlights
- Lake Privileges
- Contemporary Architecture
- Community Pool
- Terraset Elementary Rated A-
- 1 Fireplace
- Tennis Courts
About This Home
Welcome to Nantucket at Reston! This amazing 2 bedroom, 2 bathroom unit has been freshly painted and is ready for its new owner. It's perfect for one level living. The sun filled rooms show off the gleaming hardwood floors. Nothing to do but move right in! Enjoy the close proximity to Reston Town Center, and easy access to shopping and dining. Commuters have access to major routes, Reston Parkway, and the Wiehle-Reston East Metro station. Plus, enjoy Reston's 15 pools, 55 miles of trails, lakes, parks, and more. Your ideal lifestyle awaits in this beautiful condo! FHA, VA, or Cash buyers only - No Conventional financing.
Property Details
Home Type
- Condominium
Est. Annual Taxes
- $4,681
Year Built
- Built in 1985
HOA Fees
Home Design
- Contemporary Architecture
- Brick Exterior Construction
- Architectural Shingle Roof
- Aluminum Siding
Interior Spaces
- 1,045 Sq Ft Home
- Property has 1 Level
- 1 Fireplace
- Family Room
- Dining Room
- Washer and Dryer Hookup
Bedrooms and Bathrooms
- 2 Main Level Bedrooms
- En-Suite Primary Bedroom
- 2 Full Bathrooms
Parking
- On-Street Parking
- Parking Lot
- Unassigned Parking
Outdoor Features
- Lake Privileges
Schools
- Terraset Elementary School
- Hughes Middle School
- South Lakes High School
Utilities
- Forced Air Heating and Cooling System
- Electric Water Heater
Listing and Financial Details
- Assessor Parcel Number 0271 19 0200
Community Details
Overview
- Association fees include trash, common area maintenance, exterior building maintenance, pool(s), sewer, water, lawn maintenance
- Low-Rise Condominium
- Nantucket At Reston Subdivision
Amenities
- Community Center
Recreation
- Tennis Courts
- Community Playground
- Community Pool
- Jogging Path
- Bike Trail
Pet Policy
- Pets Allowed
Map
Home Values in the Area
Average Home Value in this Area
Tax History
| Year | Tax Paid | Tax Assessment Tax Assessment Total Assessment is a certain percentage of the fair market value that is determined by local assessors to be the total taxable value of land and additions on the property. | Land | Improvement |
|---|---|---|---|---|
| 2024 | $4,295 | $356,320 | $71,000 | $285,320 |
| 2023 | $4,189 | $356,320 | $71,000 | $285,320 |
| 2022 | $3,575 | $300,310 | $60,000 | $240,310 |
| 2021 | $3,160 | $258,890 | $52,000 | $206,890 |
| 2020 | $3,186 | $258,890 | $52,000 | $206,890 |
| 2019 | $3,186 | $258,890 | $52,000 | $206,890 |
| 2018 | $3,164 | $275,100 | $55,000 | $220,100 |
| 2017 | $3,323 | $275,100 | $55,000 | $220,100 |
| 2016 | $3,095 | $256,700 | $51,000 | $205,700 |
| 2015 | $3,176 | $273,090 | $55,000 | $218,090 |
| 2014 | $3,169 | $273,090 | $55,000 | $218,090 |
Property History
| Date | Event | Price | Change | Sq Ft Price |
|---|---|---|---|---|
| 07/22/2025 07/22/25 | Rented | $2,500 | 0.0% | -- |
| 07/02/2025 07/02/25 | For Rent | $2,500 | 0.0% | -- |
| 05/30/2025 05/30/25 | Price Changed | $400,000 | -4.8% | $383 / Sq Ft |
| 05/12/2025 05/12/25 | For Sale | $420,000 | 0.0% | $402 / Sq Ft |
| 05/12/2025 05/12/25 | Off Market | $420,000 | -- | -- |
| 04/09/2025 04/09/25 | For Sale | $420,000 | 0.0% | $402 / Sq Ft |
| 04/08/2025 04/08/25 | Price Changed | $420,000 | +8.5% | $402 / Sq Ft |
| 06/02/2022 06/02/22 | Sold | $387,250 | +10.6% | $371 / Sq Ft |
| 05/02/2022 05/02/22 | Pending | -- | -- | -- |
| 04/29/2022 04/29/22 | For Sale | $350,000 | -- | $335 / Sq Ft |
Purchase History
| Date | Type | Sale Price | Title Company |
|---|---|---|---|
| Bargain Sale Deed | $387,250 | Old Republic National Title | |
| Warranty Deed | $275,000 | None Available | |
| Warranty Deed | $230,000 | -- | |
| Warranty Deed | $291,000 | -- | |
| Deed | $106,000 | -- |
Mortgage History
| Date | Status | Loan Amount | Loan Type |
|---|---|---|---|
| Open | $309,150 | New Conventional | |
| Previous Owner | $206,250 | New Conventional | |
| Previous Owner | $184,000 | New Conventional | |
| Previous Owner | $232,800 | New Conventional | |
| Previous Owner | $102,600 | No Value Available |
Similar Homes in Reston, VA
Source: Bright MLS
MLS Number: VAFX2231308
APN: 0271-19-0200
- 11100 Boathouse Ct Unit 101
- 2151 Cabots Point Ln
- 2148 S Bay Ln
- 11041 Solaridge Dr
- 2085 Cobblestone Ln
- 2200 Spinnaker Ct
- 2201 Burgee Ct
- 11184 Silentwood Ln
- 2029 Lakebreeze Way
- 1963A Villaridge Dr
- 2003 Lakebreeze Way
- 1951 Sagewood Ln Unit 311
- 1951 Sagewood Ln Unit 122
- 1951 Sagewood Ln Unit 118
- 1975 Lakeport Way
- 11050 Granby Ct
- 11150 Glade Dr
- 11046 Granby Ct
- 2001 Chadds Ford Dr
- 10921 Harpers Square Ct
- 11030 Thrush Ridge Rd
- 11148 Harbor Ct Unit 11148
- 11250 Harbor Ct
- 2021 Lakebreeze Way
- 2001 Chadds Ford Dr
- 11311 Harborside Cluster
- 11331 Headlands Ct
- 11545 Pine Cone Ct
- 11201 Reston Station Blvd
- 2249 Castle Rock Square Unit 11C
- 11626 Ivystone Ct Unit 3B1
- 11224 Bunsen St
- 2241C Lovedale Ln Unit 412C
- 11050 Stuart Mill Rd
- 11500 Commerce Park Dr
- 1908 Reston Metro Plaza
- 11621 Sourwood Ln
- 11410 Reston Station Blvd
- 11410 Reston Station Blvd Unit ID1040248P
- 11410 Reston Station Blvd Unit ID1040260P
