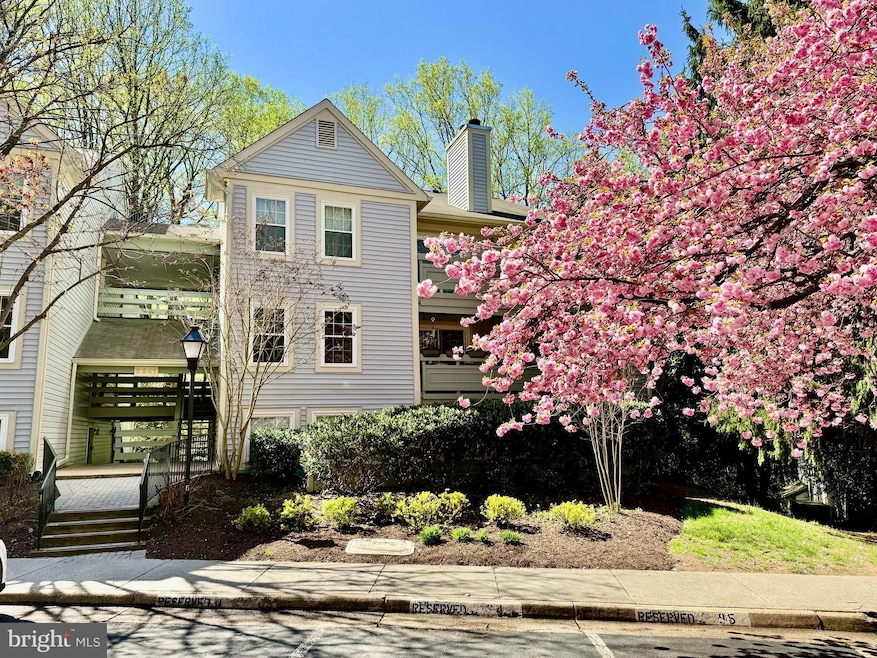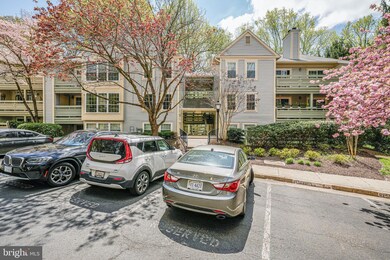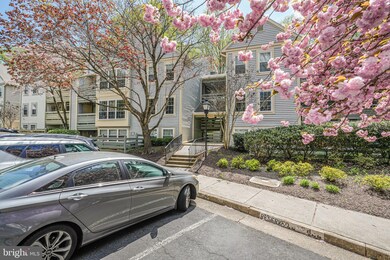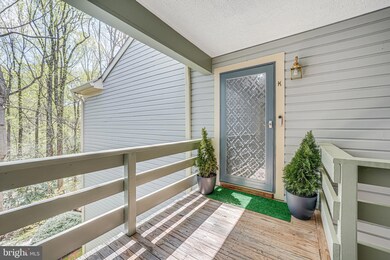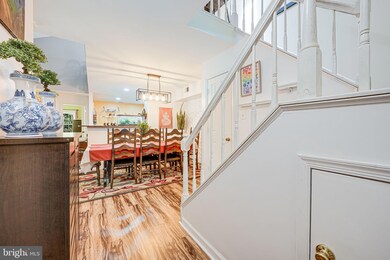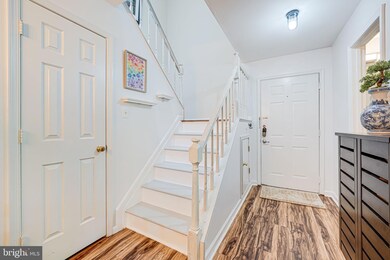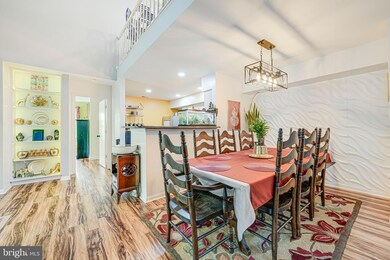2241C Lovedale Ln Unit 412C Reston, VA 20191
Highlights
- View of Trees or Woods
- Open Floorplan
- Upgraded Countertops
- Terraset Elementary Rated A-
- Contemporary Architecture
- 3-minute walk to Park at Shadowood Condominiums
About This Home
Now Available for Rent!
Welcome to 2241 C Lovedale Lane—a stunning top-level condo in the heart of Reston that offers modern design, flexible living space, and an unbeatable location.
This beautifully maintained 2-bedroom, 2-bathroom home with a spacious loft features soaring vaulted ceilings, skylights that fill the home with natural light, and an open, airy layout perfect for today’s lifestyle. The versatile loft is ideal for a home office, guest room, gym, or creative retreat, and even includes a mounted 120-inch projector screen and deep freezer tucked away in the closet for added functionality.
Fully smart-enabled, this home allows you to control everything from your phone—including the new smart washer and dryer, high-efficiency hybrid hot water heater (with leak detection and auto shut-off), Nest Smart Thermostat, Yale Smart Lock, smart doorbell, fingerprint-enabled door knobs, and customized smart lighting throughout.
Enjoy cozy nights by the wood-burning fireplace (professionally maintained annually), with a mounted TV above the mantel included for your convenience. Step into the sunroom or out onto the private balcony—complete with push-button extendable awning—for a peaceful view of the surrounding trees.
The kitchen boasts granite countertops, stainless steel appliances, and a new garbage disposal. In line with HOA requirements, carpet is needed in the main living areas and will be addressed prior to move-in.
Additional features include:
Primary suite with walk-in closet and ensuite bath
Convenient second bedroom and full hall bath
Plenty of storage
Smart security and climate controls for added peace of mind
Ideally located just minutes from Reston Town Center, the Silver Line Metro, shopping, dining, and major commuter routes—this home offers both comfort and convenience.
Condo Details
Home Type
- Condominium
Year Built
- Built in 1986
Home Design
- Contemporary Architecture
- Vinyl Siding
Interior Spaces
- 1,474 Sq Ft Home
- Property has 3 Levels
- Open Floorplan
- Skylights
- Recessed Lighting
- Wood Burning Fireplace
- Fireplace With Glass Doors
- Dining Area
- Views of Woods
- Intercom
Kitchen
- Electric Oven or Range
- Built-In Microwave
- Ice Maker
- Dishwasher
- Stainless Steel Appliances
- Upgraded Countertops
- Disposal
Flooring
- Carpet
- Luxury Vinyl Plank Tile
Bedrooms and Bathrooms
- 2 Main Level Bedrooms
- 2 Full Bathrooms
- Soaking Tub
Laundry
- Laundry in unit
- Front Loading Dryer
- Front Loading Washer
Parking
- Assigned parking located at #82
- On-Street Parking
- Parking Lot
- 1 Assigned Parking Space
Schools
- South Lakes High School
Utilities
- Central Air
- Heat Pump System
- Electric Water Heater
Additional Features
- Balcony
- Property is in excellent condition
Listing and Financial Details
- Residential Lease
- Security Deposit $3,300
- $200 Move-In Fee
- Tenant pays for cable TV, electricity, HVAC maintenance, light bulbs/filters/fuses/alarm care
- Rent includes grounds maintenance, hoa/condo fee, parking, recreation facility, snow removal, trash removal, water, internet
- No Smoking Allowed
- 12-Month Min and 24-Month Max Lease Term
- Available 7/17/25
- $60 Application Fee
- Assessor Parcel Number 0262 19 0412C
Community Details
Overview
- Property has a Home Owners Association
- Association fees include common area maintenance, exterior building maintenance, insurance, road maintenance, snow removal, trash, water
- $33 Other Monthly Fees
- Low-Rise Condominium
- Abaris Real Estate Management Condos
- Bristol House Subdivision
Recreation
- Tennis Courts
- Community Basketball Court
- Community Playground
- Community Pool
- Bike Trail
Pet Policy
- Pets Allowed
- Pet Size Limit
Security
- Storm Doors
- Fire and Smoke Detector
Map
Source: Bright MLS
MLS Number: VAFX2256692
- 2233 Lovedale Ln Unit 405A UNIT I
- 2224 Springwood Dr Unit 102A
- 2216 Castle Rock Square Unit 2B
- 11709H Karbon Hill Ct Unit 609A
- 11722 Mossy Creek Ln
- 11713 Karbon Hill Ct Unit 710A
- 2216 Springwood Dr Unit 202
- 11729 Ledura Ct Unit 202
- 11631 Stoneview Squa Unit 12C
- 2323 Middle Creek Ln
- 2339 Millennium Ln
- 2347 Glade Bank Way
- 11609 Windbluff Ct Unit 9/009A1
- 2307 Middle Creek Ln
- 2308 Horseferry Ct
- 2106 Green Watch Way Unit 101
- 2248 Coppersmith Square
- 11856 Saint Trinians Ct
- 11910 Saint Johnsbury Ct
- 2241 Cartwright Place
- 11626 Ivystone Ct Unit 3B1
- 2346 Horseferry Ct
- 11545 Pine Cone Ct
- 11910 Saint Johnsbury Ct
- 2419 Ansdel Ct
- 11837 Shire Ct Unit 22C
- 11818 Breton Ct Unit 1A
- 11820 Breton Ct Unit 21-D
- 11621 Sourwood Ln
- 2110 Whisperwood Glen Ln
- 2285 Hunters Run Dr
- 2239 Hunters Run Dr
- 2001 Chadds Ford Dr
- 11311 Harborside Cluster
- 11719 Newbridge Ct
- 11721 Newbridge Ct
- 2021 Lakebreeze Way
- 2250 Southgate Square
- 11500 Commerce Park Dr
- 11331 Headlands Ct
