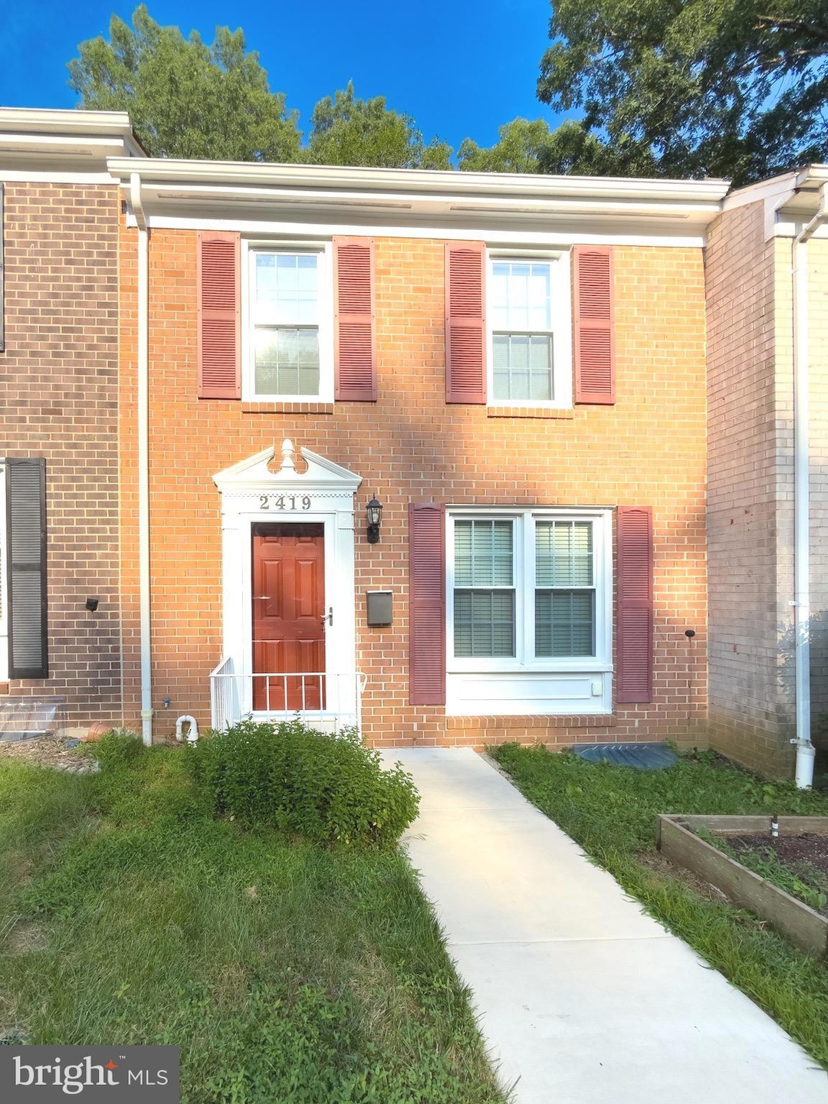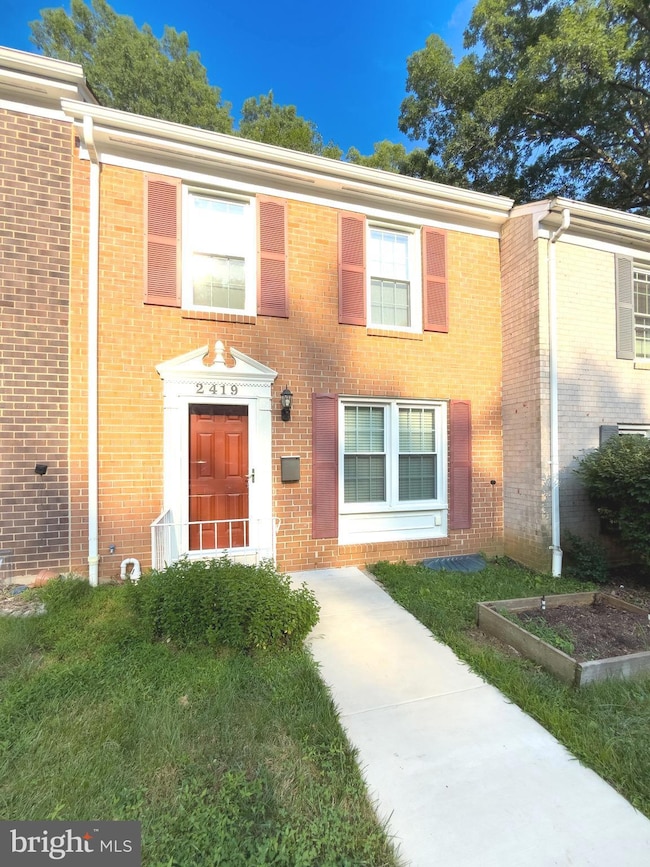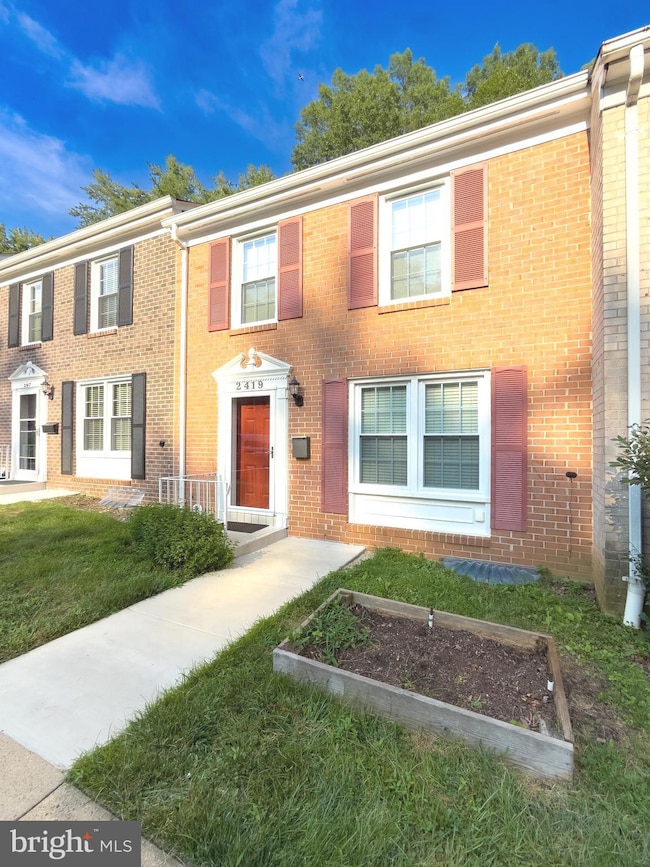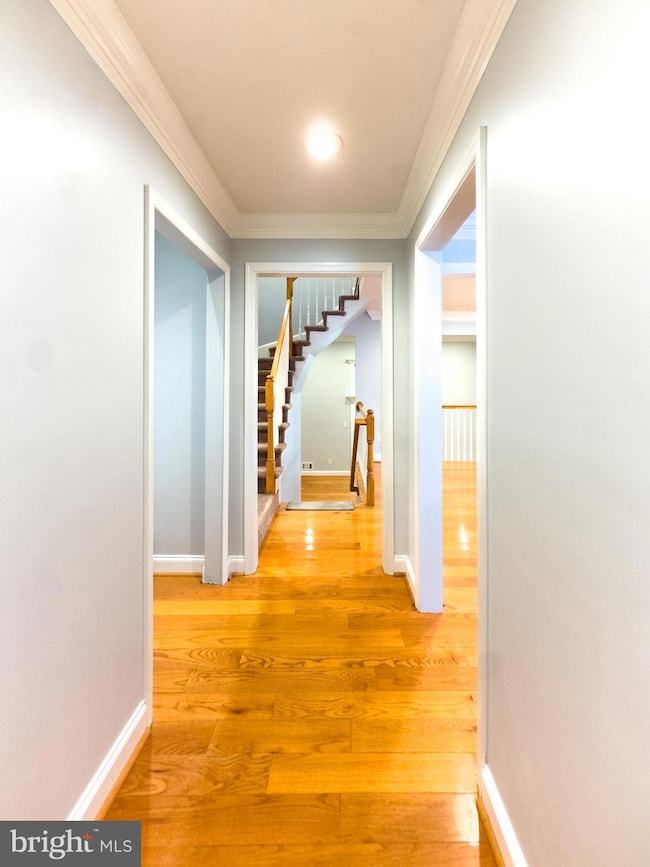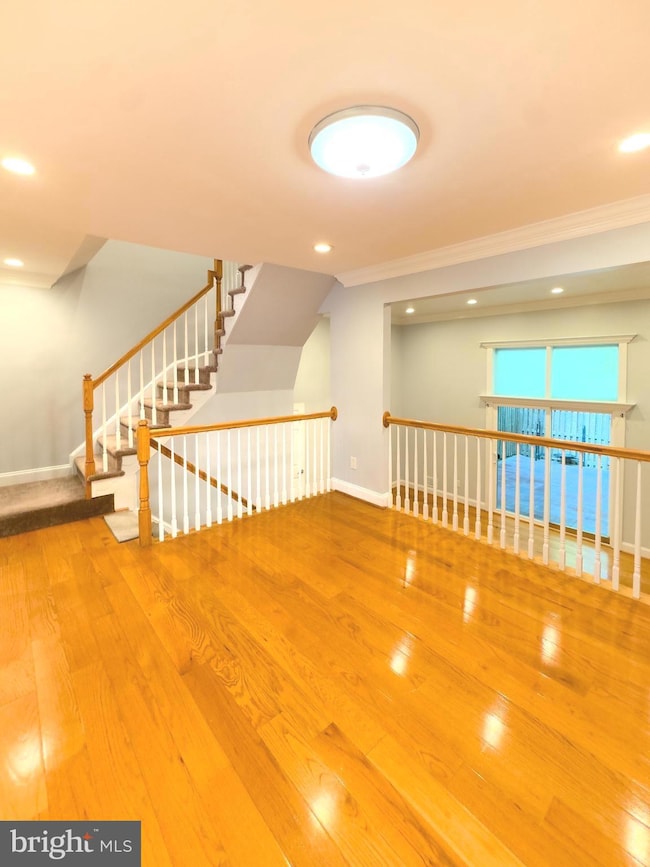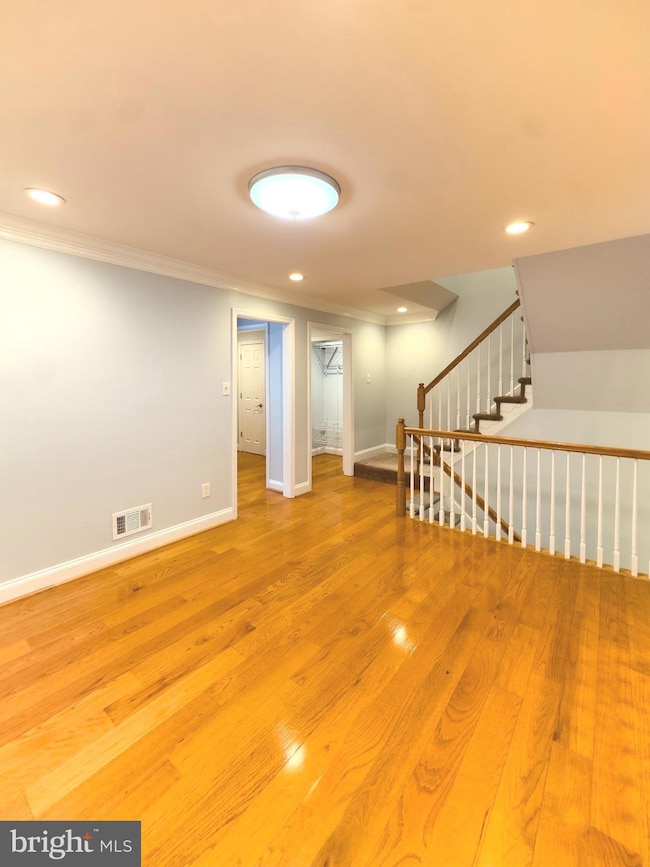2419 Ansdel Ct Reston, VA 20191
Highlights
- Community Pool
- Jogging Path
- Brick Front
- Hunters Woods Elementary Rated A
- Community Playground
- Forced Air Heating and Cooling System
About This Home
Charming 3-bedroom, 2.5-bath townhome available in Reston's Deepwood community. This well-maintained home features tall ceilings, crown molding, a modern kitchen with stainless steel appliances and 42" cherry cabinets, and a spa-like primary bathroom. Enjoy a private fenced yard with a rear terrace and storage shed. Deepwood offers its own pool, tennis courts, playgrounds, and trails. Conveniently located near Hunters Woods shopping center, the Reston Community Center, Reston Town Center, multiple Metro stations, and major commuter routes. Applicants must provide verifiable income and will undergo a full financial review. Please allow up to 2 business days for landlord response.
Townhouse Details
Home Type
- Townhome
Est. Annual Taxes
- $6,187
Year Built
- Built in 1972
Lot Details
- 1,400 Sq Ft Lot
- Property is in excellent condition
Home Design
- Split Level Home
- Slab Foundation
- Brick Front
Interior Spaces
- Property has 3 Levels
- Finished Basement
- Walk-Out Basement
- Laundry in unit
Bedrooms and Bathrooms
- 3 Bedrooms
Parking
- Parking Lot
- 1 Assigned Parking Space
Schools
- Hunters Woods Elementary School
- Hughes Middle School
- South Lakes High School
Utilities
- Forced Air Heating and Cooling System
- Natural Gas Water Heater
Listing and Financial Details
- Residential Lease
- Security Deposit $3,400
- Requires 1 Month of Rent Paid Up Front
- Tenant pays for cable TV, cooking fuel, electricity, frozen waterpipe damage, gas, gutter cleaning, heat, hot water, HVAC maintenance, insurance, internet, lawn/tree/shrub care, light bulbs/filters/fuses/alarm care, minor interior maintenance, pest control, sewer, snow removal
- The owner pays for association fees, trash collection
- No Smoking Allowed
- 12-Month Min and 24-Month Max Lease Term
- Available 7/11/25
- $65 Application Fee
- Assessor Parcel Number 0263 08D 0034
Community Details
Overview
- Property has a Home Owners Association
- Association fees include common area maintenance, management, pool(s), road maintenance, trash
- Deepwood Subdivision
Amenities
- Common Area
Recreation
- Community Playground
- Community Pool
- Jogging Path
Pet Policy
- Pets allowed on a case-by-case basis
- Pet Deposit $500
Map
Source: Bright MLS
MLS Number: VAFX2255704
APN: 0263-08D-0034
- 2408 Wanda Way
- 11910 Saint Johnsbury Ct
- 11856 Saint Trinians Ct
- 2347 Glade Bank Way
- 11833 Shire Ct Unit 12C
- 2308 Horseferry Ct
- 2307 Middle Creek Ln
- 11839 Shire Ct Unit 31D
- 11841 Shire Ct Unit 31D
- 2323 Middle Creek Ln
- 11722 Mossy Creek Ln
- 11846 Breton Ct Unit 19B
- 11820 Breton Ct Unit 22-D
- 11890 Breton Ct Unit 8B
- 11709H Karbon Hill Ct Unit 609A
- 2339 Millennium Ln
- 11713 Karbon Hill Ct Unit 710A
- 2224 Springwood Dr Unit 102A
- 2241C Lovedale Ln Unit 412C
- 2216 Springwood Dr Unit 202
- 2400 Ansdel Ct
- 11910 Saint Johnsbury Ct
- 2346 Horseferry Ct
- 11837 Shire Ct Unit 22C
- 11818 Breton Ct Unit 1A
- 2241C Lovedale Ln Unit 412C
- 2518 Fowlers Ln
- 2249 Castle Rock Square Unit 11C
- 12106 Quorn Ln
- 11621 Sourwood Ln
- 11626 Ivystone Ct Unit 3B1
- 11901 Winterthur Ln
- 2239 Hunters Run Dr
- 2219 Hunters Run Dr Unit 2219
- 11545 Pine Cone Ct
- 2281 Emerald Heights Ct
- 2228 Lofty Heights Place
- 2250 Southgate Square
- 12265 Laurel Glade Ct
- 11719 Newbridge Ct
