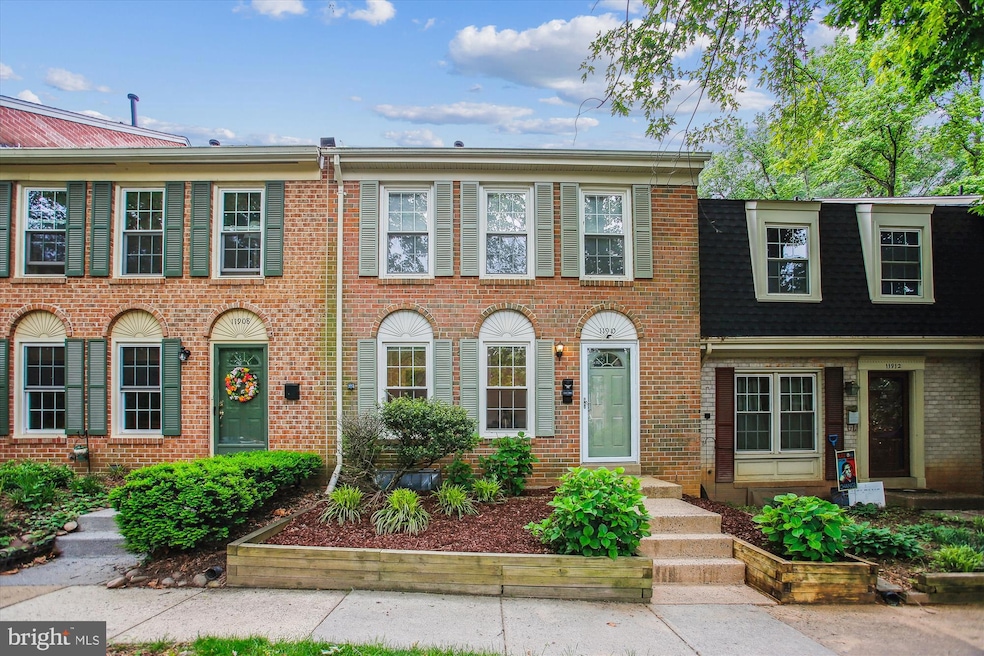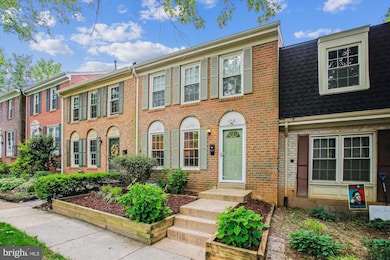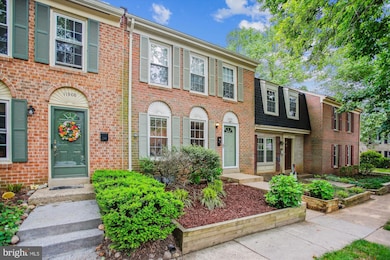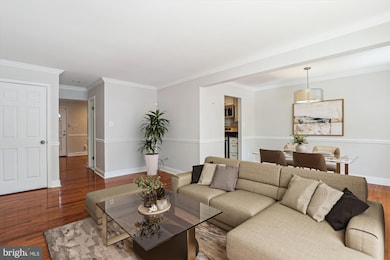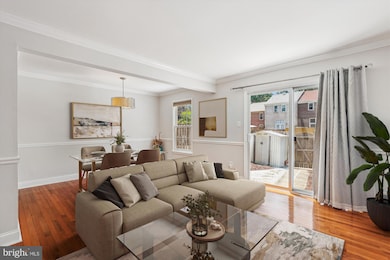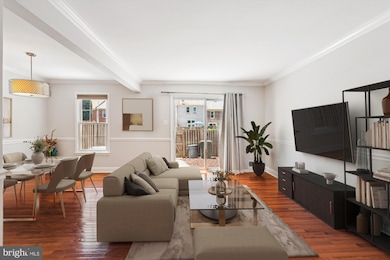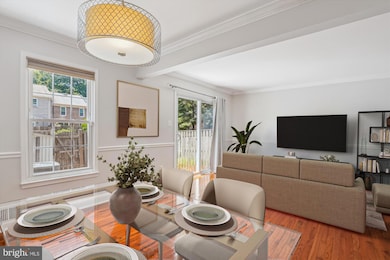11910 Saint Johnsbury Ct Reston, VA 20191
Highlights
- Open Floorplan
- Federal Architecture
- Upgraded Countertops
- Hunters Woods Elementary Rated A
- Wood Flooring
- Community Pool
About This Home
"OPEN HOUSE, Saturday, July 12th from 11:00-1:00" Wonderfully updated three bedrooms, four bath Deepwood townhome. Featuring a sun filled open floor plan with hardwood flooring, recess lighting and a neutral color palette throughout. Spacious updated kitchen with stainless steel appliances, granite countertops, tiled backsplash, and an abundance of cabinets and counter space. Great open Dining area and living room that walks out to a private newly landscaped fenced-in patio. The upper-level features three good size bedrooms including the primary suite with a spacious closet and updated full bath. The basement is newly updated with new flooring and bath in addition to a huge storage room and laundry facility. One assigned parking space in the back and plenty of guest parking in the community. Enjoy all the amenities of the Deepwood HOA with walking distance to swimming pool, playground, tennis courts and Hunter Woods Community Center and Reston Town Center for shopping and restaurants. Great commuter location close to metro stations and Dulles Airport.
Townhouse Details
Home Type
- Townhome
Est. Annual Taxes
- $6,495
Year Built
- Built in 1972 | Remodeled in 2019
Lot Details
- 1,400 Sq Ft Lot
- Back Yard Fenced
- Board Fence
Home Design
- Federal Architecture
- Brick Exterior Construction
- Shingle Roof
- Composition Roof
Interior Spaces
- Property has 3 Levels
- Open Floorplan
- Chair Railings
- Crown Molding
- Recessed Lighting
Kitchen
- Gas Oven or Range
- Built-In Microwave
- Dishwasher
- Stainless Steel Appliances
- Upgraded Countertops
- Disposal
Flooring
- Wood
- Carpet
- Ceramic Tile
Bedrooms and Bathrooms
- 3 Bedrooms
Laundry
- Dryer
- Washer
Partially Finished Basement
- Interior Basement Entry
- Basement with some natural light
Parking
- Parking Lot
- 1 Assigned Parking Space
- Unassigned Parking
Outdoor Features
- Shed
Schools
- South Lakes High School
Utilities
- Forced Air Heating and Cooling System
- Natural Gas Water Heater
Listing and Financial Details
- Residential Lease
- Security Deposit $3,400
- Tenant pays for cable TV, common area maintenance, cooking fuel, electricity, exterior maintenance, frozen waterpipe damage, gas, gutter cleaning, heat, hot water, insurance, internet, lawn/tree/shrub care, light bulbs/filters/fuses/alarm care, minor interior maintenance, pest control, sewer, snow removal, trash removal, all utilities, water
- 12-Month Lease Term
- Available 7/6/25
- $50 Application Fee
- Assessor Parcel Number 0261 05F 0025
Community Details
Overview
- Deepwood Subdivision
Recreation
- Community Pool
Pet Policy
- Pets allowed on a case-by-case basis
- Pet Deposit $500
- $50 Monthly Pet Rent
Map
Source: Bright MLS
MLS Number: VAFX2254454
APN: 0261-05F-0025
- 2408 Wanda Way
- 11856 Saint Trinians Ct
- 2419 Ansdel Ct
- 2308 Horseferry Ct
- 2307 Middle Creek Ln
- 2347 Glade Bank Way
- 2323 Middle Creek Ln
- 11833 Shire Ct Unit 12C
- 11839 Shire Ct Unit 31D
- 11841 Shire Ct Unit 31D
- 11800 Breton Ct Unit 32C
- 11722 Mossy Creek Ln
- 11709H Karbon Hill Ct Unit 609A
- 11713 Karbon Hill Ct Unit 710A
- 11820 Breton Ct Unit 22-D
- 11846 Breton Ct Unit 19B
- 2339 Millennium Ln
- 11890 Breton Ct Unit 8B
- 2224 Springwood Dr Unit 102A
- 2241C Lovedale Ln Unit 412C
- 2400 Ansdel Ct
- 2346 Horseferry Ct
- 2419 Ansdel Ct
- 11837 Shire Ct Unit 22C
- 11818 Breton Ct Unit 1A
- 2241C Lovedale Ln Unit 412C
- 2249 Castle Rock Square Unit 11C
- 11626 Ivystone Ct Unit 3B1
- 11901 Winterthur Ln
- 2239 Hunters Run Dr
- 2518 Fowlers Ln
- 2219 Hunters Run Dr Unit 2219
- 12106 Quorn Ln
- 11545 Pine Cone Ct
- 2281 Emerald Heights Ct
- 2228 Lofty Heights Place
- 2250 Southgate Square
- 12265 Laurel Glade Ct
- 11719 Newbridge Ct
- 11721 Newbridge Ct
