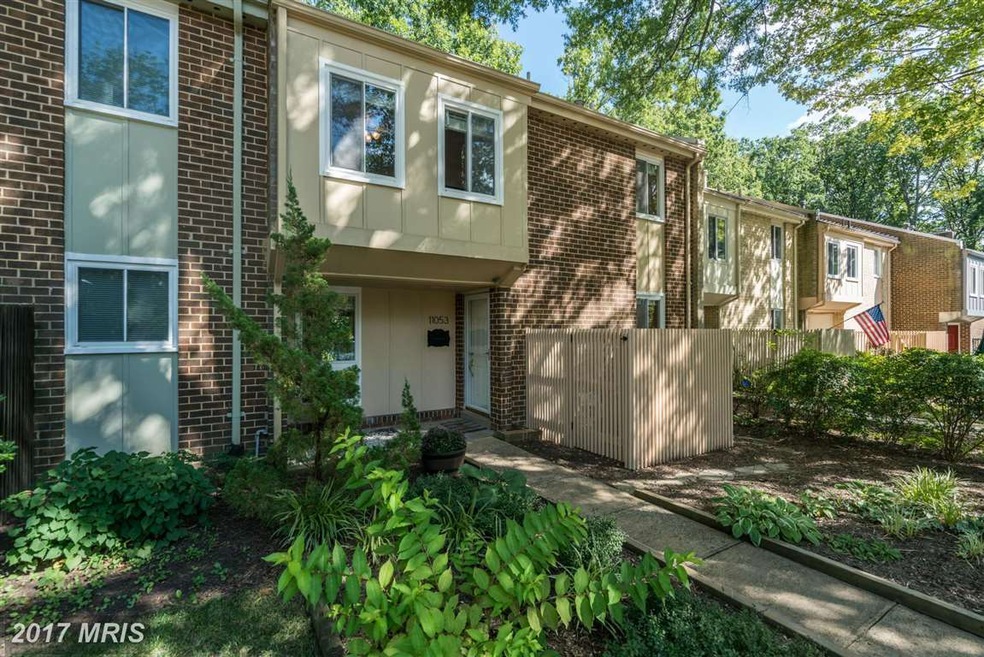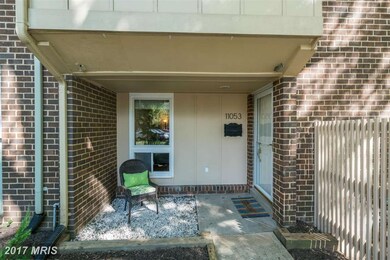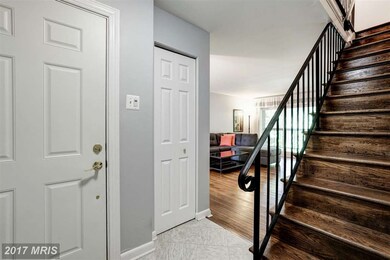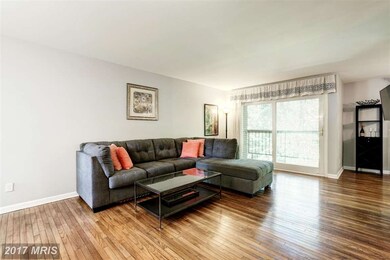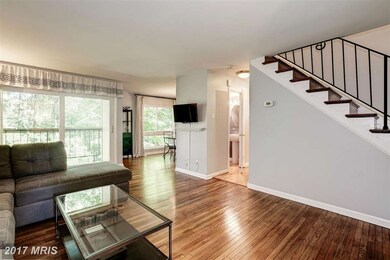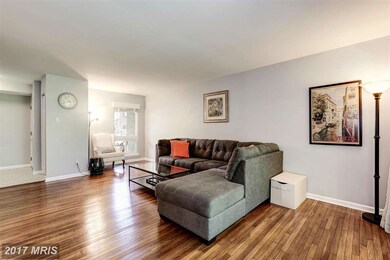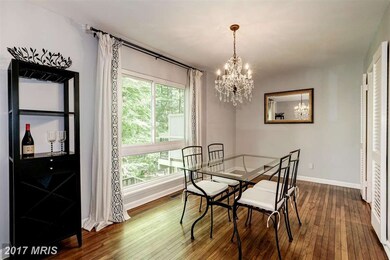
11053 Saffold Way Reston, VA 20190
Tall Oaks/Uplands NeighborhoodHighlights
- Contemporary Architecture
- Traditional Floor Plan
- Community Indoor Pool
- Langston Hughes Middle School Rated A-
- Wood Flooring
- 4-minute walk to Uplands Recreation Area
About This Home
As of October 2016Charming Large 4 BR 3.5 BA Townhome backing to Trees, in a Quiet Cul-De-Sac. Renovated Bathrooms w/ Shower Tiles & Glass Enclosure. SS Appliances & Corian Counter top in Kitchen. Newly Tiled Foyer. Custom Window Treatments throughout. Refinished HW on Main & Upper LVL. Large Double Pane Windows. Walkout LL to a Fenced in Backyard. Spacious 4th BR w/ Private Bath. Reston Pool & Tennis close by.
Last Agent to Sell the Property
Pearson Smith Realty, LLC License #673584 Listed on: 08/24/2016

Townhouse Details
Home Type
- Townhome
Est. Annual Taxes
- $4,503
Year Built
- Built in 1970
Lot Details
- 1,968 Sq Ft Lot
- Two or More Common Walls
- Property is in very good condition
HOA Fees
- $100 Monthly HOA Fees
Parking
- Unassigned Parking
Home Design
- Contemporary Architecture
- Brick Exterior Construction
- Asphalt Roof
Interior Spaces
- Property has 3 Levels
- Traditional Floor Plan
- Ceiling Fan
- Double Pane Windows
- Window Treatments
- Sliding Doors
- Entrance Foyer
- Family Room
- Living Room
- Breakfast Room
- Dining Room
- Wood Flooring
Kitchen
- Eat-In Kitchen
- Stove
- Microwave
- Dishwasher
- Upgraded Countertops
- Disposal
Bedrooms and Bathrooms
- 4 Bedrooms
- En-Suite Primary Bedroom
- En-Suite Bathroom
- 3.5 Bathrooms
Laundry
- Laundry Room
- Dryer
- Washer
Finished Basement
- Walk-Out Basement
- Rear Basement Entry
- Basement Windows
Schools
- Forest Edge Elementary School
- Hughes Middle School
- South Lakes High School
Utilities
- Forced Air Heating and Cooling System
- Electric Water Heater
- Cable TV Available
Listing and Financial Details
- Tax Lot 27
- Assessor Parcel Number 18-1-2-4-27
Community Details
Overview
- Association fees include management, pool(s), snow removal, trash
- $55 Other Monthly Fees
- Reston Subdivision
Amenities
- Common Area
- Community Center
Recreation
- Tennis Courts
- Baseball Field
- Soccer Field
- Community Basketball Court
- Community Playground
- Community Indoor Pool
- Jogging Path
Ownership History
Purchase Details
Home Financials for this Owner
Home Financials are based on the most recent Mortgage that was taken out on this home.Purchase Details
Home Financials for this Owner
Home Financials are based on the most recent Mortgage that was taken out on this home.Purchase Details
Home Financials for this Owner
Home Financials are based on the most recent Mortgage that was taken out on this home.Purchase Details
Home Financials for this Owner
Home Financials are based on the most recent Mortgage that was taken out on this home.Similar Homes in Reston, VA
Home Values in the Area
Average Home Value in this Area
Purchase History
| Date | Type | Sale Price | Title Company |
|---|---|---|---|
| Warranty Deed | $415,000 | Attorney | |
| Special Warranty Deed | $365,000 | -- | |
| Warranty Deed | $419,000 | -- | |
| Deed | $253,000 | -- |
Mortgage History
| Date | Status | Loan Amount | Loan Type |
|---|---|---|---|
| Open | $373,500 | New Conventional | |
| Previous Owner | $310,250 | New Conventional | |
| Previous Owner | $335,200 | New Conventional | |
| Previous Owner | $202,400 | New Conventional |
Property History
| Date | Event | Price | Change | Sq Ft Price |
|---|---|---|---|---|
| 04/22/2025 04/22/25 | Rented | $3,625 | 0.0% | -- |
| 04/10/2025 04/10/25 | For Rent | $3,625 | 0.0% | -- |
| 10/28/2016 10/28/16 | Sold | $415,000 | 0.0% | $259 / Sq Ft |
| 09/09/2016 09/09/16 | Pending | -- | -- | -- |
| 08/24/2016 08/24/16 | For Sale | $415,000 | +13.7% | $259 / Sq Ft |
| 04/12/2012 04/12/12 | Sold | $365,000 | +9.0% | $166 / Sq Ft |
| 01/05/2012 01/05/12 | Pending | -- | -- | -- |
| 01/03/2012 01/03/12 | Price Changed | $334,900 | 0.0% | $152 / Sq Ft |
| 01/03/2012 01/03/12 | For Sale | $334,900 | +3.1% | $152 / Sq Ft |
| 11/15/2011 11/15/11 | Pending | -- | -- | -- |
| 11/10/2011 11/10/11 | Price Changed | $324,900 | -7.1% | $147 / Sq Ft |
| 10/28/2011 10/28/11 | Price Changed | $349,743 | -5.4% | $159 / Sq Ft |
| 10/03/2011 10/03/11 | Price Changed | $369,743 | -7.5% | $168 / Sq Ft |
| 08/15/2011 08/15/11 | For Sale | $399,900 | -- | $181 / Sq Ft |
Tax History Compared to Growth
Tax History
| Year | Tax Paid | Tax Assessment Tax Assessment Total Assessment is a certain percentage of the fair market value that is determined by local assessors to be the total taxable value of land and additions on the property. | Land | Improvement |
|---|---|---|---|---|
| 2024 | $6,998 | $580,480 | $150,000 | $430,480 |
| 2023 | $6,406 | $544,930 | $150,000 | $394,930 |
| 2022 | $6,019 | $505,570 | $140,000 | $365,570 |
| 2021 | $5,950 | $487,520 | $125,000 | $362,520 |
| 2020 | $5,276 | $428,780 | $115,000 | $313,780 |
| 2019 | $5,185 | $421,340 | $110,000 | $311,340 |
| 2018 | $4,845 | $421,340 | $110,000 | $311,340 |
| 2017 | $5,090 | $421,340 | $110,000 | $311,340 |
| 2016 | $4,668 | $387,200 | $100,000 | $287,200 |
| 2015 | $4,503 | $387,200 | $100,000 | $287,200 |
| 2014 | $4,402 | $379,360 | $95,000 | $284,360 |
Agents Affiliated with this Home
-
D
Seller's Agent in 2025
Dominic Marshall
RE/MAX
-
Carol Strasfeld

Buyer's Agent in 2025
Carol Strasfeld
Unrepresented Buyer Office
(301) 806-8871
1 in this area
5,647 Total Sales
-
Jay Ho

Seller's Agent in 2016
Jay Ho
Pearson Smith Realty, LLC
(703) 338-7890
24 Total Sales
-
Anthony Coleman

Buyer's Agent in 2016
Anthony Coleman
Compass
(703) 624-6004
49 Total Sales
-
J
Seller's Agent in 2012
J. Gilley
Wade Gilley Real Estate LLC
-
Troy Sponaugle, Troy Property Group

Buyer's Agent in 2012
Troy Sponaugle, Troy Property Group
Samson Properties
(703) 408-5560
2 in this area
216 Total Sales
Map
Source: Bright MLS
MLS Number: 1001236853
APN: 0181-02040027
- 11136 Saffold Way
- 1403 Greenmont Ct
- 11152 Forest Edge Dr
- 1522 Goldenrain Ct
- 1423 Northgate Square Unit 1423-11C
- 1432 Northgate Square Unit 32/11A
- 10909 Knights Bridge Ct
- 1413 Northgate Square Unit 13/2A
- 1550 Northgate Square Unit 12B
- 1521 Northgate Square Unit 21-C
- 10801 Mason Hunt Ct
- 1540 Northgate Square Unit 1540-12C
- 1536 Northgate Square Unit 21
- 1309 Murray Downs Way
- 10857 Hunter Gate Way
- 1568 Moorings Dr Unit 11B
- 1501 Scandia Cir
- 1642 Chimney House Rd
- 1690 Chimney House Rd
- 1674 Chimney House Rd
