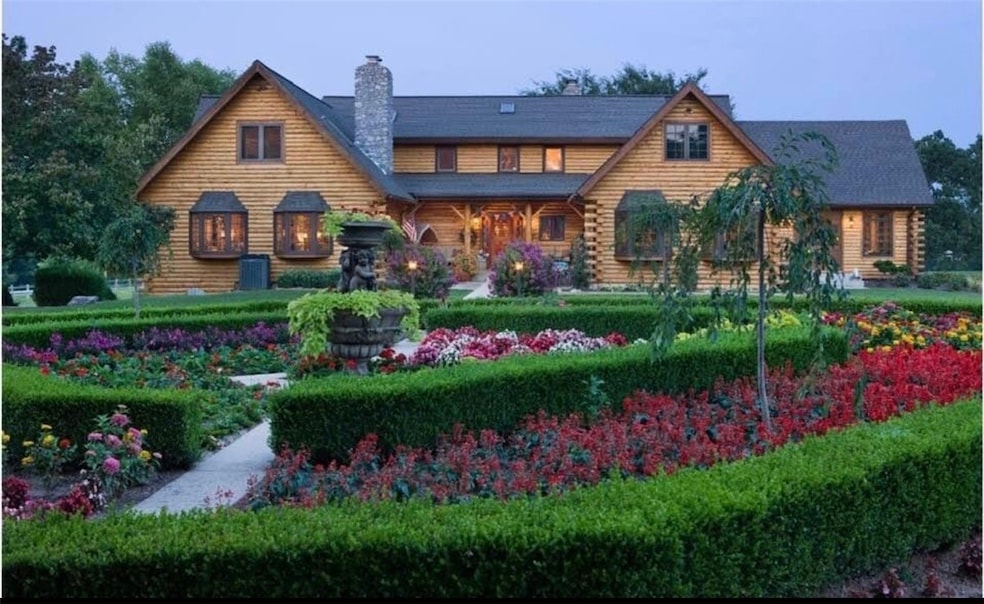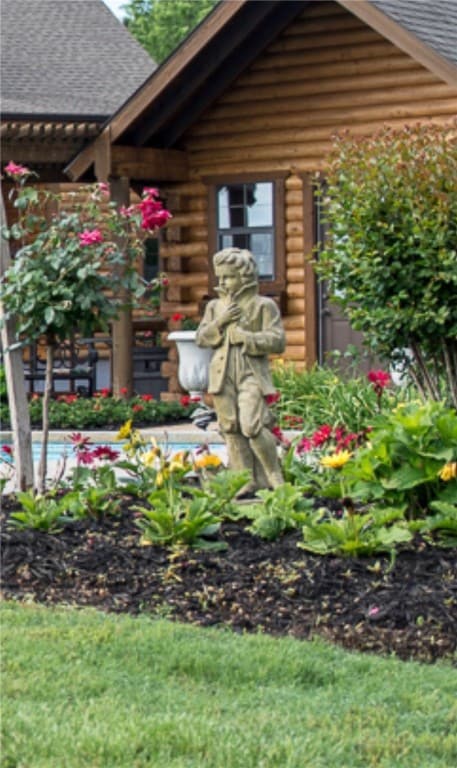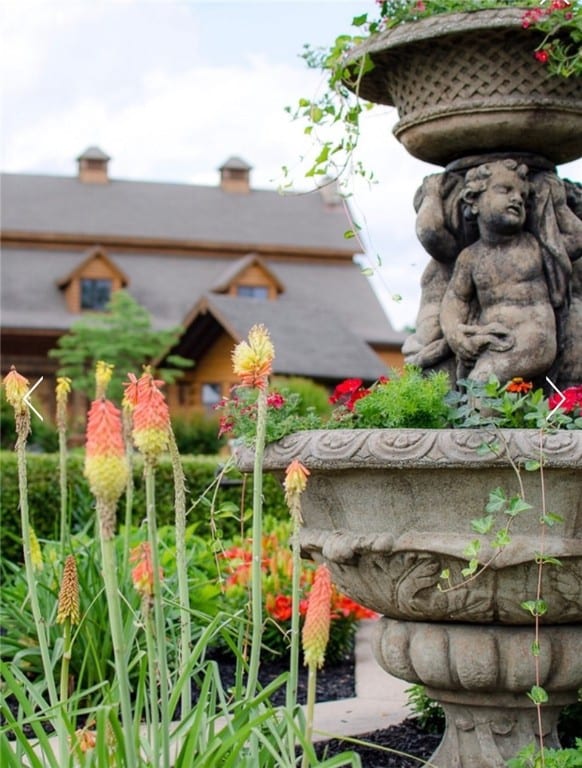
11054 Highway 279 Bentonville, AR 72712
Estimated payment $19,118/month
Highlights
- Docks
- Barn
- Home fronts a pond
- Centerton Gamble Elementary School Rated A
- In Ground Pool
- 10 Acre Lot
About This Home
This beautiful residential estate is located only 10 minutes from downtown Bentonville and only 10 miles from the Northwest Arkansas Regional Airport (XNA). The main house (7,000 SF) is an elegant log home with European style with rustic touches. The "barn" (4,500 SF) sleeps 18 with each bed compartment separated by a sliding barn door and has 2.5 bathrooms. First floor of the "barn" includes a heated & cooled office, a three car garage, and a 55' enclosed RV bay. The "barn" was designed for gatherings, making it ideal for a Bed and Breakfast or event center. The pond on the property covers approximately 2.5 acres and is stocked with catfish. bluegill, and bass (the pond has its own well). The property also has an 860 SF dog kennel with air, heat, and water with a dog run. This is a must see property. only 10 acres of the parcel are being sold with this property. Prequalification is required prior to showing the property.
Listing Agent
Moses Tucker Partners-Bentonville Branch Brokerage Phone: 479-271-6118 License #EB00079009 Listed on: 03/19/2025
Co-Listing Agent
Moses Tucker Partners-Bentonville Branch Brokerage Phone: 479-271-6118 License #SA00097575
Home Details
Home Type
- Single Family
Est. Annual Taxes
- $10,616
Year Built
- Built in 1995
Lot Details
- 10 Acre Lot
- Home fronts a pond
- Property fronts a highway
- Rural Setting
- Cleared Lot
Home Design
- Slab Foundation
- Shingle Roof
- Fiberglass Roof
- Cedar
Interior Spaces
- 11,500 Sq Ft Home
- 3-Story Property
- Built-In Features
- Cathedral Ceiling
- Ceiling Fan
- Wood Burning Fireplace
- Gas Log Fireplace
- Blinds
- Drapes & Rods
- Family Room with Fireplace
- 4 Fireplaces
- Living Room with Fireplace
- Home Office
- Library
- Bonus Room
- Fire and Smoke Detector
- Washer and Dryer Hookup
- Finished Basement
Kitchen
- Gas Range
- Range Hood
- Dishwasher
Flooring
- Wood
- Carpet
- Ceramic Tile
Bedrooms and Bathrooms
- 5 Bedrooms
- Fireplace in Bedroom
- Walk-In Closet
Parking
- 3 Car Attached Garage
- Garage Door Opener
- Circular Driveway
Pool
- In Ground Pool
- Outdoor Pool
- Saltwater Pool
Outdoor Features
- Docks
- Deck
- Storm Cellar or Shelter
- Porch
Farming
- Barn
Utilities
- Cooling Available
- Heating Available
- Propane
- Electric Water Heater
- Septic Tank
Community Details
- 30 20 31 Rural Subdivision
Map
Home Values in the Area
Average Home Value in this Area
Tax History
| Year | Tax Paid | Tax Assessment Tax Assessment Total Assessment is a certain percentage of the fair market value that is determined by local assessors to be the total taxable value of land and additions on the property. | Land | Improvement |
|---|---|---|---|---|
| 2024 | $7,061 | $347,438 | $45,573 | $301,865 |
| 2023 | $10,773 | $238,180 | $37,580 | $200,600 |
| 2022 | $10,337 | $238,320 | $37,720 | $200,600 |
| 2021 | $10,388 | $238,320 | $37,720 | $200,600 |
| 2020 | $9,832 | $175,370 | $22,790 | $152,580 |
| 2019 | $9,832 | $175,370 | $22,790 | $152,580 |
| 2018 | $9,857 | $175,370 | $22,790 | $152,580 |
| 2017 | $8,933 | $175,370 | $22,790 | $152,580 |
| 2016 | $8,933 | $175,370 | $22,790 | $152,580 |
| 2015 | $9,045 | $160,650 | $4,500 | $156,150 |
| 2014 | $3,886 | $75,240 | $2,520 | $72,720 |
Property History
| Date | Event | Price | Change | Sq Ft Price |
|---|---|---|---|---|
| 05/23/2025 05/23/25 | Price Changed | $3,295,000 | -2.9% | $287 / Sq Ft |
| 05/02/2025 05/02/25 | Price Changed | $3,395,000 | -3.0% | $295 / Sq Ft |
| 03/19/2025 03/19/25 | For Sale | $3,500,000 | -- | $304 / Sq Ft |
Purchase History
| Date | Type | Sale Price | Title Company |
|---|---|---|---|
| Warranty Deed | -- | -- | |
| Warranty Deed | $74,000 | -- |
Mortgage History
| Date | Status | Loan Amount | Loan Type |
|---|---|---|---|
| Open | $622,000 | Credit Line Revolving | |
| Closed | $1,635,000 | New Conventional | |
| Closed | $318,000 | Credit Line Revolving | |
| Closed | $227,259 | Unknown | |
| Closed | $100,000 | Unknown | |
| Closed | $30,153 | Unknown |
Similar Homes in Bentonville, AR
Source: Northwest Arkansas Board of REALTORS®
MLS Number: 1301758
APN: 18-09985-002
- TBD Pearl Rd
- 10706 Highway 279
- 13677 N Mount Olive Rd
- 13888 White Oak Ln
- 13040 Seba Rd
- 14338 Fruitwood Rd
- 10895 Keller Rd
- 13045 Seba Rd
- 0 Jace Cir
- 13925 Jace Cir
- 13888 Whiteoak Ln
- 0 Keller Rd Unit 1312127
- 1451 Josephine Dr
- 1440 Tiffany St
- 1410 Paragon Dr
- TBD Bullock Rd
- 1260 Red Maple St
- 1760 Forest Dr
- 1250 Red Maple St
- 1240 Red Maple St
- 1621 Scotland Dr
- 2210 Kinyon Rd
- 1751 Forest Dr
- 1811 Kinyon Rd
- 1041 Pebble Pass
- 491 Amethyst Rd
- 751 Bob Glen Cir
- 1740 Sunrise Cir
- 451 Amethyst Rd
- 441 Amethyst Rd
- 1010 Pebble Pass
- 401 Amethyst Rd
- 1303 SW Journey Ln
- 970 Moksha St
- 1111 Tulip St
- 1870 Momi St
- 1101 Shiraz Dr
- 1140 Sunshine Ct
- 1141 Sunshine Ct
- 611 Firewood Dr






