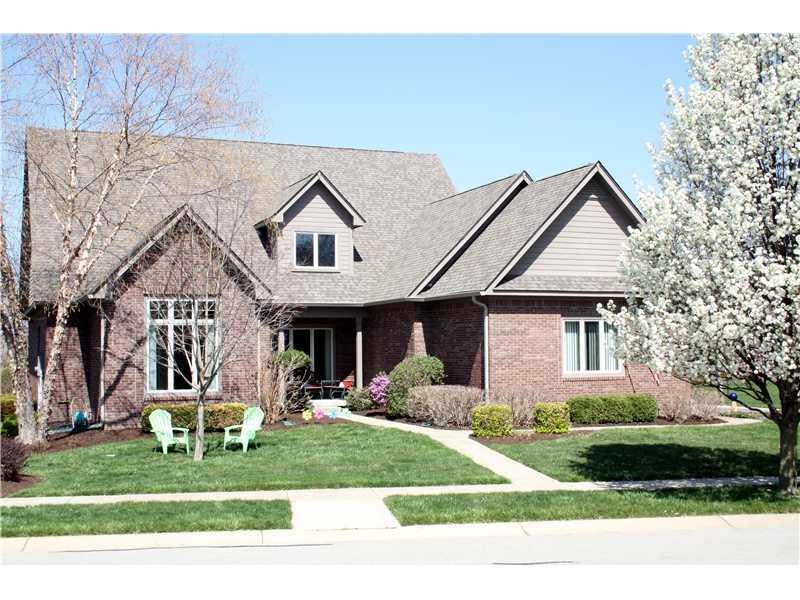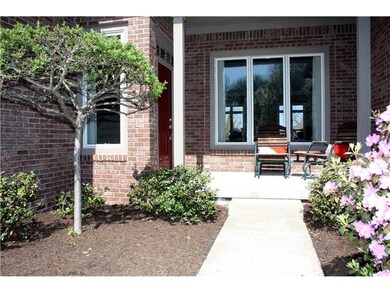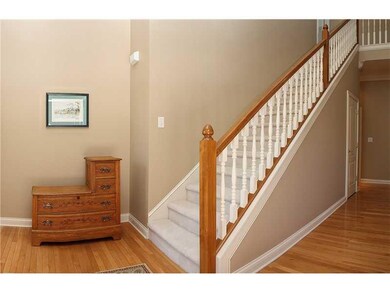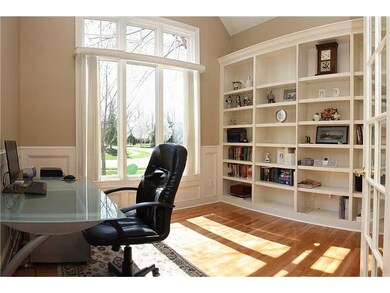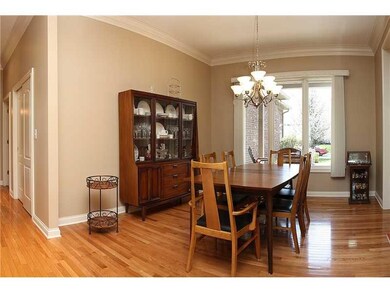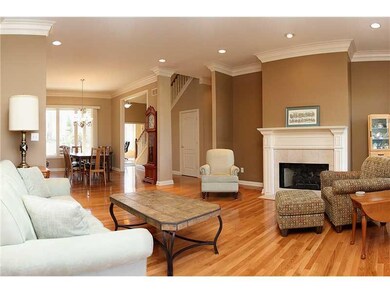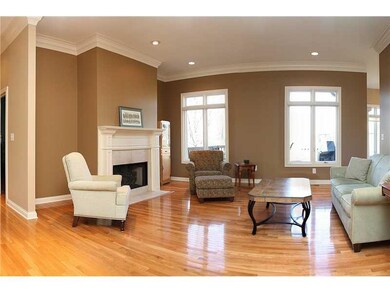
11054 Wintercove Way Fishers, IN 46038
Highlights
- Vaulted Ceiling
- Woodwork
- Forced Air Heating and Cooling System
- Fishers Elementary School Rated A-
- Walk-In Closet
- Garage
About This Home
As of September 2017Fantastic location, heart of Fishers. Bright, open, updated, pre-inspected and move-in ready. Main floor master w/fabulous mstr bth retreat. Spacious office w/beautiful built-ins. New hrdwd floors recently added to office, master & great rm. Raised ceilings on the main floor & large windows allow for ample natural light. Kitchen has tons of storage, newer granite counter tops & a breakfast rm that could double as a sunroom. Large bonus rm up w/walk-in attic storage. Gorgeously landscaped.
Last Agent to Sell the Property
F.C. Tucker Company License #RB14042381 Listed on: 04/23/2014

Last Buyer's Agent
Jenny Shopp
Berkshire Hathaway Home

Home Details
Home Type
- Single Family
Est. Annual Taxes
- $3,042
Year Built
- Built in 1999
Lot Details
- 0.38 Acre Lot
Home Design
- Brick Exterior Construction
- Block Foundation
- Cement Siding
Interior Spaces
- 2-Story Property
- Woodwork
- Vaulted Ceiling
- Gas Log Fireplace
- Great Room with Fireplace
- Fire and Smoke Detector
Kitchen
- Gas Oven
- Built-In Microwave
- Dishwasher
- Disposal
Bedrooms and Bathrooms
- 4 Bedrooms
- Walk-In Closet
Parking
- Garage
- Driveway
Utilities
- Forced Air Heating and Cooling System
- Heating System Uses Gas
- Gas Water Heater
Community Details
- Association fees include insurance, professional mgmt
- Wintercove Subdivision
Listing and Financial Details
- Assessor Parcel Number 291402022013000006
Ownership History
Purchase Details
Home Financials for this Owner
Home Financials are based on the most recent Mortgage that was taken out on this home.Purchase Details
Home Financials for this Owner
Home Financials are based on the most recent Mortgage that was taken out on this home.Similar Homes in Fishers, IN
Home Values in the Area
Average Home Value in this Area
Purchase History
| Date | Type | Sale Price | Title Company |
|---|---|---|---|
| Warranty Deed | -- | Mtc | |
| Warranty Deed | -- | None Available |
Mortgage History
| Date | Status | Loan Amount | Loan Type |
|---|---|---|---|
| Previous Owner | $136,359 | Credit Line Revolving | |
| Previous Owner | $190,000 | New Conventional | |
| Previous Owner | $169,000 | New Conventional |
Property History
| Date | Event | Price | Change | Sq Ft Price |
|---|---|---|---|---|
| 09/22/2017 09/22/17 | Sold | $345,000 | -1.4% | $139 / Sq Ft |
| 08/03/2017 08/03/17 | Price Changed | $350,000 | -2.1% | $141 / Sq Ft |
| 06/05/2017 06/05/17 | Price Changed | $357,500 | -2.1% | $144 / Sq Ft |
| 05/04/2017 05/04/17 | For Sale | $365,000 | +5.0% | $147 / Sq Ft |
| 06/30/2014 06/30/14 | Sold | $347,500 | -0.7% | $140 / Sq Ft |
| 05/10/2014 05/10/14 | Pending | -- | -- | -- |
| 04/23/2014 04/23/14 | For Sale | $350,000 | -- | $141 / Sq Ft |
Tax History Compared to Growth
Tax History
| Year | Tax Paid | Tax Assessment Tax Assessment Total Assessment is a certain percentage of the fair market value that is determined by local assessors to be the total taxable value of land and additions on the property. | Land | Improvement |
|---|---|---|---|---|
| 2024 | $5,152 | $435,700 | $136,800 | $298,900 |
| 2023 | $5,152 | $445,800 | $115,100 | $330,700 |
| 2022 | $4,735 | $396,800 | $115,100 | $281,700 |
| 2021 | $4,178 | $347,900 | $115,100 | $232,800 |
| 2020 | $4,083 | $339,000 | $115,100 | $223,900 |
| 2019 | $4,044 | $335,800 | $76,600 | $259,200 |
| 2018 | $3,921 | $325,000 | $76,600 | $248,400 |
| 2017 | $3,811 | $322,200 | $76,600 | $245,600 |
| 2016 | $7,428 | $328,000 | $76,600 | $251,400 |
| 2014 | $3,096 | $285,800 | $76,600 | $209,200 |
| 2013 | $3,096 | $288,200 | $76,600 | $211,600 |
Agents Affiliated with this Home
-
Jenny Shopp

Seller's Agent in 2017
Jenny Shopp
Berkshire Hathaway Home
(317) 440-5840
17 in this area
304 Total Sales
-
Stacey Sobczak

Buyer's Agent in 2017
Stacey Sobczak
Compass Indiana, LLC
(317) 650-6736
6 in this area
170 Total Sales
-
Tommy Roylance

Seller's Agent in 2014
Tommy Roylance
F.C. Tucker Company
(317) 372-7372
2 in this area
124 Total Sales
Map
Source: MIBOR Broker Listing Cooperative®
MLS Number: MBR21287028
APN: 29-14-02-022-013.000-006
- 540 Conner Creek Dr
- 526 Conner Creek Dr
- 545 Conner Creek Dr
- 7666 Concord Ln
- 315 Heritage Ct
- 7565 Timber Springs Dr S
- 7201 Catboat Ct
- 7587 Winding Way
- 11352 Cherry Hill Ct
- 6610 Wilderness Trail
- 10811 Briar Stone Ln
- 11329 Cherry Blossom Dr E
- 10833 Davis Way
- 11109 Lake Run Dr
- 11014 Lake Run Dr
- 6862 Riverside Way
- 419 S Sunblest Blvd
- 6747 Cherry Laurel Ln
- 6585 Quail Run
- 11160 Harrington Ln
