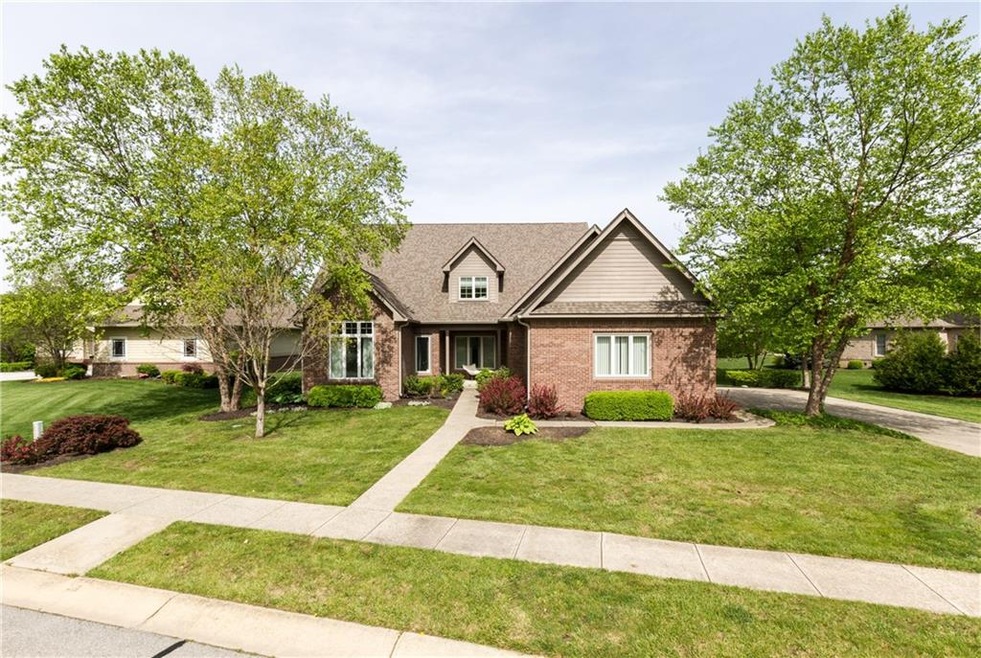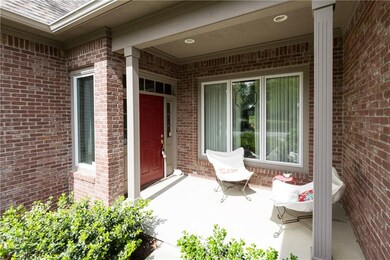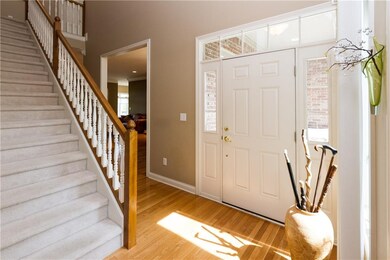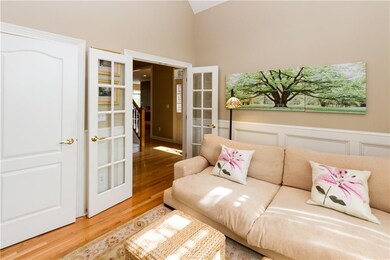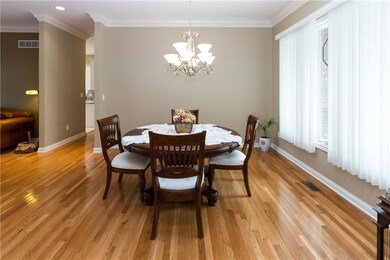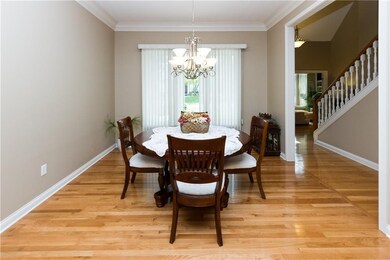
11054 Wintercove Way Fishers, IN 46038
Highlights
- Vaulted Ceiling
- Woodwork
- Forced Air Heating and Cooling System
- Fishers Elementary School Rated A-
- Walk-In Closet
- Garage
About This Home
As of September 2017Beautifully maintained & thoughtfully cared for Custom Brick Home w/desirable Main Floor Master. Welcoming covered front porch! Gleaming Hardwood thru-out Main Floor, Office w/ French Doors, spacious Dining Rm & Great Rm w/raised ceilings, gas fireplace & wall of windows. Kitchen is crisp white w/large center island, granite & overlooks the Breakfast Nook that is really more of a sunroom. 2 addt Bdrm & 1 1/2 BA + HUGE bonus Rm. he back yard is so peaceful.No neighbors behind!!
Last Agent to Sell the Property
Berkshire Hathaway Home License #RB14038741 Listed on: 05/04/2017

Home Details
Home Type
- Single Family
Est. Annual Taxes
- $6,948
Year Built
- Built in 1999
Lot Details
- 0.38 Acre Lot
Home Design
- Brick Exterior Construction
- Block Foundation
- Cement Siding
Interior Spaces
- 2-Story Property
- Woodwork
- Vaulted Ceiling
- Gas Log Fireplace
- Great Room with Fireplace
- Sump Pump
- Fire and Smoke Detector
Kitchen
- Gas Oven
- Built-In Microwave
- Dishwasher
- Disposal
Bedrooms and Bathrooms
- 3 Bedrooms
- Walk-In Closet
Parking
- Garage
- Driveway
Utilities
- Forced Air Heating and Cooling System
- Heating System Uses Gas
- Gas Water Heater
Community Details
- Association fees include insurance, professional mgmt
- Wintercove Subdivision
- Property managed by Community Assoc. Services
Listing and Financial Details
- Assessor Parcel Number 291402022013000006
Ownership History
Purchase Details
Home Financials for this Owner
Home Financials are based on the most recent Mortgage that was taken out on this home.Purchase Details
Home Financials for this Owner
Home Financials are based on the most recent Mortgage that was taken out on this home.Similar Homes in Fishers, IN
Home Values in the Area
Average Home Value in this Area
Purchase History
| Date | Type | Sale Price | Title Company |
|---|---|---|---|
| Warranty Deed | -- | Mtc | |
| Warranty Deed | -- | None Available |
Mortgage History
| Date | Status | Loan Amount | Loan Type |
|---|---|---|---|
| Previous Owner | $136,359 | Credit Line Revolving | |
| Previous Owner | $190,000 | New Conventional | |
| Previous Owner | $169,000 | New Conventional |
Property History
| Date | Event | Price | Change | Sq Ft Price |
|---|---|---|---|---|
| 09/22/2017 09/22/17 | Sold | $345,000 | -1.4% | $139 / Sq Ft |
| 08/03/2017 08/03/17 | Price Changed | $350,000 | -2.1% | $141 / Sq Ft |
| 06/05/2017 06/05/17 | Price Changed | $357,500 | -2.1% | $144 / Sq Ft |
| 05/04/2017 05/04/17 | For Sale | $365,000 | +5.0% | $147 / Sq Ft |
| 06/30/2014 06/30/14 | Sold | $347,500 | -0.7% | $140 / Sq Ft |
| 05/10/2014 05/10/14 | Pending | -- | -- | -- |
| 04/23/2014 04/23/14 | For Sale | $350,000 | -- | $141 / Sq Ft |
Tax History Compared to Growth
Tax History
| Year | Tax Paid | Tax Assessment Tax Assessment Total Assessment is a certain percentage of the fair market value that is determined by local assessors to be the total taxable value of land and additions on the property. | Land | Improvement |
|---|---|---|---|---|
| 2024 | $5,152 | $435,700 | $136,800 | $298,900 |
| 2023 | $5,152 | $445,800 | $115,100 | $330,700 |
| 2022 | $4,735 | $396,800 | $115,100 | $281,700 |
| 2021 | $4,178 | $347,900 | $115,100 | $232,800 |
| 2020 | $4,083 | $339,000 | $115,100 | $223,900 |
| 2019 | $4,044 | $335,800 | $76,600 | $259,200 |
| 2018 | $3,921 | $325,000 | $76,600 | $248,400 |
| 2017 | $3,811 | $322,200 | $76,600 | $245,600 |
| 2016 | $7,428 | $328,000 | $76,600 | $251,400 |
| 2014 | $3,096 | $285,800 | $76,600 | $209,200 |
| 2013 | $3,096 | $288,200 | $76,600 | $211,600 |
Agents Affiliated with this Home
-

Seller's Agent in 2017
Jenny Shopp
Berkshire Hathaway Home
(317) 440-5840
17 in this area
306 Total Sales
-

Buyer's Agent in 2017
Stacey Sobczak
Compass Indiana, LLC
(317) 650-6736
6 in this area
175 Total Sales
-

Seller's Agent in 2014
Tommy Roylance
F.C. Tucker Company
(317) 372-7372
2 in this area
123 Total Sales
Map
Source: MIBOR Broker Listing Cooperative®
MLS Number: MBR21482362
APN: 29-14-02-022-013.000-006
- 580 Conner Creek Dr
- 526 Conner Creek Dr
- 10751 Sheffield Ct
- 7327 Newbury Ct
- 7616 Concord Ln
- 315 Heritage Ct
- 7339 Brittany Way
- 7565 Timber Springs Dr S
- 524 Concord Ct
- 7621 Forest Dr
- 11123 Garrick St
- 11225 Red Fox Run
- 7645 Madden Dr
- 11437 Cherry Blossom Dr E
- 7683 Madden Dr
- 10811 Briar Stone Ln
- 6838 Cherry Laurel Ln
- 10833 Davis Way
- 6586 Quail Run
- 11014 Lake Run Dr
