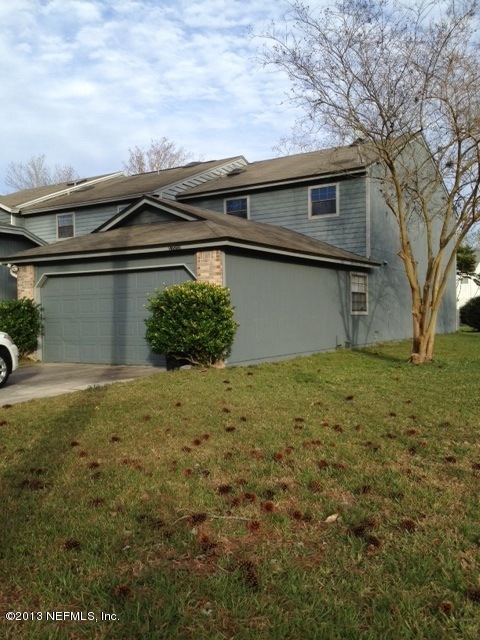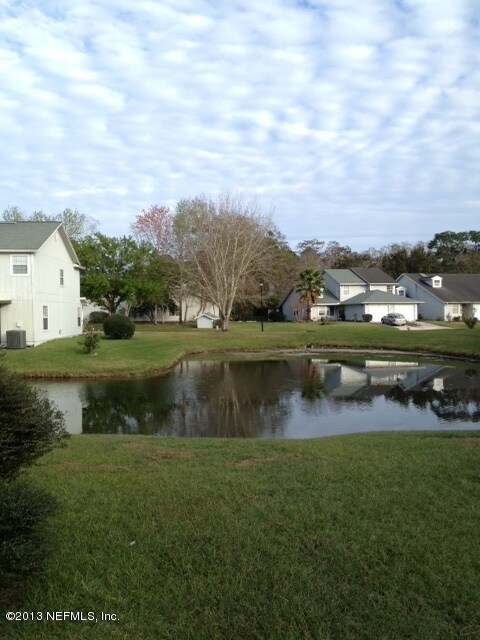
11055 Peppermill Ln Jacksonville, FL 32257
Mandarin North NeighborhoodHighlights
- Home fronts a pond
- No HOA
- 2 Car Attached Garage
- Mandarin High School Rated A-
- Skylights
- Wet Bar
About This Home
As of January 2023Wonderful floor plan includes two car attached garage. Downstairs features great fireplace in the living area and wet bar plus 1/2 bath and a spacious kitchen. Enjoy views of the pond from the back yard. Two bedrooms upstairs feel like two master suites and offer spaciousness with large closets. Many improvements made by the owner, but being sold ''as is''.
Last Agent to Sell the Property
DEE BENSON
THE LEGENDS OF REAL ESTATE License #0320807 Listed on: 02/02/2013
Townhouse Details
Home Type
- Townhome
Est. Annual Taxes
- $3,616
Year Built
- Built in 1985
Lot Details
- Home fronts a pond
Parking
- 2 Car Attached Garage
Home Design
- Wood Frame Construction
- Shingle Roof
- Wood Siding
Interior Spaces
- 1,880 Sq Ft Home
- 2-Story Property
- Wet Bar
- Skylights
- Wood Burning Fireplace
- Entrance Foyer
- Washer and Electric Dryer Hookup
Kitchen
- Electric Range
- Microwave
- Dishwasher
- Kitchen Island
Flooring
- Carpet
- Tile
Bedrooms and Bathrooms
- 2 Bedrooms
- Walk-In Closet
- Bathtub and Shower Combination in Primary Bathroom
Home Security
Utilities
- Central Heating and Cooling System
- Electric Water Heater
Listing and Financial Details
- Assessor Parcel Number 1564210710
Community Details
Overview
- No Home Owners Association
- Peppermill Subdivision
Security
- Fire and Smoke Detector
Ownership History
Purchase Details
Home Financials for this Owner
Home Financials are based on the most recent Mortgage that was taken out on this home.Purchase Details
Home Financials for this Owner
Home Financials are based on the most recent Mortgage that was taken out on this home.Similar Homes in Jacksonville, FL
Home Values in the Area
Average Home Value in this Area
Purchase History
| Date | Type | Sale Price | Title Company |
|---|---|---|---|
| Warranty Deed | $290,000 | Watson Title Services Of North | |
| Warranty Deed | $80,300 | Global Title Professionals L |
Mortgage History
| Date | Status | Loan Amount | Loan Type |
|---|---|---|---|
| Open | $275,500 | New Conventional | |
| Previous Owner | $116,000 | New Conventional | |
| Previous Owner | $107,284 | FHA | |
| Previous Owner | $103,200 | Unknown | |
| Previous Owner | $86,000 | Unknown |
Property History
| Date | Event | Price | Change | Sq Ft Price |
|---|---|---|---|---|
| 12/17/2023 12/17/23 | Off Market | $80,300 | -- | -- |
| 12/17/2023 12/17/23 | Off Market | $290,000 | -- | -- |
| 01/30/2023 01/30/23 | Sold | $290,000 | -3.0% | $154 / Sq Ft |
| 01/18/2023 01/18/23 | Pending | -- | -- | -- |
| 12/09/2022 12/09/22 | For Sale | $299,000 | +272.4% | $159 / Sq Ft |
| 05/20/2013 05/20/13 | Sold | $80,300 | -9.8% | $43 / Sq Ft |
| 02/17/2013 02/17/13 | Pending | -- | -- | -- |
| 02/02/2013 02/02/13 | For Sale | $89,000 | -- | $47 / Sq Ft |
Tax History Compared to Growth
Tax History
| Year | Tax Paid | Tax Assessment Tax Assessment Total Assessment is a certain percentage of the fair market value that is determined by local assessors to be the total taxable value of land and additions on the property. | Land | Improvement |
|---|---|---|---|---|
| 2025 | $3,616 | $240,169 | -- | -- |
| 2024 | $1,159 | $233,401 | $60,000 | $173,401 |
| 2023 | $1,159 | $95,513 | $0 | $0 |
| 2022 | $1,046 | $92,732 | $0 | $0 |
| 2021 | $1,027 | $90,032 | $0 | $0 |
| 2020 | $1,012 | $88,789 | $0 | $0 |
| 2019 | $992 | $86,793 | $0 | $0 |
| 2018 | $972 | $85,175 | $0 | $0 |
| 2017 | $953 | $83,424 | $0 | $0 |
| 2016 | $940 | $81,709 | $0 | $0 |
| 2015 | $948 | $81,142 | $0 | $0 |
| 2014 | $946 | $80,499 | $0 | $0 |
Agents Affiliated with this Home
-
J
Seller's Agent in 2023
JUDITH LASSITER
WATSON REALTY CORP
-
LARA YEHL

Buyer's Agent in 2023
LARA YEHL
HOVER GIRL PROPERTIES
(904) 248-0332
2 in this area
138 Total Sales
-
D
Seller's Agent in 2013
DEE BENSON
THE LEGENDS OF REAL ESTATE
-
JUDY LASSITER

Buyer's Agent in 2013
JUDY LASSITER
WATSON REALTY CORP
(904) 252-0053
27 Total Sales
-
J
Buyer's Agent in 2013
JUDITH CHAMBERS LASSITER
WATSON REALTY CORP
Map
Source: realMLS (Northeast Florida Multiple Listing Service)
MLS Number: 651947
APN: 156421-0710
- 10977 Peppermill Ln
- 10874 Cabbage Pond Ct
- 11016 Mill Pond Ct
- 4580 Wandering Oaks Ct
- 10879 Cabbage Pond Ct
- 4645 Ridge Walk Ln
- 4341 Pathwood Way
- 11217 Windtree Dr E
- 10834 Crosstie Rd W
- 11218 Shady Glen Dr
- 4530 Crosstie Rd N
- 4533 Wandering Oaks Dr S
- 11214 Bentley Trace Ln E
- 11239 Bentley Trace Ln E
- 11236 Stoney Point Ln W
- 10786 John Randolph Dr
- 10761 John Randolph Dr
- 11019 Crumpet Ct
- 11213 Cloverhill Cir W
- 11061 Frisco Ln

