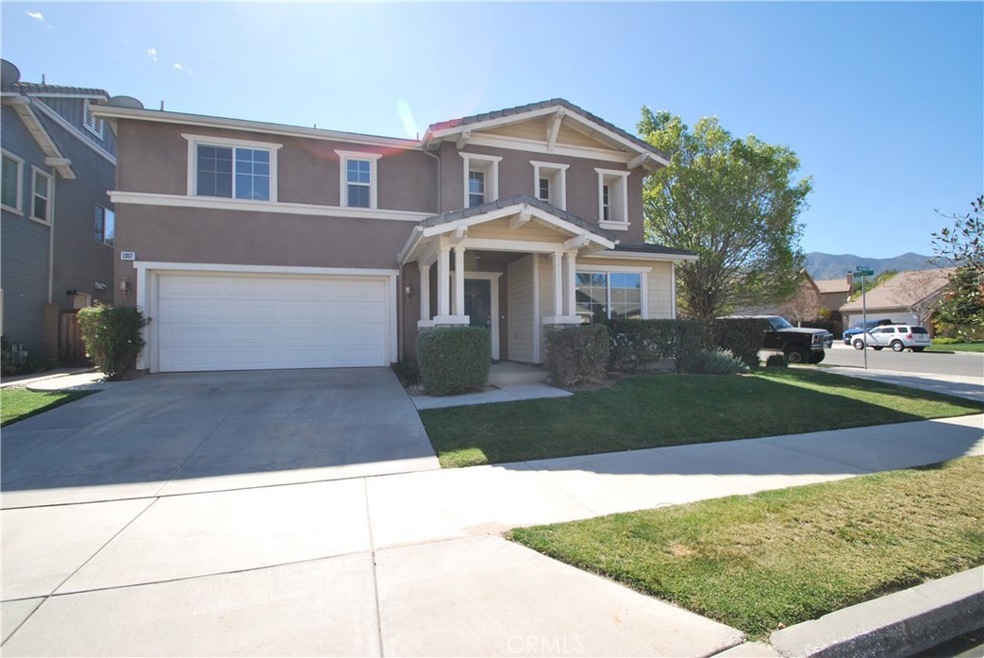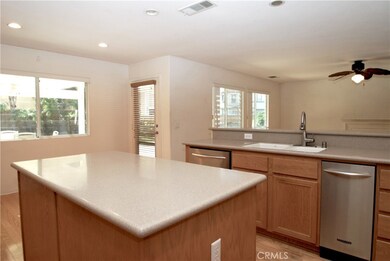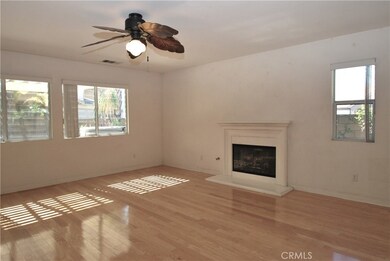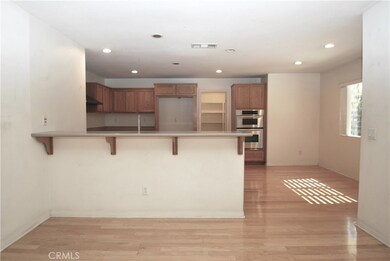
11057 Whitebark Ln Corona, CA 92883
Sycamore Creek NeighborhoodHighlights
- Fitness Center
- View of Hills
- Wood Flooring
- Dr. Bernice Jameson Todd Academy Rated A-
- Clubhouse
- Corner Lot
About This Home
As of March 2022If you have been looking for a home with a great floor plan and a large backyard in Sycamore Creek then this is the one!. Located on a Large corner lot adjacent to a Cul de Sac along with 4 Bedrooms and 4 Baths with Kitchen that opens to the Family Room makes this a very desirable home. Kitchen has a Center Island, Breakfast Bar, Separate Breakfast Nook, Gas Stove Top, Double Oven and Large Walk in Pantry. It is so nice to have two separate living areas with a Living Room and Family Room. Upstairs there is a Large Master Bedroom with Walk-in Closet, Two Secondary Bedrooms with Walk-in Closet and One Bedroom with its own Bath. There are Views of the Hills and Mountains from the upstairs bedrooms. There is a Finished 2 Car Garage with Direct Access to the home thru a large Laundry Room with storage cabinets and a sink. Relax under a covered Patio and enjoy the Tropical Landscaped Yard with plenty of room for a Pool or just for entertaining. What a great location with walking distance to School. There are so many wonderful Amenities including: Club House, Gym/Excersise Room, Meeting Room, Pool, Sports Park, Walking Trails, Outdoor Cooking area and BBQ.
Last Agent to Sell the Property
Main Street Realtors License #01280500 Listed on: 03/01/2022
Last Buyer's Agent
Angela Barraza
RE/MAX Dynasty License #02095653

Home Details
Home Type
- Single Family
Est. Annual Taxes
- $11,015
Year Built
- Built in 2004
Lot Details
- 6,098 Sq Ft Lot
- Wood Fence
- Block Wall Fence
- Landscaped
- Corner Lot
- Private Yard
- Property is zoned SP ZONE
HOA Fees
- $70 Monthly HOA Fees
Parking
- 2 Car Attached Garage
- 2 Open Parking Spaces
- Parking Available
- Two Garage Doors
- Driveway
Property Views
- Hills
- Neighborhood
Home Design
- Planned Development
Interior Spaces
- 2,606 Sq Ft Home
- 2-Story Property
- Blinds
- Family Room with Fireplace
- Family Room Off Kitchen
- Living Room
- Dining Room
- Laundry Room
Kitchen
- Breakfast Area or Nook
- Open to Family Room
- Breakfast Bar
- Walk-In Pantry
- <<doubleOvenToken>>
- Gas Cooktop
- Dishwasher
- Kitchen Island
- Disposal
Flooring
- Wood
- Carpet
Bedrooms and Bathrooms
- 4 Bedrooms
- All Upper Level Bedrooms
- Walk-In Closet
- Dual Vanity Sinks in Primary Bathroom
- <<tubWithShowerToken>>
- Separate Shower
Outdoor Features
- Covered patio or porch
- Exterior Lighting
Location
- Suburban Location
Utilities
- Central Heating and Cooling System
- Sewer Paid
Listing and Financial Details
- Tax Lot 41
- Tax Tract Number 293
- Assessor Parcel Number 290431010
- $2,712 per year additional tax assessments
Community Details
Overview
- Sycamore Creek Association, Phone Number (951) 277-3257
Amenities
- Outdoor Cooking Area
- Picnic Area
- Clubhouse
- Meeting Room
Recreation
- Community Playground
- Fitness Center
- Community Pool
- Park
- Hiking Trails
Ownership History
Purchase Details
Purchase Details
Home Financials for this Owner
Home Financials are based on the most recent Mortgage that was taken out on this home.Purchase Details
Home Financials for this Owner
Home Financials are based on the most recent Mortgage that was taken out on this home.Purchase Details
Home Financials for this Owner
Home Financials are based on the most recent Mortgage that was taken out on this home.Purchase Details
Home Financials for this Owner
Home Financials are based on the most recent Mortgage that was taken out on this home.Purchase Details
Home Financials for this Owner
Home Financials are based on the most recent Mortgage that was taken out on this home.Similar Homes in Corona, CA
Home Values in the Area
Average Home Value in this Area
Purchase History
| Date | Type | Sale Price | Title Company |
|---|---|---|---|
| Grant Deed | -- | None Listed On Document | |
| Grant Deed | $715,000 | Lawyers Title | |
| Interfamily Deed Transfer | -- | None Available | |
| Interfamily Deed Transfer | -- | Ticor Title | |
| Grant Deed | $289,000 | Lawyers Title | |
| Interfamily Deed Transfer | -- | None Available | |
| Grant Deed | $476,000 | First American Title Company |
Mortgage History
| Date | Status | Loan Amount | Loan Type |
|---|---|---|---|
| Previous Owner | $155,000 | New Conventional | |
| Previous Owner | $236,000 | New Conventional | |
| Previous Owner | $280,000 | New Conventional |
Property History
| Date | Event | Price | Change | Sq Ft Price |
|---|---|---|---|---|
| 03/22/2022 03/22/22 | Sold | $715,000 | +6.7% | $274 / Sq Ft |
| 03/05/2022 03/05/22 | Pending | -- | -- | -- |
| 03/01/2022 03/01/22 | For Sale | $670,000 | 0.0% | $257 / Sq Ft |
| 09/01/2012 09/01/12 | Rented | $2,100 | -4.5% | -- |
| 08/14/2012 08/14/12 | Under Contract | -- | -- | -- |
| 07/31/2012 07/31/12 | For Rent | $2,200 | 0.0% | -- |
| 07/24/2012 07/24/12 | Rented | $2,200 | 0.0% | -- |
| 07/24/2012 07/24/12 | Under Contract | -- | -- | -- |
| 07/01/2012 07/01/12 | For Rent | $2,200 | 0.0% | -- |
| 03/30/2012 03/30/12 | Sold | $288,900 | +1.4% | $111 / Sq Ft |
| 03/05/2012 03/05/12 | Pending | -- | -- | -- |
| 02/11/2012 02/11/12 | For Sale | $284,900 | -- | $109 / Sq Ft |
Tax History Compared to Growth
Tax History
| Year | Tax Paid | Tax Assessment Tax Assessment Total Assessment is a certain percentage of the fair market value that is determined by local assessors to be the total taxable value of land and additions on the property. | Land | Improvement |
|---|---|---|---|---|
| 2023 | $11,015 | $729,300 | $102,000 | $627,300 |
| 2022 | $6,565 | $341,933 | $118,354 | $223,579 |
| 2021 | $6,458 | $335,230 | $116,034 | $219,196 |
| 2020 | $6,396 | $331,794 | $114,845 | $216,949 |
| 2019 | $6,394 | $325,290 | $112,594 | $212,696 |
| 2018 | $6,427 | $318,913 | $110,388 | $208,525 |
| 2017 | $6,309 | $312,661 | $108,224 | $204,437 |
| 2016 | $6,346 | $306,531 | $106,102 | $200,429 |
| 2015 | $6,333 | $301,928 | $104,509 | $197,419 |
| 2014 | $6,348 | $296,015 | $102,463 | $193,552 |
Agents Affiliated with this Home
-
Melissa Keye

Seller's Agent in 2022
Melissa Keye
Main Street Realtors
(562) 252-6604
1 in this area
55 Total Sales
-
William Keye
W
Seller Co-Listing Agent in 2022
William Keye
Main Street Realtors
(562) 438-0910
1 in this area
48 Total Sales
-
A
Buyer's Agent in 2022
Angela Barraza
RE/MAX
-
Hedy The
H
Seller's Agent in 2012
Hedy The
Realty One Group West
(949) 783-2499
4 Total Sales
-
O
Buyer's Agent in 2012
Out of Area Out of Area
Out of Area
Map
Source: California Regional Multiple Listing Service (CRMLS)
MLS Number: PW22040421
APN: 290-431-010
- 24932 Greenbrier Ct
- 11126 Whitebark Ln
- 11209 Pinecone St
- 24939 Coral Canyon Rd
- 24934 Pine Creek Loop
- 25019 Coral Canyon Rd
- 25183 Forest St
- 11119 Iris Ct
- 25149 Dogwood Ct
- 25228 Coral Canyon Rd
- 11318 Chinaberry St
- 11151 Tesota Loop St
- 25380 Coral Canyon Rd
- 25217 Pacific Crest St
- 11297 Figtree Terrace Rd
- 10850 Cameron Ct
- 11480 Magnolia St
- 2275 Melogold Way
- 2278 Yuzu St
- 4058 Spring Haven Ln






