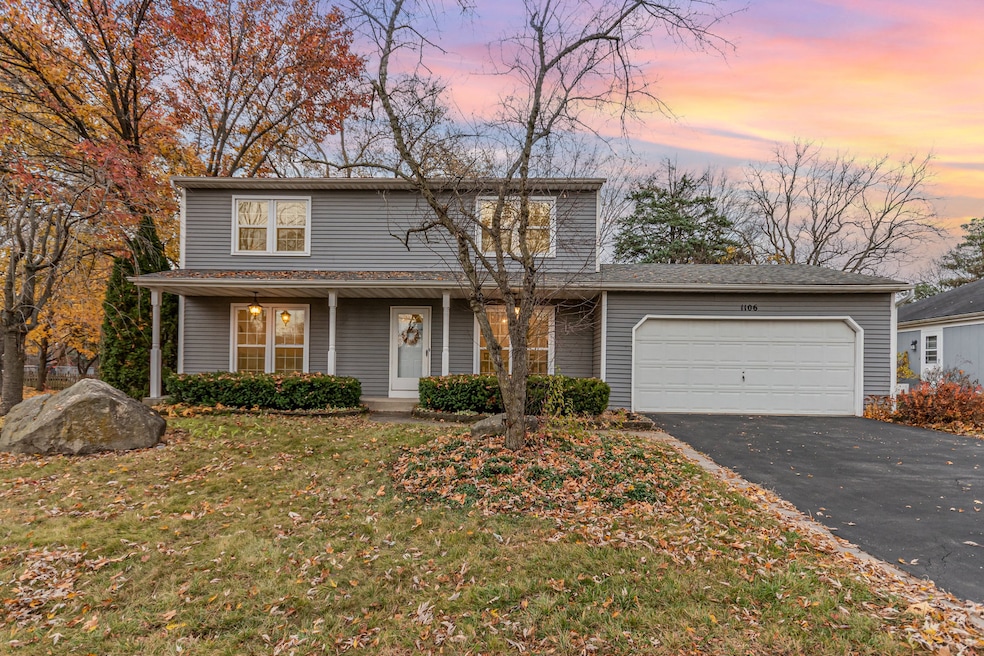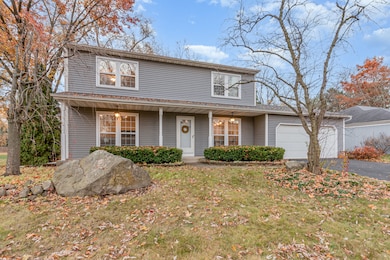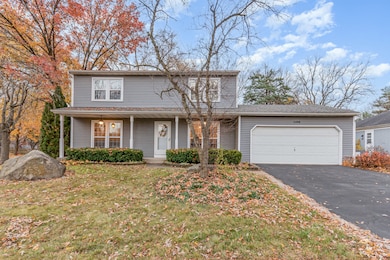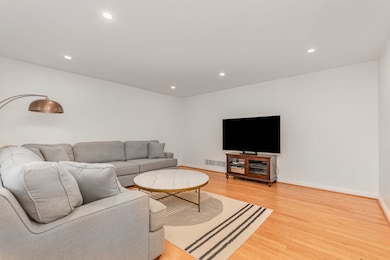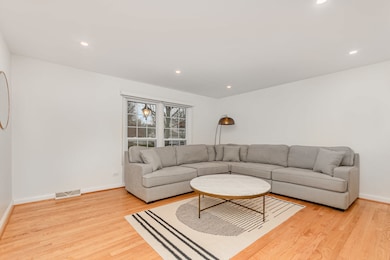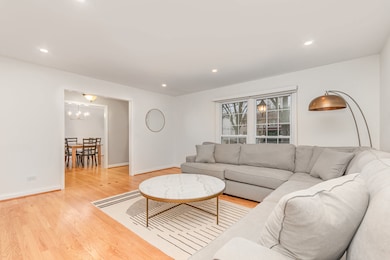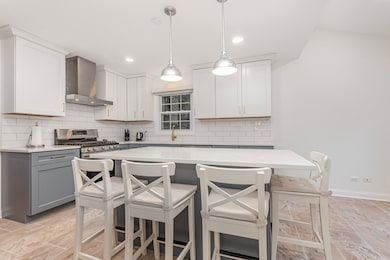1106 Langley Cir Naperville, IL 60563
Brookdale NeighborhoodEstimated payment $4,420/month
Highlights
- Deck
- Property is near a park
- Traditional Architecture
- Brookdale Elementary School Rated A
- Recreation Room
- Wood Flooring
About This Home
Stunning! 2544 SF, 4 Bedroom, 2.1 Bath 2 Story in sought after Brookdale of Naperville! Fantastic Updated Gourmet Kitchen with Island, Drawer Microwave, Quartz Counters, Stainless Appliances and Ceramic Tile! Formal Dining Room, Spacious Family Room with Fireplace and Built Ins, Beautifully Updated Powder Room and Primary Bath, Newer Roof, Windows, Siding, Furnace and AC too! Finished Basement with Bar! Covered Front Porch, Back Yard Deck and Picturesque View of Greenway! Acclaimed #204 Naperville Schools! Walking distance to Brookdale Elementary, Hill Middle School, Fox Hill Greens Playground, and Brookdale Racquet Club and Pool! Just Minutes to Metra Station and I-88 Expressway! THIS IS THE ONE YOU HAVE BEEN WAITING FOR! HURRY!
Home Details
Home Type
- Single Family
Est. Annual Taxes
- $10,267
Year Built
- Built in 1977
Lot Details
- 9,426 Sq Ft Lot
- Lot Dimensions are 75x130
- Paved or Partially Paved Lot
Parking
- 2 Car Garage
- Driveway
- Parking Included in Price
Home Design
- Traditional Architecture
- Asphalt Roof
- Concrete Perimeter Foundation
Interior Spaces
- 2,544 Sq Ft Home
- 2-Story Property
- Bookcases
- Ceiling Fan
- Wood Burning Fireplace
- Fireplace With Gas Starter
- Window Screens
- Entrance Foyer
- Family Room with Fireplace
- Living Room
- Formal Dining Room
- Recreation Room
- Full Attic
- Carbon Monoxide Detectors
Kitchen
- Range
- Microwave
- Dishwasher
- Stainless Steel Appliances
- Disposal
Flooring
- Wood
- Carpet
- Ceramic Tile
Bedrooms and Bathrooms
- 4 Bedrooms
- 4 Potential Bedrooms
- Walk-In Closet
Laundry
- Laundry Room
- Dryer
- Washer
Basement
- Basement Fills Entire Space Under The House
- Sump Pump
Outdoor Features
- Deck
- Porch
Location
- Property is near a park
Schools
- Brookdale Elementary School
- Hill Middle School
- Metea Valley High School
Utilities
- Forced Air Heating and Cooling System
- Heating System Uses Natural Gas
- Cable TV Available
Listing and Financial Details
- Homeowner Tax Exemptions
Community Details
Overview
- Brookdale Subdivision
Recreation
- Tennis Courts
- Community Pool
Map
Home Values in the Area
Average Home Value in this Area
Tax History
| Year | Tax Paid | Tax Assessment Tax Assessment Total Assessment is a certain percentage of the fair market value that is determined by local assessors to be the total taxable value of land and additions on the property. | Land | Improvement |
|---|---|---|---|---|
| 2024 | $10,267 | $172,488 | $49,624 | $122,864 |
| 2023 | $9,828 | $154,990 | $44,590 | $110,400 |
| 2022 | $9,460 | $144,420 | $41,210 | $103,210 |
| 2021 | $9,161 | $139,270 | $39,740 | $99,530 |
| 2020 | $9,148 | $139,270 | $39,740 | $99,530 |
| 2019 | $8,786 | $132,460 | $37,800 | $94,660 |
| 2018 | $8,863 | $131,210 | $36,830 | $94,380 |
| 2017 | $8,618 | $126,760 | $35,580 | $91,180 |
| 2016 | $8,460 | $121,650 | $34,150 | $87,500 |
| 2015 | $8,379 | $115,500 | $32,420 | $83,080 |
| 2014 | $8,213 | $109,610 | $30,530 | $79,080 |
| 2013 | $8,195 | $110,370 | $30,740 | $79,630 |
Property History
| Date | Event | Price | List to Sale | Price per Sq Ft | Prior Sale |
|---|---|---|---|---|---|
| 11/23/2025 11/23/25 | For Sale | $675,000 | +80.0% | $265 / Sq Ft | |
| 05/30/2019 05/30/19 | Sold | $375,000 | -2.6% | $177 / Sq Ft | View Prior Sale |
| 04/30/2019 04/30/19 | Pending | -- | -- | -- | |
| 04/23/2019 04/23/19 | For Sale | $385,000 | -- | $181 / Sq Ft |
Purchase History
| Date | Type | Sale Price | Title Company |
|---|---|---|---|
| Warranty Deed | $375,000 | Home Closing Services Inc | |
| Warranty Deed | $405,000 | None Available | |
| Warranty Deed | $283,000 | First American Title Ins | |
| Warranty Deed | $221,500 | -- | |
| Warranty Deed | $201,000 | -- |
Mortgage History
| Date | Status | Loan Amount | Loan Type |
|---|---|---|---|
| Open | $300,000 | New Conventional | |
| Previous Owner | $240,550 | No Value Available | |
| Previous Owner | $177,200 | No Value Available | |
| Previous Owner | $160,800 | No Value Available |
Source: Midwest Real Estate Data (MRED)
MLS Number: 12522666
APN: 07-10-402-017
- 1887 Paddington Ave Unit 3
- 1517 London Ct
- 1329 Queensgreen Cir Unit 1301
- 1342 Winchester Ct
- 1521 Raymond Dr Unit 103
- 1336 Mcdowell Rd Unit 201
- 2911 Dearborn Ct
- 1981 Golden Gate Ln Unit 341801
- 5S510 Scots Dr Unit G
- 1748 Windward Ave Unit 92
- 912 Bradford Dr
- 920 Charlton Ln Unit 5106
- 5S022 Raymond Dr
- 1022 Neudearborn Ln Unit 19-1022
- 5S453 Tartan Ln
- 1931 Oxley Cir Unit 11101
- 5S100 Pebblewood Ln Unit E4
- 30W214 Briar Ln
- 2084 Maplewood Cir
- 5S040 Pebblewood Ln Unit 406E
- 1012 Bainbridge Dr
- 1748 Brookdale Rd
- 1903 Brookdale Rd Unit 206
- 1903 Brookdale Rd Unit 208
- 1647 Westminster Dr
- 1507 Westminster Dr Unit 106
- 1507 Westminster Dr Unit 207
- 1507 Westminster Dr Unit 101
- 1507 Westminster Dr Unit 102
- 1507 Westminster Dr Unit 108
- 873 Quin Ct Unit 202
- 1919 Brookdale Rd Unit 208
- 1511 Westminster Dr Unit 101
- 1601 Westminster Dr Unit 102
- 1531 Westminster Dr Unit 204
- 1531 Westminster Dr Unit 101
- 1621 Westminster Dr Unit 107
- 1621 Westminster Dr Unit 209
- 1621 Westminster Dr Unit 104
- 1607 Westminster Dr Unit 207
