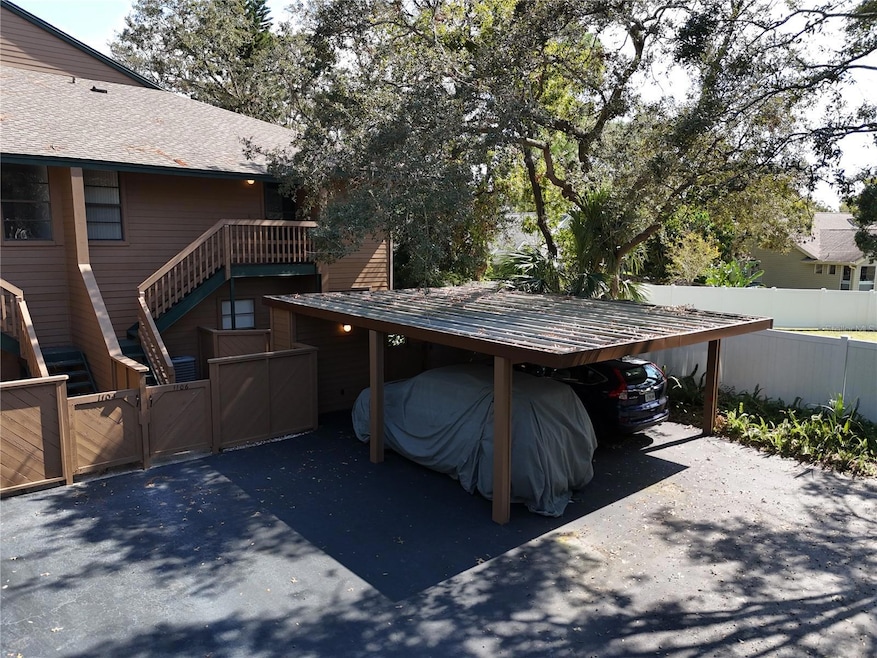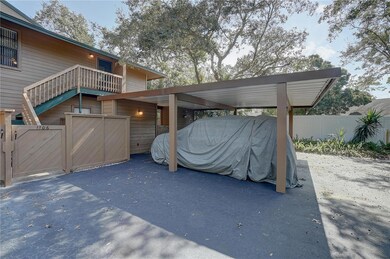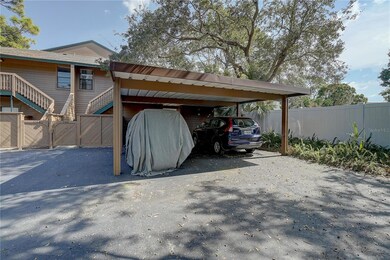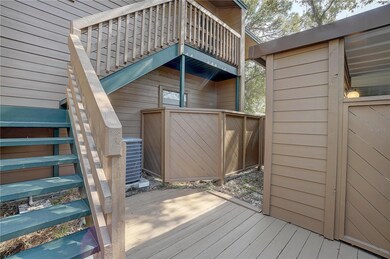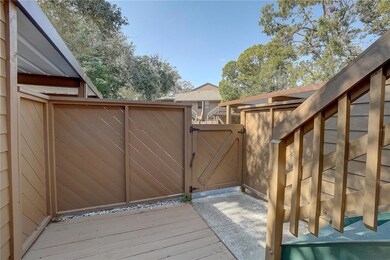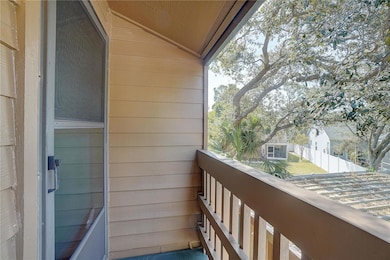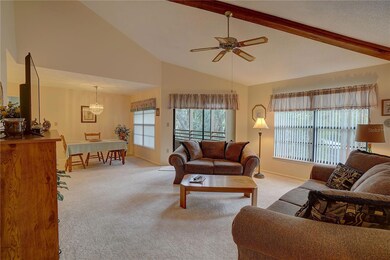1106 Lennox Rd W Palm Harbor, FL 34683
Estimated payment $2,020/month
Highlights
- Clubhouse
- Vaulted Ceiling
- Community Pool
- Sutherland Elementary School Rated A-
- Furnished
- Walk-In Pantry
About This Home
**BACK ON MARKET - UPDATED PRICE 4/7/25**
Step into a beautifully maintained two-bedroom, two-bathroom condo that combines comfort and practicality with a touch of Florida charm. Built in 1983, this residence offers a thoughtful layout with an open living and dining area under vaulted ceilings that enhance the spacious feel of the home. Natural light fills the space, providing a warm and inviting atmosphere that flows seamlessly from one room to the next.
The kitchen is both functional and accessible, featuring ample cabinetry and a convenient pantry closet to keep everything organized. Adjacent to the kitchen, you'll find an in-unit laundry closet that discreetly houses washer and dryer appliances, making laundry days a breeze. The primary suite is a peaceful retreat, equipped with a walk-in closet for added storage, while the second bedroom also includes a spacious built-in closet, perfect for guests or a home office setup.
Step outside to the screened rear porch, where you can enjoy Florida's mild weather all year round. This cozy space is ideal for morning coffee or evening relaxation. Designed for modern convenience, the condo includes central air conditioning and heating, ensuring comfortable temperatures throughout the seasons. Carpet and ceramic tile flooring add both warmth and practicality, while connected utilities, including cable, water, and sewer, support an easy-going lifestyle.
Whether you're seeking a seasonal retreat or a full-time residence, this condo offers a perfect blend of comfort, function, and classic Florida living—making it an excellent place to call home.
Listing Agent
LPT REALTY, LLC. Brokerage Phone: 877-366-2213 License #3504666 Listed on: 10/29/2024

Property Details
Home Type
- Condominium
Est. Annual Taxes
- $2,771
Year Built
- Built in 1983
Lot Details
- West Facing Home
HOA Fees
- $623 Monthly HOA Fees
Parking
- 1 Carport Space
Home Design
- Entry on the 2nd floor
- Slab Foundation
- Frame Construction
- Shingle Roof
Interior Spaces
- 1,050 Sq Ft Home
- 2-Story Property
- Furnished
- Vaulted Ceiling
- Ceiling Fan
- Entrance Foyer
- Living Room
- Dining Room
Kitchen
- Walk-In Pantry
- Range
- Microwave
- Dishwasher
Flooring
- Carpet
- Ceramic Tile
Bedrooms and Bathrooms
- 2 Bedrooms
- Walk-In Closet
- 2 Full Bathrooms
Laundry
- Laundry Room
- Laundry in Kitchen
- Dryer
- Washer
Outdoor Features
- Balcony
- Screened Patio
- Rear Porch
Schools
- Sutherland Elementary School
- Tarpon Springs Middle School
- Tarpon Springs High School
Utilities
- Central Heating and Cooling System
- Cable TV Available
Listing and Financial Details
- Visit Down Payment Resource Website
- Legal Lot and Block 1106 / 011
- Assessor Parcel Number 30-27-16-31000-011-1106
Community Details
Overview
- Association fees include cable TV, pool, ground maintenance, sewer, trash, water
- Citadel Property Management Group, Inc Association, Phone Number (727) 938-7730
- Visit Association Website
- Gleneagles I Condo Subdivision
Amenities
- Clubhouse
Recreation
- Tennis Courts
- Community Pool
Pet Policy
- 2 Pets Allowed
- Dogs and Cats Allowed
- Medium pets allowed
Map
Home Values in the Area
Average Home Value in this Area
Tax History
| Year | Tax Paid | Tax Assessment Tax Assessment Total Assessment is a certain percentage of the fair market value that is determined by local assessors to be the total taxable value of land and additions on the property. | Land | Improvement |
|---|---|---|---|---|
| 2024 | $2,771 | $208,444 | -- | $208,444 |
| 2023 | $2,771 | $206,062 | $0 | $206,062 |
| 2022 | $2,371 | $158,953 | $0 | $158,953 |
| 2021 | $2,116 | $120,845 | $0 | $0 |
| 2020 | $1,930 | $105,485 | $0 | $0 |
| 2019 | $1,819 | $101,952 | $0 | $101,952 |
| 2018 | $1,720 | $99,114 | $0 | $0 |
| 2017 | $1,554 | $83,675 | $0 | $0 |
| 2016 | $1,369 | $65,790 | $0 | $0 |
| 2015 | $1,319 | $64,822 | $0 | $0 |
| 2014 | $1,225 | $60,641 | $0 | $0 |
Property History
| Date | Event | Price | Change | Sq Ft Price |
|---|---|---|---|---|
| 04/08/2025 04/08/25 | For Sale | $220,000 | 0.0% | $210 / Sq Ft |
| 04/04/2025 04/04/25 | Off Market | $220,000 | -- | -- |
| 03/22/2025 03/22/25 | Price Changed | $220,000 | -2.2% | $210 / Sq Ft |
| 03/22/2025 03/22/25 | Price Changed | $225,000 | -2.2% | $214 / Sq Ft |
| 02/27/2025 02/27/25 | Price Changed | $230,000 | -2.1% | $219 / Sq Ft |
| 02/03/2025 02/03/25 | Price Changed | $235,000 | -2.1% | $224 / Sq Ft |
| 01/09/2025 01/09/25 | Price Changed | $240,000 | -2.0% | $229 / Sq Ft |
| 12/02/2024 12/02/24 | Price Changed | $245,000 | -2.0% | $233 / Sq Ft |
| 10/29/2024 10/29/24 | For Sale | $250,000 | -- | $238 / Sq Ft |
Purchase History
| Date | Type | Sale Price | Title Company |
|---|---|---|---|
| Warranty Deed | $58,500 | -- |
Mortgage History
| Date | Status | Loan Amount | Loan Type |
|---|---|---|---|
| Open | $75,170 | New Conventional | |
| Closed | $48,500 | New Conventional |
Source: Stellar MLS
MLS Number: TB8315506
APN: 30-27-16-31000-011-1106
- 902 Lennox Rd W
- 1008 Lennox Rd W Unit 1008
- 204 Lennox Rd W
- 404 Lennox Rd W Unit 404
- 1306 Lennox Rd E Unit 1306
- 4171 Seton Cir
- 1602 Lennox Rd E
- 2003 Lennox Rd E Unit 2003
- 2407 Cypress Pond Rd Unit 2407
- 1901 Lennox Rd E Unit 1901
- 4234 Chesterfield Cir
- 1103 Old Mill Pond Rd
- 37376 Us Highway 19 N Unit 2
- 37376 Us Highway 19 N Unit 130
- 37376 Us Highway 19 N Unit 9
- 37376 Us Highway 19 N Unit 156
- 37376 Us Highway 19 N Unit 101
- 2175 Oak Forest Ln
- 4675 Tudor Ln
- 2150 Oak Forest Ln
- 2350 Cypress Pond Rd
- 2241 Andover Cir
- 2430 Falcon Ln
- 36750 Us 19 N Unit 6-112
- 2188 Chianti Place Unit 1028
- 2151 Chianti Place Unit 129
- 2265 Portofino Place Unit 1-2123
- 2400 Clubside Ct
- 36750 Us Highway 19 N Unit 2879
- 36750 Us Hwy 19 N Unit FL2-ID1060580P
- 36750 Us Hwy 19 N Unit FL2-ID1053160P
- 3553 Snowy Egret Ct
- 52 Cypress Dr
- 1439 Gopher Loop
- 36750 US Highway 19 N Unit 4-209
- 36750 US Highway 19 N Unit 21-301
- 36750 US Highway 19 N Unit 3-203
- 36750 US Highway 19 N Unit 2-207
- 36750 US Highway 19 N Unit 11-210
- 36750 Us Highway 19 N Unit 4-304
