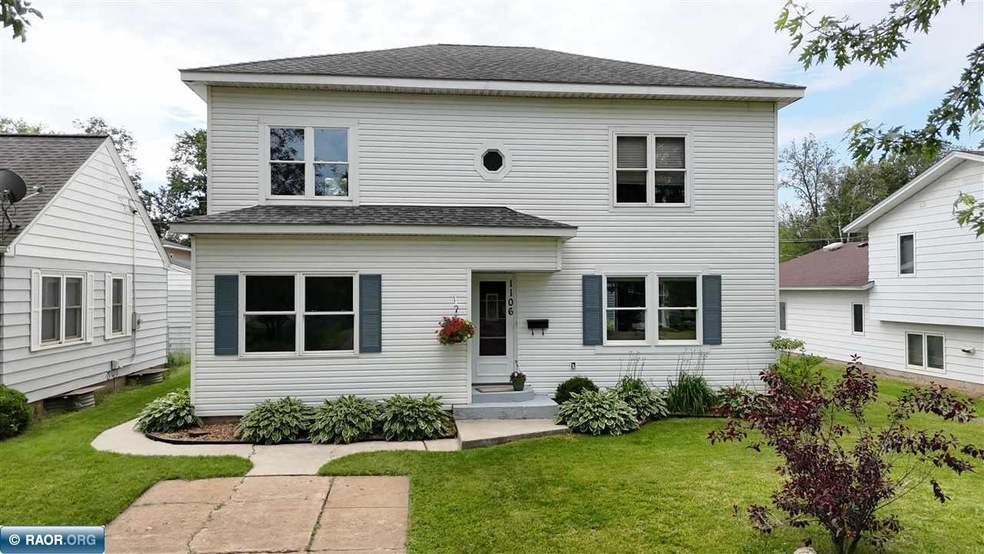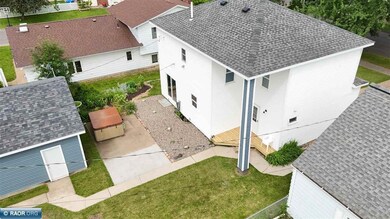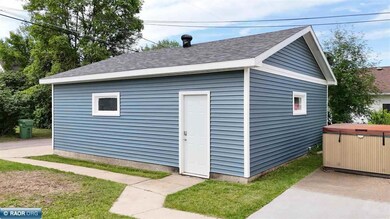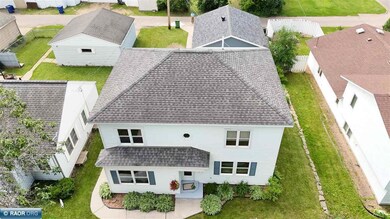
1106 Michigan St Hibbing, MN 55746
Highlights
- 2 Car Detached Garage
- Forced Air Heating and Cooling System
- Heating System Uses Steam
About This Home
As of May 2025If you would like to see the pristine interior work of a professional cabinet maker's home, look no further. This home features brand new custom kitchen cabinets and trim throughout the house, newer windows, new roof on garage, house roof around ten years old, new siding on garage , all new flooring, and there is nice hardwood flooring under the brand new carpeting. This house is located in a very nice area that is close to schools for all ages and the downtown shops and restaurants. Seller will leave the beautiful table and chairs in the front formal dining room, or is willing to convert the formal dining room into a main level bedroom, an office, or family room.
Home Details
Home Type
- Single Family
Est. Annual Taxes
- $1,488
Year Built
- Built in 1940
Lot Details
- 6,098 Sq Ft Lot
Home Design
- Wood Frame Construction
- Shingle Roof
- Asphalt Roof
- Vinyl Construction Material
Interior Spaces
- 2,472 Sq Ft Home
- 2-Story Property
Kitchen
- Electric Range
- <<microwave>>
- Dishwasher
Bedrooms and Bathrooms
- 3 Bedrooms
- 2.5 Bathrooms
Laundry
- Electric Dryer
- Washer
Parking
- 2 Car Detached Garage
- Garage Door Opener
Utilities
- Forced Air Heating and Cooling System
- Heating System Uses Steam
Listing and Financial Details
- Assessor Parcel Number 140-0220-01600
Ownership History
Purchase Details
Home Financials for this Owner
Home Financials are based on the most recent Mortgage that was taken out on this home.Purchase Details
Home Financials for this Owner
Home Financials are based on the most recent Mortgage that was taken out on this home.Similar Homes in Hibbing, MN
Home Values in the Area
Average Home Value in this Area
Purchase History
| Date | Type | Sale Price | Title Company |
|---|---|---|---|
| Warranty Deed | $268,000 | All American Title Company | |
| Warranty Deed | $227,000 | Sellman Title |
Mortgage History
| Date | Status | Loan Amount | Loan Type |
|---|---|---|---|
| Open | $259,960 | New Conventional | |
| Previous Owner | $227,000 | New Conventional | |
| Previous Owner | $127,000 | Construction |
Property History
| Date | Event | Price | Change | Sq Ft Price |
|---|---|---|---|---|
| 05/16/2025 05/16/25 | Sold | $268,000 | 0.0% | $108 / Sq Ft |
| 04/15/2025 04/15/25 | Pending | -- | -- | -- |
| 03/28/2025 03/28/25 | For Sale | $268,000 | +18.1% | $108 / Sq Ft |
| 10/25/2024 10/25/24 | Sold | $227,000 | -3.4% | $92 / Sq Ft |
| 09/25/2024 09/25/24 | Pending | -- | -- | -- |
| 09/14/2024 09/14/24 | Price Changed | $234,900 | -6.0% | $95 / Sq Ft |
| 08/15/2024 08/15/24 | Price Changed | $249,900 | -3.1% | $101 / Sq Ft |
| 08/01/2024 08/01/24 | Price Changed | $257,900 | -4.4% | $104 / Sq Ft |
| 07/13/2024 07/13/24 | For Sale | $269,900 | -- | $109 / Sq Ft |
Tax History Compared to Growth
Tax History
| Year | Tax Paid | Tax Assessment Tax Assessment Total Assessment is a certain percentage of the fair market value that is determined by local assessors to be the total taxable value of land and additions on the property. | Land | Improvement |
|---|---|---|---|---|
| 2023 | $1,378 | $143,400 | $12,100 | $131,300 |
| 2022 | $1,488 | $138,600 | $11,500 | $127,100 |
| 2021 | $1,040 | $116,700 | $11,500 | $105,200 |
| 2020 | $1,028 | $102,100 | $11,500 | $90,600 |
| 2019 | $1,164 | $102,100 | $11,500 | $90,600 |
| 2018 | $1,176 | $110,700 | $11,500 | $99,200 |
| 2017 | $1,102 | $112,300 | $15,100 | $97,200 |
| 2016 | $1,156 | $109,900 | $15,000 | $94,900 |
| 2015 | $1,163 | $87,700 | $11,500 | $76,200 |
| 2014 | $1,163 | $87,700 | $11,500 | $76,200 |
Agents Affiliated with this Home
-
Darcie Novak

Seller's Agent in 2025
Darcie Novak
My Place Realty, Inc.
(218) 780-7036
34 in this area
372 Total Sales
-
N
Buyer's Agent in 2025
Nonmember NONMEMBER
Nonmember Office
-
Lee Zieske
L
Seller's Agent in 2024
Lee Zieske
Johnson Hometown Realty
(218) 421-7476
43 in this area
65 Total Sales
-
Delaney Maki

Buyer's Agent in 2024
Delaney Maki
My Place Realty Inc
(218) 295-2866
41 in this area
206 Total Sales
Map
Source: Range Association of REALTORS®
MLS Number: 147046
APN: 140022001600
- 1517 14th Ave E
- 1404 13th Ave E
- 815 E Howard St
- 2105 11th Ave E
- 607 E 22nd St
- 2121 5th Ave E
- 515 E 23rd St
- 2417 10th Ave E
- 2216 2nd Ave E
- 2512 7th Ave E
- 209 W Howard St
- 2523 4th Ave E
- 221 W Howard St
- 2603 5th Ave E
- 2511 3rd Ave E
- 2524 3rd Ave E
- 2815 4th Ave E
- 2619 2nd Ave W
- 2612 3rd Ave W
- 2507 4th Ave W






