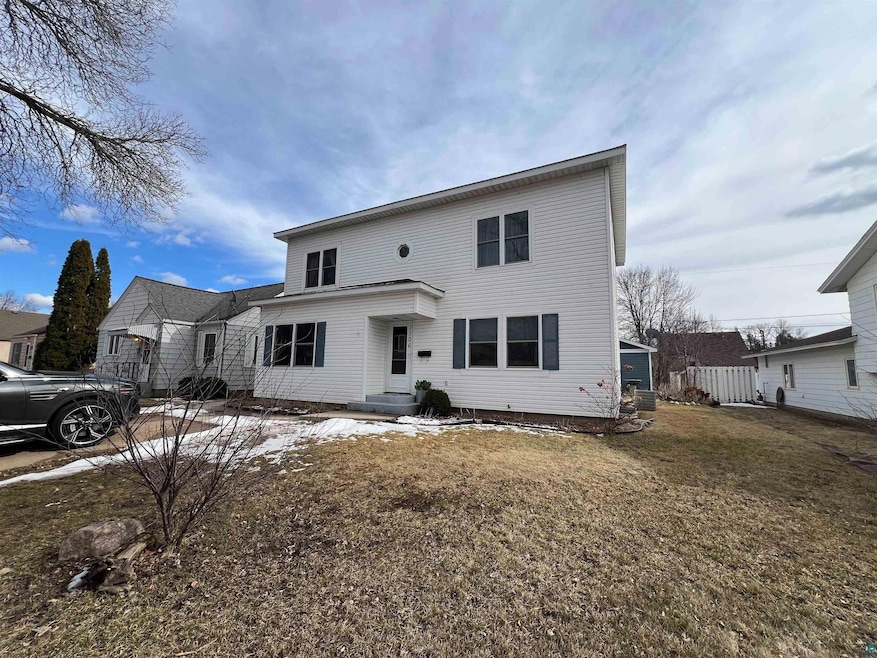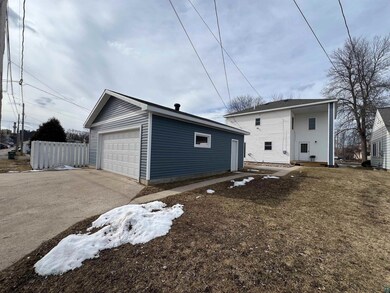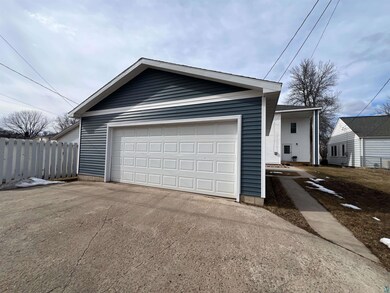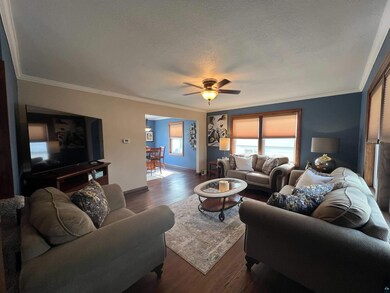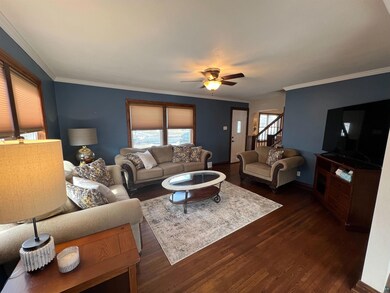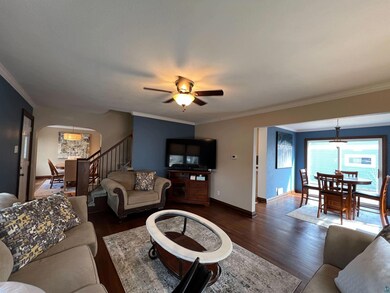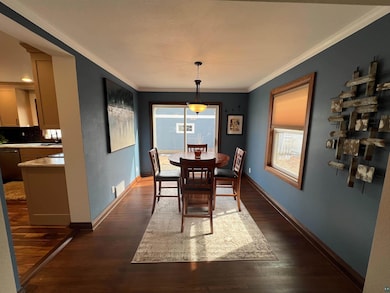
1106 Michigan St Hibbing, MN 55746
Highlights
- No HOA
- 2 Car Detached Garage
- Bathroom on Main Level
- Breakfast Area or Nook
- Living Room
- Forced Air Heating and Cooling System
About This Home
As of May 2025This stunning 3 bedroom, 3 bathroom home in Hibbing, MN is a must see! Whether you’re looking for a new home or an investment property, this home is ideal as it could come fully furnished for Airbnb or VRBO rentals—furniture, decorations, and kitchen essentials are negotiable with the sale of the home, making it move in or rent ready. The main floor offers an inviting layout with a spacious living room, two dining areas, a convenient 1/2 bath, and a beautifully updated kitchen at the back of the home. Upstairs, you'll find all 3 bedrooms, 2 of which are generously sized, along with a full bathroom and a cozy office or library nook. The basement features an additional living room, and another large room perfect for a potential 4th bedroom or whatever your heart desires, also an updated 3/4 bathroom, and the laundry and utility area. Outside, enjoy a wonderful patio area—ideal for entertaining or adding a hot tub. A detached 2 stall garage offers parking or additional storage. Don’t miss the opportunity to own this incredible home! Call for a personal tour today!
Last Buyer's Agent
Nonmember NONMEMBER
Nonmember Office
Home Details
Home Type
- Single Family
Est. Annual Taxes
- $1,378
Year Built
- Built in 1940
Lot Details
- 6,098 Sq Ft Lot
- Lot Dimensions are 125x20
Parking
- 2 Car Detached Garage
Home Design
- Poured Concrete
- Wood Frame Construction
- Asphalt Shingled Roof
- Vinyl Siding
Interior Spaces
- 2-Story Property
- Family Room
- Living Room
- Dining Room
Kitchen
- Breakfast Area or Nook
- Range<<rangeHoodToken>>
- <<microwave>>
- Dishwasher
Bedrooms and Bathrooms
- 3 Bedrooms
- Bathroom on Main Level
Laundry
- Dryer
- Washer
Basement
- Basement Fills Entire Space Under The House
- Finished Basement Bathroom
Utilities
- Forced Air Heating and Cooling System
- Heating System Uses Steam
Community Details
- No Home Owners Association
Listing and Financial Details
- Assessor Parcel Number 140-0220-01660
Ownership History
Purchase Details
Home Financials for this Owner
Home Financials are based on the most recent Mortgage that was taken out on this home.Purchase Details
Home Financials for this Owner
Home Financials are based on the most recent Mortgage that was taken out on this home.Similar Homes in Hibbing, MN
Home Values in the Area
Average Home Value in this Area
Purchase History
| Date | Type | Sale Price | Title Company |
|---|---|---|---|
| Warranty Deed | $268,000 | All American Title Company | |
| Warranty Deed | $227,000 | Sellman Title |
Mortgage History
| Date | Status | Loan Amount | Loan Type |
|---|---|---|---|
| Open | $259,960 | New Conventional | |
| Previous Owner | $227,000 | New Conventional | |
| Previous Owner | $127,000 | Construction |
Property History
| Date | Event | Price | Change | Sq Ft Price |
|---|---|---|---|---|
| 05/16/2025 05/16/25 | Sold | $268,000 | 0.0% | $108 / Sq Ft |
| 04/15/2025 04/15/25 | Pending | -- | -- | -- |
| 03/28/2025 03/28/25 | For Sale | $268,000 | +18.1% | $108 / Sq Ft |
| 10/25/2024 10/25/24 | Sold | $227,000 | -3.4% | $92 / Sq Ft |
| 09/25/2024 09/25/24 | Pending | -- | -- | -- |
| 09/14/2024 09/14/24 | Price Changed | $234,900 | -6.0% | $95 / Sq Ft |
| 08/15/2024 08/15/24 | Price Changed | $249,900 | -3.1% | $101 / Sq Ft |
| 08/01/2024 08/01/24 | Price Changed | $257,900 | -4.4% | $104 / Sq Ft |
| 07/13/2024 07/13/24 | For Sale | $269,900 | -- | $109 / Sq Ft |
Tax History Compared to Growth
Tax History
| Year | Tax Paid | Tax Assessment Tax Assessment Total Assessment is a certain percentage of the fair market value that is determined by local assessors to be the total taxable value of land and additions on the property. | Land | Improvement |
|---|---|---|---|---|
| 2023 | $1,378 | $143,400 | $12,100 | $131,300 |
| 2022 | $1,488 | $138,600 | $11,500 | $127,100 |
| 2021 | $1,040 | $116,700 | $11,500 | $105,200 |
| 2020 | $1,028 | $102,100 | $11,500 | $90,600 |
| 2019 | $1,164 | $102,100 | $11,500 | $90,600 |
| 2018 | $1,176 | $110,700 | $11,500 | $99,200 |
| 2017 | $1,102 | $112,300 | $15,100 | $97,200 |
| 2016 | $1,156 | $109,900 | $15,000 | $94,900 |
| 2015 | $1,163 | $87,700 | $11,500 | $76,200 |
| 2014 | $1,163 | $87,700 | $11,500 | $76,200 |
Agents Affiliated with this Home
-
Darcie Novak

Seller's Agent in 2025
Darcie Novak
My Place Realty, Inc.
(218) 780-7036
34 in this area
373 Total Sales
-
N
Buyer's Agent in 2025
Nonmember NONMEMBER
Nonmember Office
-
Lee Zieske
L
Seller's Agent in 2024
Lee Zieske
Johnson Hometown Realty
(218) 421-7476
43 in this area
65 Total Sales
-
Delaney Maki

Buyer's Agent in 2024
Delaney Maki
My Place Realty Inc
(218) 295-2866
41 in this area
206 Total Sales
Map
Source: Lake Superior Area REALTORS®
MLS Number: 6118384
APN: 140022001600
- 1517 14th Ave E
- 1404 13th Ave E
- 815 E Howard St
- 2105 11th Ave E
- 607 E 22nd St
- 2121 5th Ave E
- 515 E 23rd St
- 2417 10th Ave E
- 2216 2nd Ave E
- 2512 7th Ave E
- 209 W Howard St
- 2523 4th Ave E
- 221 W Howard St
- 2603 5th Ave E
- 2511 3rd Ave E
- 2524 3rd Ave E
- 2815 4th Ave E
- 2619 2nd Ave W
- 2612 3rd Ave W
- 2507 4th Ave W
