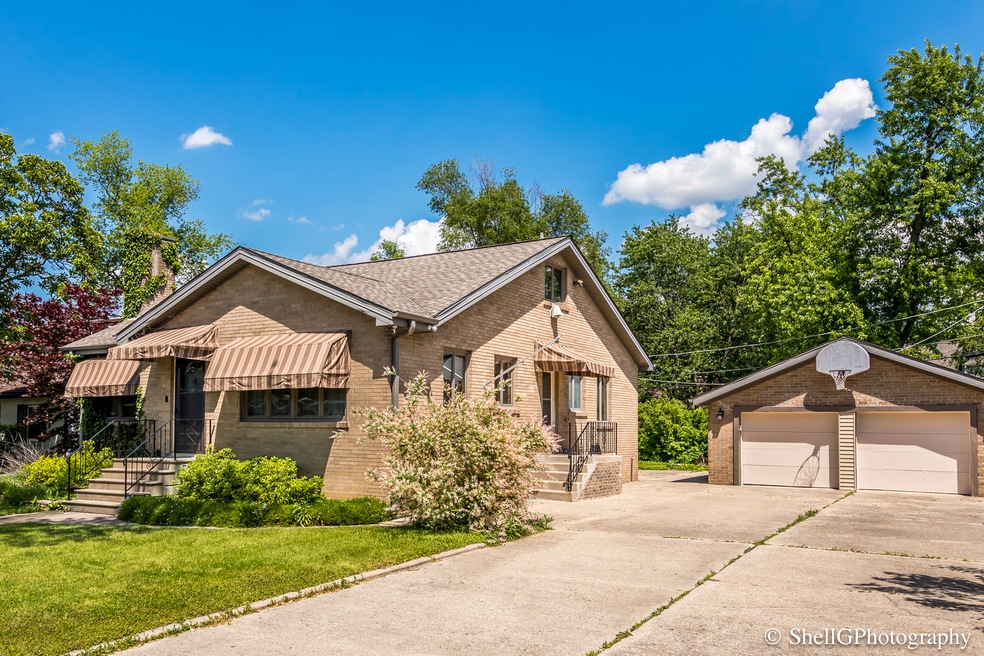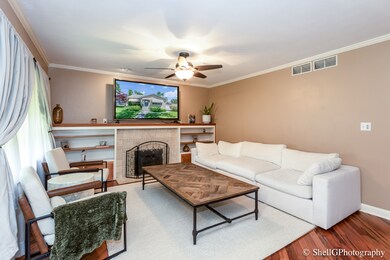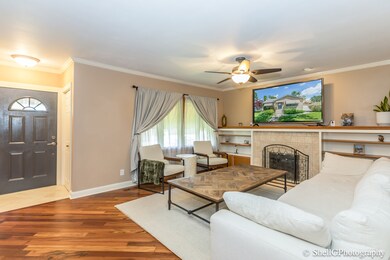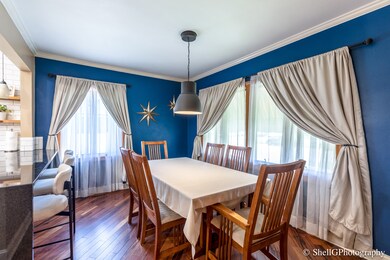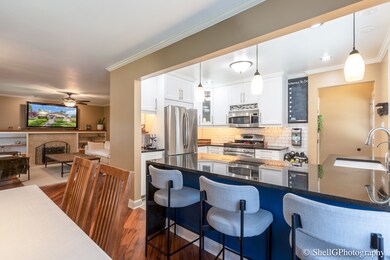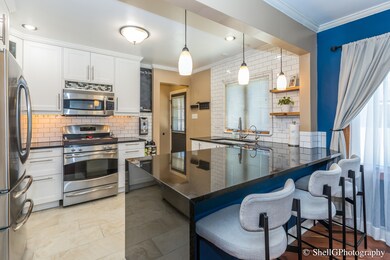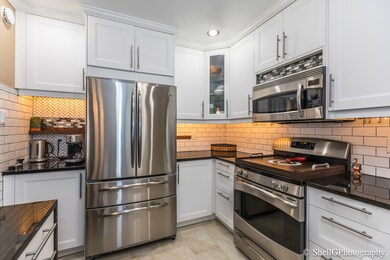
1106 Oregon St Joliet, IL 60435
Cunningham NeighborhoodHighlights
- Landscaped Professionally
- Wood Flooring
- Granite Countertops
- Mature Trees
- Main Floor Bedroom
- Lower Floor Utility Room
About This Home
As of August 2024This absolutely beautiful 4 bedroom, 1 1/2 bath home is a must see!!! So many upgrades have been done to this home! Freshly painted, the roof was replaced in 2013, newer Anderson windows, custom blinds, six panel doors throughout. The main floor features Brazilian hardwood floors thru the main living area. Gourmet kitchen with granite counters, porcelain tile backsplash, white soft close cabinets, under cabinet lighting, stainless steel appliances and large L shaped workspace. In the hall there is a extra special bar area with automatic back lighting and mini beverage fridge. Updated main floor bathroom with linen closet and laundry chute. All bedrooms are generously sized with newer carpet and ceiling fans. Second floor bedroom is equally impressive. It is currently being used as a media room with projector and built in screen, It features built in seating and shelving. Finished with Brazilian hardwood floors, granite counters, dual air conditioner/heating unit and recessed lighting. Don't miss the additional side storage with automatic lights. Full basement is partially finished, studded out with family room area, 2 storage areas and laundry room. Half bath is ready to be finished with shower pan. Newer glass block windows. Family room has Italian porcelain tile. Radon system and water heater installed under 2 years ago. 24X28 concrete patio with gazebo and fire pit. Oversized concrete driveway leads to the 2.5 car detached garage with built in storage shed. Additional new items include front security door, All appliances stay with the home.
Last Buyer's Agent
Jany Ruiz
Keller Williams Preferred Rlty License #475207185

Home Details
Home Type
- Single Family
Est. Annual Taxes
- $6,308
Year Built
- Built in 1950
Lot Details
- Lot Dimensions are 80x127
- Fenced Yard
- Partially Fenced Property
- Landscaped Professionally
- Paved or Partially Paved Lot
- Mature Trees
Parking
- 2.5 Car Detached Garage
- Garage ceiling height seven feet or more
- Garage Transmitter
- Garage Door Opener
- Driveway
- Parking Included in Price
Home Design
- Brick Exterior Construction
- Asphalt Roof
- Radon Mitigation System
Interior Spaces
- 1,756 Sq Ft Home
- 1.5-Story Property
- Bookcases
- Ceiling Fan
- Wood Burning Fireplace
- Family Room with Fireplace
- Formal Dining Room
- Lower Floor Utility Room
- Storage Room
- Wood Flooring
- Carbon Monoxide Detectors
- Granite Countertops
Bedrooms and Bathrooms
- 4 Bedrooms
- 4 Potential Bedrooms
- Main Floor Bedroom
- Bathroom on Main Level
Laundry
- Laundry in unit
- Sink Near Laundry
- Laundry Chute
Partially Finished Basement
- Partial Basement
- Sump Pump
- Recreation or Family Area in Basement
- Finished Basement Bathroom
- Basement Storage
Outdoor Features
- Patio
- Fire Pit
- Gazebo
- Shed
Utilities
- Forced Air Heating and Cooling System
- Heating System Uses Natural Gas
- 150 Amp Service
- Gas Water Heater
- Water Softener is Owned
Listing and Financial Details
- Homeowner Tax Exemptions
Ownership History
Purchase Details
Home Financials for this Owner
Home Financials are based on the most recent Mortgage that was taken out on this home.Purchase Details
Home Financials for this Owner
Home Financials are based on the most recent Mortgage that was taken out on this home.Purchase Details
Home Financials for this Owner
Home Financials are based on the most recent Mortgage that was taken out on this home.Purchase Details
Home Financials for this Owner
Home Financials are based on the most recent Mortgage that was taken out on this home.Purchase Details
Home Financials for this Owner
Home Financials are based on the most recent Mortgage that was taken out on this home.Purchase Details
Home Financials for this Owner
Home Financials are based on the most recent Mortgage that was taken out on this home.Map
Similar Homes in Joliet, IL
Home Values in the Area
Average Home Value in this Area
Purchase History
| Date | Type | Sale Price | Title Company |
|---|---|---|---|
| Warranty Deed | $315,000 | None Listed On Document | |
| Warranty Deed | $315,000 | None Listed On Document | |
| Warranty Deed | $315,000 | None Listed On Document | |
| Warranty Deed | $274,900 | -- | |
| Interfamily Deed Transfer | -- | None Available | |
| Warranty Deed | $175,000 | None Available | |
| Interfamily Deed Transfer | -- | Chicago Title Insurance Co |
Mortgage History
| Date | Status | Loan Amount | Loan Type |
|---|---|---|---|
| Previous Owner | $304,207 | FHA | |
| Previous Owner | $219,920 | New Conventional | |
| Previous Owner | $130,225 | New Conventional | |
| Previous Owner | $140,000 | Purchase Money Mortgage | |
| Previous Owner | $91,000 | Purchase Money Mortgage | |
| Previous Owner | $85,000 | Unknown | |
| Closed | $19,500 | No Value Available |
Property History
| Date | Event | Price | Change | Sq Ft Price |
|---|---|---|---|---|
| 08/09/2024 08/09/24 | Sold | $315,000 | 0.0% | $179 / Sq Ft |
| 06/26/2024 06/26/24 | Pending | -- | -- | -- |
| 06/26/2024 06/26/24 | Off Market | $315,000 | -- | -- |
| 06/25/2024 06/25/24 | For Sale | $310,000 | 0.0% | $177 / Sq Ft |
| 06/14/2024 06/14/24 | Pending | -- | -- | -- |
| 05/31/2024 05/31/24 | For Sale | $310,000 | +12.8% | $177 / Sq Ft |
| 01/27/2023 01/27/23 | Sold | $274,900 | 0.0% | $157 / Sq Ft |
| 12/07/2022 12/07/22 | Pending | -- | -- | -- |
| 11/27/2022 11/27/22 | For Sale | $274,900 | -- | $157 / Sq Ft |
Tax History
| Year | Tax Paid | Tax Assessment Tax Assessment Total Assessment is a certain percentage of the fair market value that is determined by local assessors to be the total taxable value of land and additions on the property. | Land | Improvement |
|---|---|---|---|---|
| 2023 | $7,074 | $82,147 | $18,287 | $63,860 |
| 2022 | $6,308 | $74,308 | $16,542 | $57,766 |
| 2021 | $5,958 | $69,402 | $15,450 | $53,952 |
| 2020 | $5,625 | $65,908 | $14,672 | $51,236 |
| 2019 | $5,309 | $61,253 | $13,636 | $47,617 |
| 2018 | $4,876 | $54,935 | $12,220 | $42,715 |
| 2017 | $4,539 | $49,945 | $11,110 | $38,835 |
| 2016 | $4,290 | $45,911 | $10,166 | $35,745 |
| 2015 | $3,926 | $41,550 | $9,600 | $31,950 |
| 2014 | $3,926 | $41,350 | $9,550 | $31,800 |
| 2013 | $3,926 | $43,132 | $10,611 | $32,521 |
Source: Midwest Real Estate Data (MRED)
MLS Number: 12066975
APN: 07-05-306-009
- 1315 W Dellmar Ave
- 1226 Plainfield Rd
- 904 Westshire Dr
- 1114 Alann Dr
- 821 Westshire Dr
- 1105 Alann Dr
- 1206 Catherine St
- 813 Junie Ct
- 1122 Plainfield Rd
- 803 Junie Ct
- 907 Donnie Ct
- 1021 Frederick St
- 1308 Norley Ave
- 1212 N May St
- 1424 Mason Ave
- 1220 Boston Ave
- 1205 N William St
- 1511 Caton Ave
- 1309 Waverly Place
- 1313 Waverly Place
