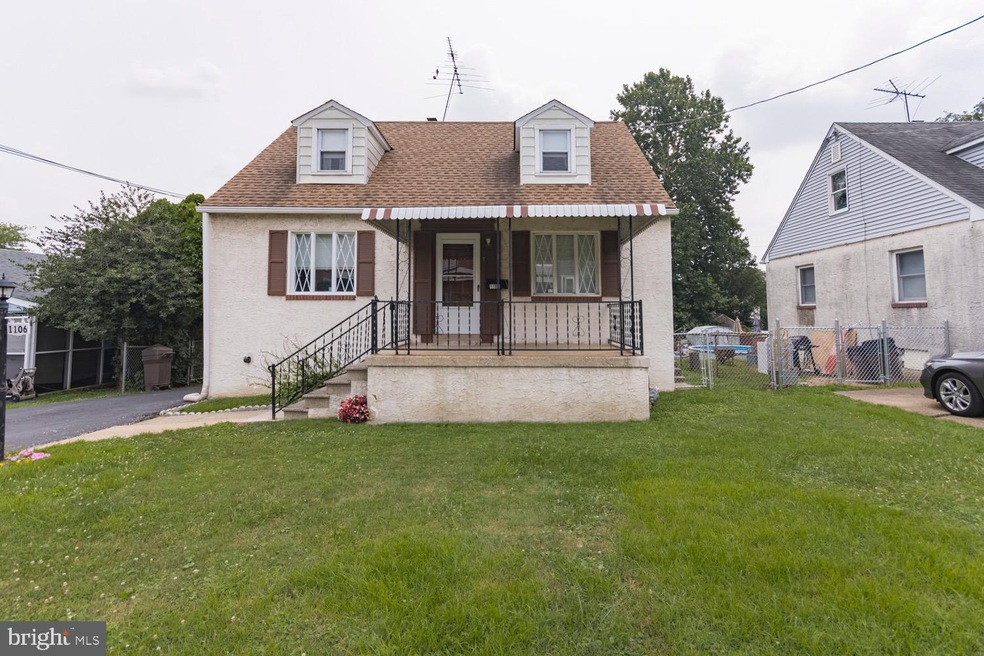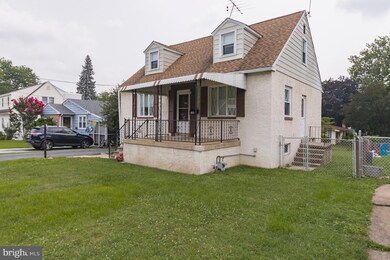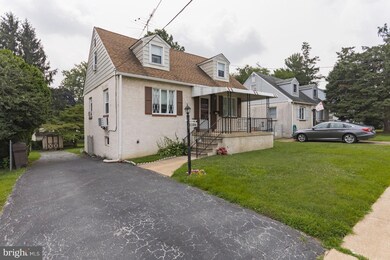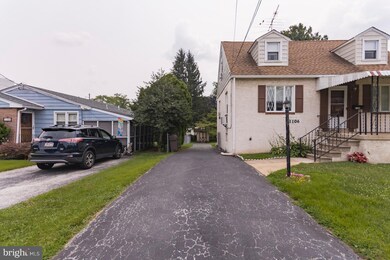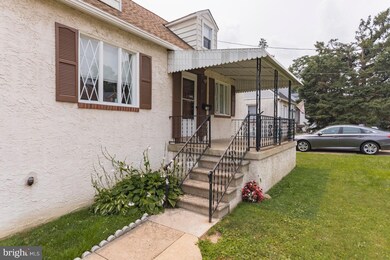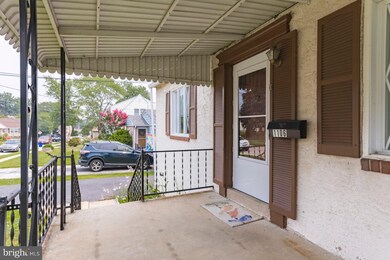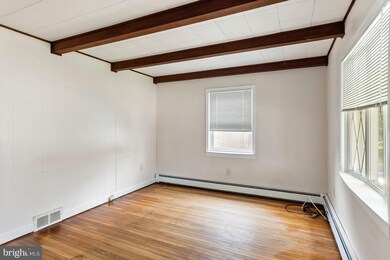
1106 Primos Ave Secane, PA 19018
Secane NeighborhoodHighlights
- View of Trees or Woods
- Wood Flooring
- No HOA
- Cape Cod Architecture
- 1 Fireplace
- Breakfast Area or Nook
About This Home
As of October 2021Welcome to your lovely new 3 Bedroom 1 1/2 Bath Cape Home That features an updated electrical system. Updated Heater and Hot Water Heater. Well maintained - freshly Painted home, Ceramic Tile Full Bath, Replacement Windows, cozy kitchen with Corian Countertops. The roof is in great shape, Refinished Hardwood Floors, Rear Yard, Spacious Rooms, a Finished Basement. Workshop, and a Private Driveway.
Don't miss out!!
Your new home is waiting for you.
Submit your Best and Final offers by 5 pm today(8/9/21)!
Home Details
Home Type
- Single Family
Year Built
- Built in 1950
Lot Details
- 5,140 Sq Ft Lot
- Chain Link Fence
- Property is in very good condition
Parking
- On-Street Parking
Home Design
- Cape Cod Architecture
- Stone Foundation
- Shingle Roof
- Stucco
Interior Spaces
- 1,365 Sq Ft Home
- Property has 2 Levels
- 1 Fireplace
- Dining Area
- Wood Flooring
- Views of Woods
- Finished Basement
- Basement Fills Entire Space Under The House
Kitchen
- Breakfast Area or Nook
- Eat-In Kitchen
Bedrooms and Bathrooms
- 3 Main Level Bedrooms
Location
- Suburban Location
Schools
- Primos Elementary School
- Drexel Hill Middle School
- Upper Darby Senior High School
Utilities
- Hot Water Heating System
- 100 Amp Service
- Natural Gas Water Heater
Community Details
- No Home Owners Association
Listing and Financial Details
- Tax Lot 220-000
- Assessor Parcel Number 16-13-02834-00
Ownership History
Purchase Details
Home Financials for this Owner
Home Financials are based on the most recent Mortgage that was taken out on this home.Purchase Details
Home Financials for this Owner
Home Financials are based on the most recent Mortgage that was taken out on this home.Similar Homes in the area
Home Values in the Area
Average Home Value in this Area
Purchase History
| Date | Type | Sale Price | Title Company |
|---|---|---|---|
| Deed | $210,000 | None Available | |
| Deed | $135,000 | None Available |
Mortgage History
| Date | Status | Loan Amount | Loan Type |
|---|---|---|---|
| Open | $203,700 | New Conventional | |
| Closed | $10,500 | Stand Alone Second | |
| Previous Owner | $110,000 | New Conventional | |
| Previous Owner | $130,950 | New Conventional |
Property History
| Date | Event | Price | Change | Sq Ft Price |
|---|---|---|---|---|
| 10/06/2021 10/06/21 | Sold | $210,000 | 0.0% | $154 / Sq Ft |
| 08/10/2021 08/10/21 | Price Changed | $210,000 | +5.0% | $154 / Sq Ft |
| 08/09/2021 08/09/21 | Pending | -- | -- | -- |
| 07/22/2021 07/22/21 | For Sale | $199,999 | +48.1% | $147 / Sq Ft |
| 06/21/2013 06/21/13 | Sold | $135,000 | -2.9% | $99 / Sq Ft |
| 05/09/2013 05/09/13 | Pending | -- | -- | -- |
| 03/19/2013 03/19/13 | Price Changed | $139,000 | -3.5% | $102 / Sq Ft |
| 01/09/2013 01/09/13 | Price Changed | $144,000 | -3.9% | $105 / Sq Ft |
| 07/01/2012 07/01/12 | For Sale | $149,900 | -- | $110 / Sq Ft |
Tax History Compared to Growth
Tax History
| Year | Tax Paid | Tax Assessment Tax Assessment Total Assessment is a certain percentage of the fair market value that is determined by local assessors to be the total taxable value of land and additions on the property. | Land | Improvement |
|---|---|---|---|---|
| 2024 | $5,924 | $140,070 | $44,120 | $95,950 |
| 2023 | $5,868 | $140,070 | $44,120 | $95,950 |
| 2022 | $5,710 | $140,070 | $44,120 | $95,950 |
| 2021 | $7,699 | $140,070 | $44,120 | $95,950 |
| 2020 | $5,844 | $90,340 | $38,000 | $52,340 |
| 2019 | $5,741 | $90,340 | $38,000 | $52,340 |
| 2018 | $5,675 | $90,340 | $0 | $0 |
| 2017 | $5,528 | $90,340 | $0 | $0 |
| 2016 | $496 | $90,340 | $0 | $0 |
| 2015 | $496 | $90,340 | $0 | $0 |
| 2014 | $496 | $90,340 | $0 | $0 |
Agents Affiliated with this Home
-
William Holder

Seller's Agent in 2021
William Holder
RE/MAX
(610) 657-6218
3 in this area
471 Total Sales
-
Dominique Ferguson

Seller Co-Listing Agent in 2021
Dominique Ferguson
RE/MAX
(267) 342-2272
2 in this area
118 Total Sales
-
Chyn Walker

Buyer's Agent in 2021
Chyn Walker
NextHome Virtue Realty
(215) 900-7077
1 in this area
27 Total Sales
-
Kelly Micozzie-Aguirre

Seller's Agent in 2013
Kelly Micozzie-Aguirre
Micozzie Real Estate
(610) 715-5813
1 in this area
33 Total Sales
-
Cheryl McMenamin

Buyer's Agent in 2013
Cheryl McMenamin
Keller Williams Real Estate -Exton
(610) 608-2267
7 Total Sales
Map
Source: Bright MLS
MLS Number: PADE2003224
APN: 16-13-02834-00
- 1119 Secane Rd
- 1200 Providence Rd
- 607 Wynnbrook Rd
- 615 Wynnbrook Rd
- 203 Ashland Ave
- 173 Beechwood Ave
- 2541 Secane Rd
- 1126 Brookwood Ln Unit 208
- 805 Willow Ave
- 812 Hawthorne Ave
- 662 S Oak Ave
- 2419 Secane Rd
- 913 Maple Ave
- 5307 Delmar Dr
- 1077 Stratford Rd
- 1053 Tremont Dr
- 801 Cambridge Cir
- 840 Wyndom Terrace
- 705 Central Ave
- 860 Wyndom Terrace
