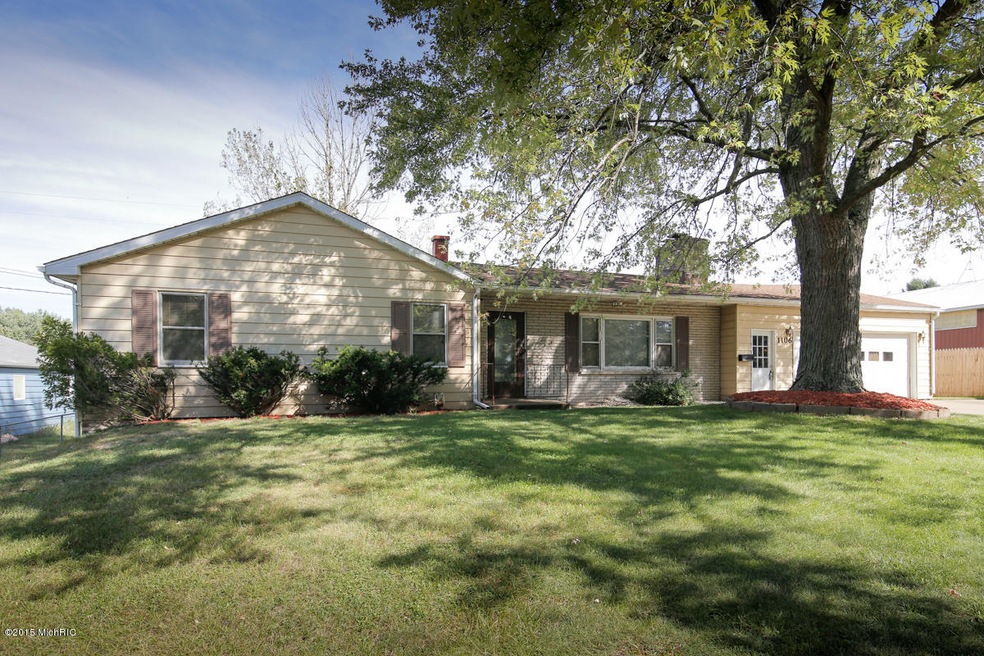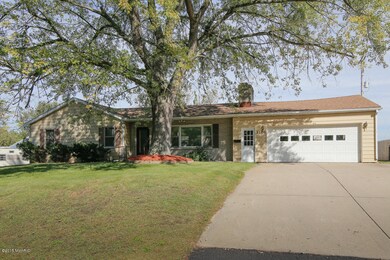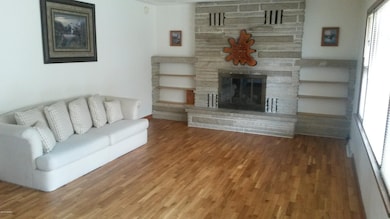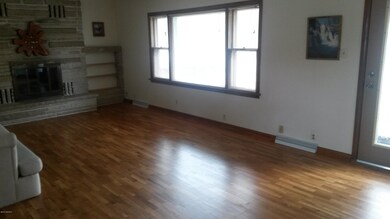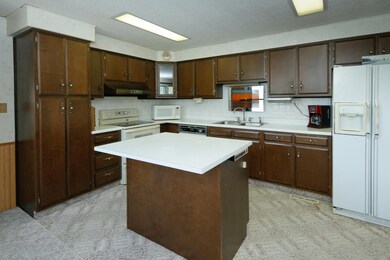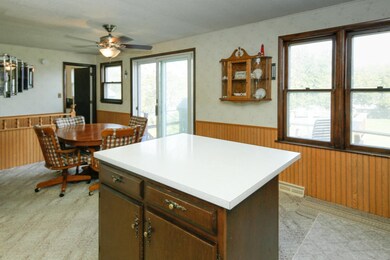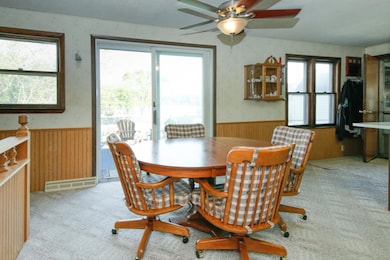
1106 Schuring Rd Portage, MI 49024
Estimated Value: $257,000 - $280,766
Highlights
- Deck
- Family Room with Fireplace
- Eat-In Kitchen
- Portage Central Middle School Rated A-
- 2 Car Attached Garage
- Cooling System Mounted In Outer Wall Opening
About This Home
As of December 2015Great value with this large ranch style home. This home offer superb potential with professionally refinished hardwood floors throughout most of the main floor and an oversized family room with gas log fireplace. The spacious kitchen offers an eating area, ample cabinets and center island. 3 good size bedrooms and 2 full baths compliment the remaining space of the main floor. The lower level walkout basement is mostly finished with all the plus’s a “man cave” could hold. An additional full bath and workshop are added bonus’s to the finished basement. The attached 2.5 insulated garage has sep. heat, hot/cold water and generous storage space. This home has a 2 year old roof, oversized ½ acre fenced in backyard and storage shed with loft.
Last Agent to Sell the Property
Wendi Nahikian
Berkshire Hathaway HomeServices MI Listed on: 11/10/2015
Home Details
Home Type
- Single Family
Est. Annual Taxes
- $1,958
Year Built
- Built in 1965
Lot Details
- 0.52 Acre Lot
- Lot Dimensions are 92 x 247
- Shrub
- Back Yard Fenced
Parking
- 2 Car Attached Garage
- Garage Door Opener
Home Design
- Brick Exterior Construction
- Composition Roof
- Aluminum Siding
Interior Spaces
- 2,392 Sq Ft Home
- 1-Story Property
- Gas Log Fireplace
- Insulated Windows
- Family Room with Fireplace
- 2 Fireplaces
- Living Room with Fireplace
Kitchen
- Eat-In Kitchen
- Range
- Microwave
- Dishwasher
- Kitchen Island
Bedrooms and Bathrooms
- 3 Main Level Bedrooms
- 3 Full Bathrooms
Laundry
- Laundry on main level
- Dryer
- Washer
Basement
- Walk-Out Basement
- Basement Fills Entire Space Under The House
Outdoor Features
- Deck
- Shed
- Storage Shed
Utilities
- Cooling System Mounted In Outer Wall Opening
- Forced Air Heating System
- Heating System Uses Natural Gas
- Natural Gas Water Heater
- Cable TV Available
Ownership History
Purchase Details
Home Financials for this Owner
Home Financials are based on the most recent Mortgage that was taken out on this home.Similar Homes in Portage, MI
Home Values in the Area
Average Home Value in this Area
Purchase History
| Date | Buyer | Sale Price | Title Company |
|---|---|---|---|
| Chase Aaron L | $125,545 | Ask Services Inc |
Mortgage History
| Date | Status | Borrower | Loan Amount |
|---|---|---|---|
| Open | Chase Aaron L | $112,990 | |
| Previous Owner | Esman Steven P | $111,703 | |
| Previous Owner | Esman Steve P | $78,500 |
Property History
| Date | Event | Price | Change | Sq Ft Price |
|---|---|---|---|---|
| 12/18/2015 12/18/15 | Sold | $125,545 | -10.3% | $52 / Sq Ft |
| 11/20/2015 11/20/15 | Pending | -- | -- | -- |
| 11/10/2015 11/10/15 | For Sale | $140,000 | -- | $59 / Sq Ft |
Tax History Compared to Growth
Tax History
| Year | Tax Paid | Tax Assessment Tax Assessment Total Assessment is a certain percentage of the fair market value that is determined by local assessors to be the total taxable value of land and additions on the property. | Land | Improvement |
|---|---|---|---|---|
| 2024 | $2,974 | $112,300 | $0 | $0 |
| 2023 | $2,835 | $100,200 | $0 | $0 |
| 2022 | $3,063 | $88,600 | $0 | $0 |
| 2021 | $2,961 | $83,800 | $0 | $0 |
| 2020 | $2,896 | $76,900 | $0 | $0 |
| 2019 | $253 | $68,300 | $0 | $0 |
| 2018 | $0 | $64,400 | $0 | $0 |
| 2017 | $0 | $58,600 | $0 | $0 |
| 2016 | -- | $56,500 | $0 | $0 |
| 2015 | -- | $52,500 | $0 | $0 |
| 2014 | -- | $47,900 | $0 | $0 |
Agents Affiliated with this Home
-
W
Seller's Agent in 2015
Wendi Nahikian
Berkshire Hathaway HomeServices MI
-
Joyce Vos

Buyer's Agent in 2015
Joyce Vos
Chuck Jaqua, REALTOR
(269) 760-7559
157 Total Sales
Map
Source: Southwestern Michigan Association of REALTORS®
MLS Number: 15050809
APN: 10-00016-375-O
- 904 Schuring Rd
- 7724 Hampton Oaks Dr
- 1710 Schuring Rd
- 7721 Primrose Ln
- 1817 Colchester Ave
- 802 Romence Rd
- 806 W Centre Ave
- 7324 Quail St
- 504 W Centre Ave
- 7313 S Westnedge Ave
- 7243 S Westnedge Ave
- 7090 S Westnedge Ave
- 6756 Cornell St
- 6838 Marlow St
- 7734 Walcott St
- 2293 Mansfield Ave
- 7144 Crown Pointe Cir
- 2048 Lion Gate Dr
- 2091 Black Bear Dr
- 2050 Black Bear Dr
- 1106 Schuring Rd
- 1114 Schuring Rd
- 1028 Schuring Rd
- 1118 Schuring Rd
- 1103 Schuring Rd
- 1117 Schuring Rd
- 1124 Schuring Rd
- 1127 Schuring Rd
- 7533 Ravenswood Dr
- 1013 Schuring Rd
- 1023 Schuring Rd
- 1002 Schuring Rd
- 7529 Ravenswood Dr
- 1120 Schuring Rd
- 1200 Schuring Rd
- 7539 Ravenswood Dr
- 922 Schuring Rd
- 929 Schuring Rd
- 7510 Hampton Oaks Dr
- 7570 Curry Ln
