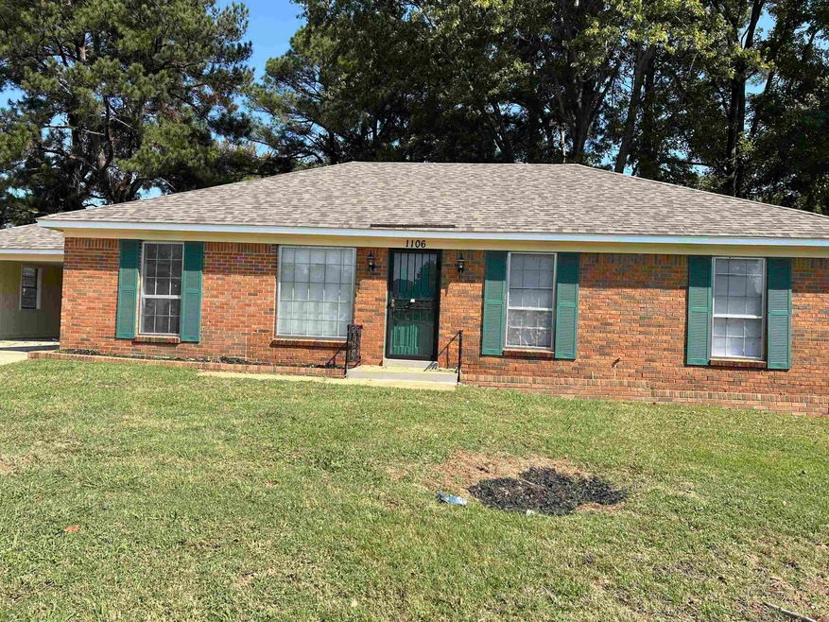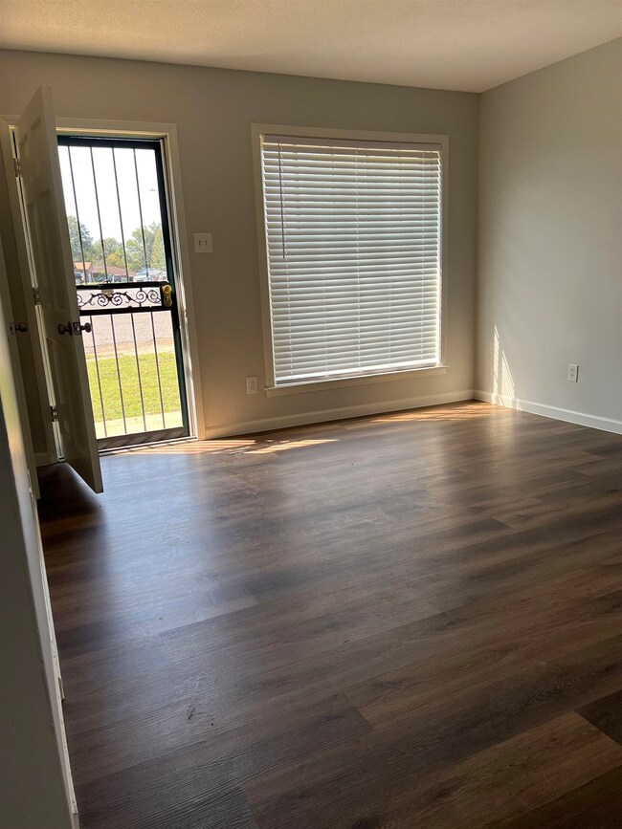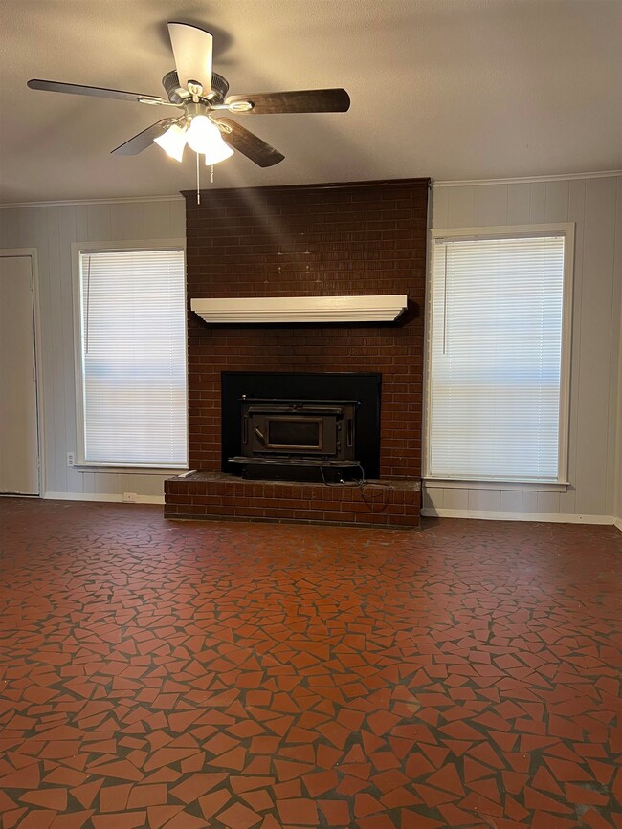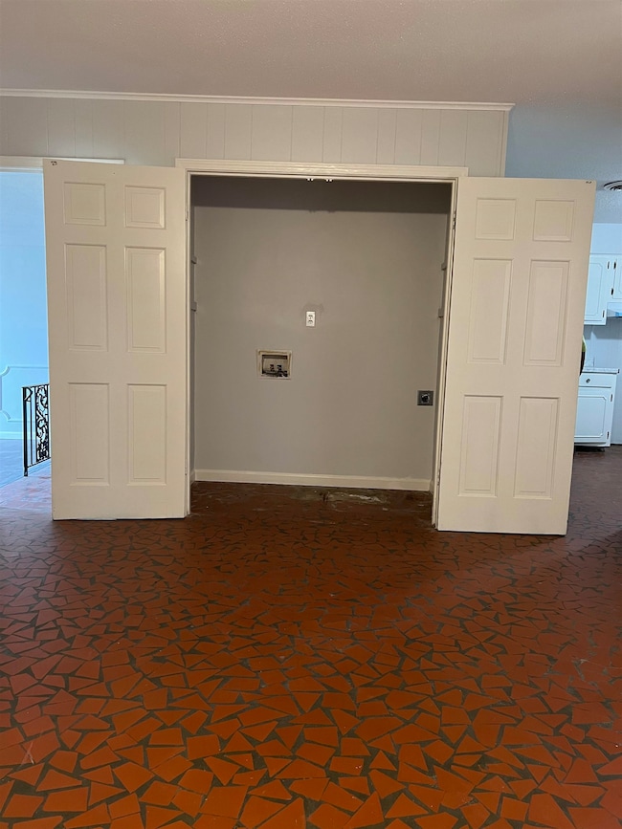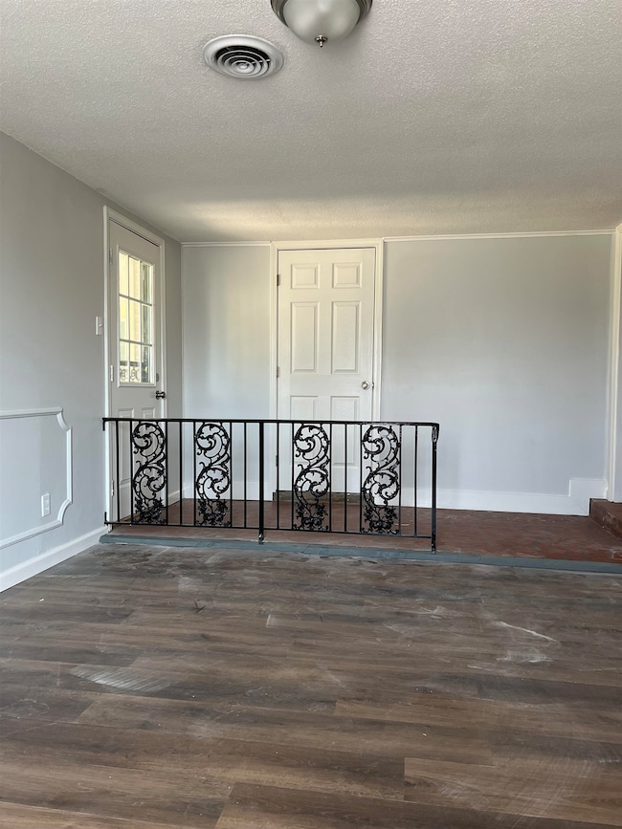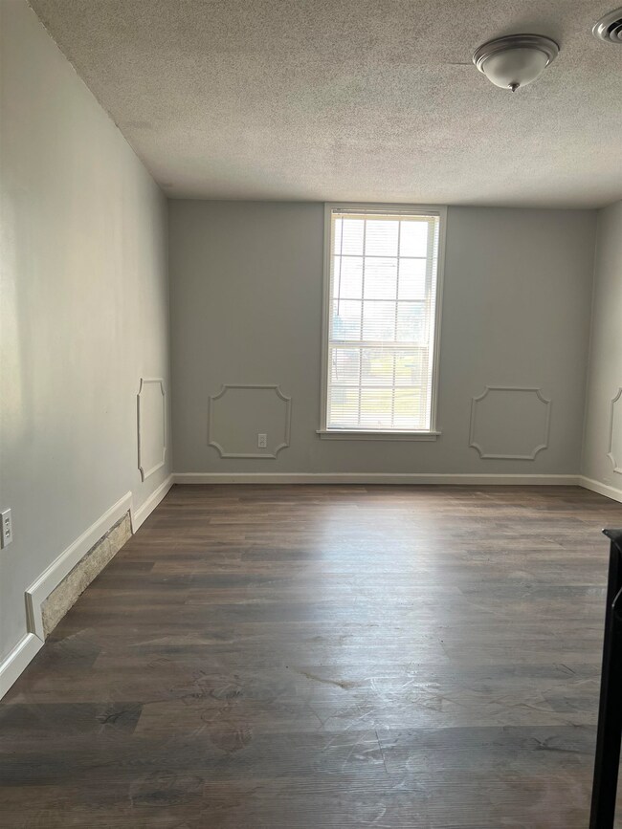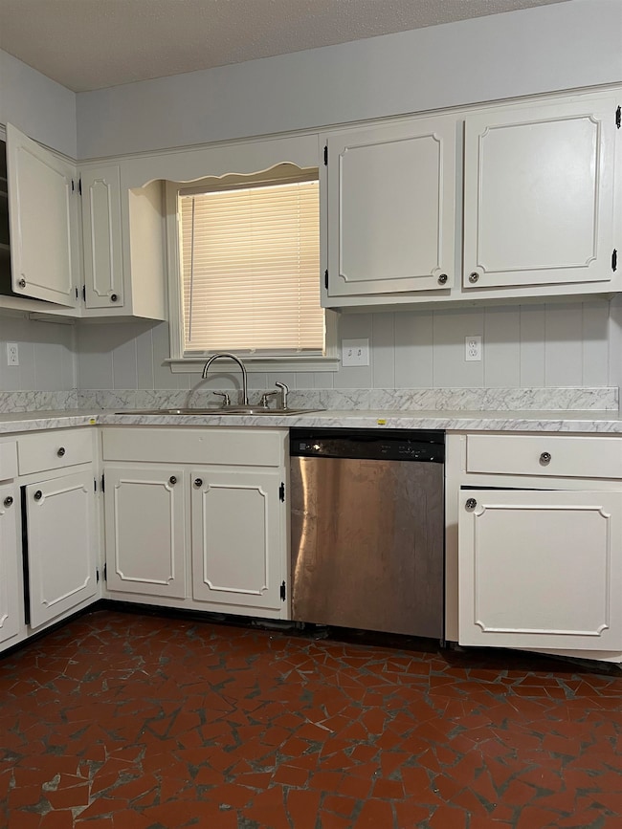
1106 Star Line Rd Memphis, TN 38109
Westwood NeighborhoodHighlights
- Traditional Architecture
- Separate Formal Living Room
- Den with Fireplace
- Attic
- Bonus Room
- Porch
About This Home
As of December 2024Check out this house in Westwood. If space is what you are looking for this it it. Living room, den, bonus room or your choice, eat-in Kitchen, three bedrooms and two bathrooms. A large backyard with a chain fence.
Last Agent to Sell the Property
BenchMark REALTORS, LLC License #296743 Listed on: 10/21/2024
Home Details
Home Type
- Single Family
Est. Annual Taxes
- $702
Year Built
- Built in 1968
Lot Details
- 6,098 Sq Ft Lot
- Lot Dimensions are 44x140
- Chain Link Fence
- Few Trees
Home Design
- Traditional Architecture
- Slab Foundation
- Composition Shingle Roof
Interior Spaces
- 1,600-1,799 Sq Ft Home
- 1,621 Sq Ft Home
- 1-Story Property
- Popcorn or blown ceiling
- Window Treatments
- Separate Formal Living Room
- Den with Fireplace
- Bonus Room
- Attic Access Panel
- Iron Doors
Kitchen
- Eat-In Kitchen
- Dishwasher
Flooring
- Parquet
- Tile
Bedrooms and Bathrooms
- 3 Main Level Bedrooms
- 2 Full Bathrooms
Laundry
- Laundry closet
- Washer and Dryer Hookup
Parking
- 2 Parking Spaces
- Driveway
Additional Features
- Porch
- Central Heating and Cooling System
Community Details
- Westwood Hills Blk C Subdivision
Listing and Financial Details
- Assessor Parcel Number 082040 00017
Ownership History
Purchase Details
Home Financials for this Owner
Home Financials are based on the most recent Mortgage that was taken out on this home.Purchase Details
Home Financials for this Owner
Home Financials are based on the most recent Mortgage that was taken out on this home.Purchase Details
Purchase Details
Purchase Details
Home Financials for this Owner
Home Financials are based on the most recent Mortgage that was taken out on this home.Similar Homes in Memphis, TN
Home Values in the Area
Average Home Value in this Area
Purchase History
| Date | Type | Sale Price | Title Company |
|---|---|---|---|
| Warranty Deed | $142,500 | None Listed On Document | |
| Warranty Deed | $142,500 | None Listed On Document | |
| Cash Sale Deed | $27,650 | None Available | |
| Warranty Deed | $25,160 | Attorney | |
| Trustee Deed | $25,160 | Attorney | |
| Warranty Deed | $85,000 | Chicago Title Insurance Co |
Mortgage History
| Date | Status | Loan Amount | Loan Type |
|---|---|---|---|
| Previous Owner | $84,333 | FHA |
Property History
| Date | Event | Price | Change | Sq Ft Price |
|---|---|---|---|---|
| 12/06/2024 12/06/24 | Sold | $142,500 | -4.9% | $89 / Sq Ft |
| 12/03/2024 12/03/24 | Pending | -- | -- | -- |
| 11/28/2024 11/28/24 | Price Changed | $149,900 | -8.0% | $94 / Sq Ft |
| 10/21/2024 10/21/24 | For Sale | $163,000 | +489.5% | $102 / Sq Ft |
| 04/10/2016 04/10/16 | Sold | $27,650 | -10.5% | $17 / Sq Ft |
| 03/08/2016 03/08/16 | Pending | -- | -- | -- |
| 10/02/2015 10/02/15 | For Sale | $30,900 | -- | $19 / Sq Ft |
Tax History Compared to Growth
Tax History
| Year | Tax Paid | Tax Assessment Tax Assessment Total Assessment is a certain percentage of the fair market value that is determined by local assessors to be the total taxable value of land and additions on the property. | Land | Improvement |
|---|---|---|---|---|
| 2025 | $702 | $29,900 | $2,075 | $27,825 |
| 2024 | $702 | $20,700 | $1,550 | $19,150 |
| 2023 | $1,261 | $20,700 | $1,550 | $19,150 |
| 2022 | $1,261 | $20,700 | $1,550 | $19,150 |
| 2021 | $1,276 | $20,700 | $1,550 | $19,150 |
| 2020 | $1,100 | $15,175 | $1,550 | $13,625 |
| 2019 | $1,100 | $15,175 | $1,550 | $13,625 |
| 2018 | $1,100 | $15,175 | $1,550 | $13,625 |
| 2017 | $624 | $15,175 | $1,550 | $13,625 |
| 2016 | $635 | $14,525 | $0 | $0 |
| 2014 | $635 | $14,525 | $0 | $0 |
Agents Affiliated with this Home
-
Esther Guy

Seller's Agent in 2024
Esther Guy
BenchMark REALTORS, LLC
(901) 270-4453
5 in this area
46 Total Sales
-
Casey Lipford
C
Seller Co-Listing Agent in 2024
Casey Lipford
BenchMark REALTORS, LLC
5 in this area
30 Total Sales
-
Trovante Thompson

Buyer's Agent in 2024
Trovante Thompson
eXp Realty, LLC
(901) 305-3189
1 in this area
30 Total Sales
-
Michelle Shelton

Seller's Agent in 2016
Michelle Shelton
The Peyton Co., Inc., REALTORS
(901) 644-8285
1 in this area
25 Total Sales
-

Seller Co-Listing Agent in 2016
Reginald Peyton
The Peyton Co., Inc., REALTORS
(901) 345-5555
Map
Source: Memphis Area Association of REALTORS®
MLS Number: 10183718
APN: 08-2040-0-0017
- 4487 Weaver Rd S
- 4593 Cimmaron Dr
- 4539 Weaver Rd SW
- 1245 W Shelby Dr
- 1225 W Shelby Dr
- 4264 Double Tree Rd
- 1200 Connemara Ave
- 1010 Leacrest Ave
- 436 Western Park Dr
- 1163 W Raines Rd
- 1390 North Dr
- 1307 W Raines Rd
- 1370 W North Dr
- 1362 Blackiston Cove
- 4101 Maumee St
- 4424 Deerland St
- 686 Westview Rd
- 4097 Mossville St
- 975 Norfleet Ave
- 4019 Maumee St
