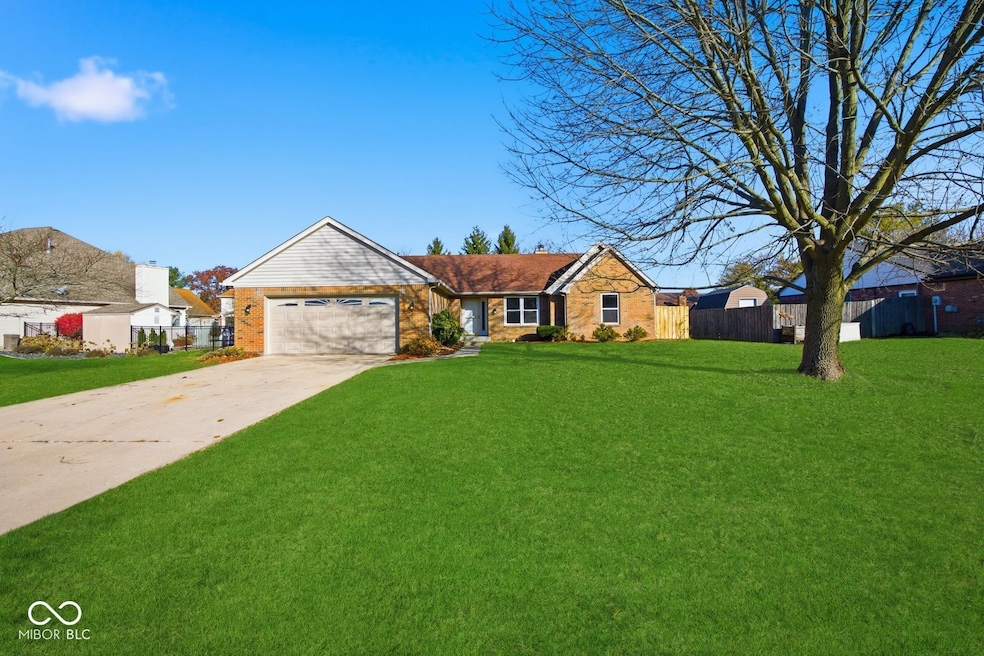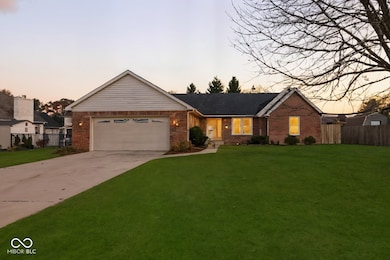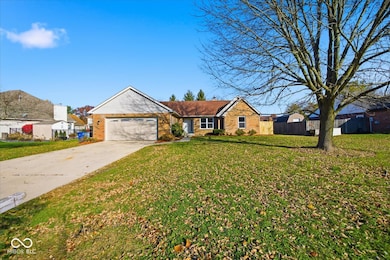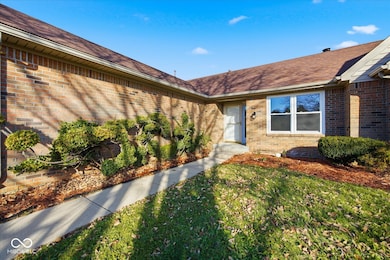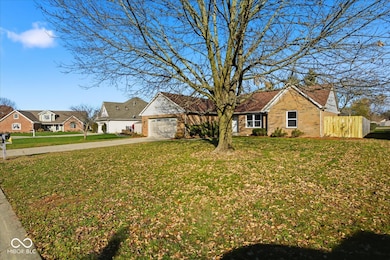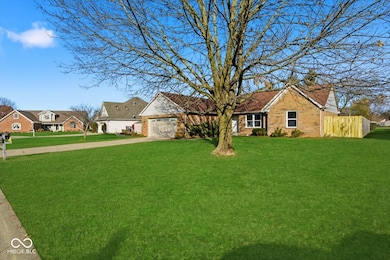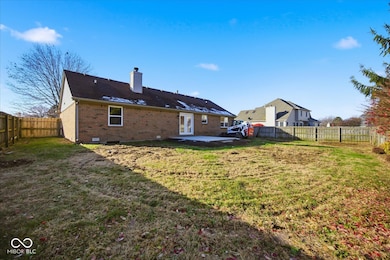1106 Summer Way Ct Shelbyville, IN 46176
Estimated payment $1,856/month
Highlights
- Ranch Style House
- No HOA
- Fireplace
- Cathedral Ceiling
- Cul-De-Sac
- 2 Car Attached Garage
About This Home
Step inside this completely renovated brick ranch in Clearview Subdivision and discover the perfect blend of comfort and style. With no HOA, you'll enjoy the freedom of living in a neighborhood that's close to schools, shopping, and easy access to 44 and 74. The open-concept design showcases a brand-new kitchen with granite counters, sleek cabinetry, stainless appliances, and a central island-ideal for gatherings. Fresh vinyl plank flooring flows throughout, complemented by updated windows, a newer roof, and a spacious concrete patio. Relax in the great room by the fireplace, enjoy two newly remodeled bathrooms, and take advantage of the finished garage. Nestled on a cul-de-sac with a privacy-fenced backyard, this home is ready to welcome you.
Home Details
Home Type
- Single Family
Est. Annual Taxes
- $2,360
Year Built
- Built in 1995 | Remodeled
Lot Details
- 0.27 Acre Lot
- Cul-De-Sac
Parking
- 2 Car Attached Garage
Home Design
- Ranch Style House
- Brick Exterior Construction
- Block Foundation
Interior Spaces
- 1,653 Sq Ft Home
- Woodwork
- Cathedral Ceiling
- Fireplace
- Entrance Foyer
- Family or Dining Combination
- Attic Access Panel
Kitchen
- Breakfast Bar
- Electric Oven
- Built-In Microwave
- Dishwasher
Flooring
- Carpet
- Vinyl Plank
Bedrooms and Bathrooms
- 4 Bedrooms
- Walk-In Closet
- 2 Full Bathrooms
Laundry
- Laundry Room
- Laundry on main level
Schools
- Thomas A Hendricks Elementary Sch
- Shelbyville Middle School
- Shelbyville Sr High School
Utilities
- Forced Air Heating and Cooling System
- Gas Water Heater
Community Details
- No Home Owners Association
- Clearview Subdivision
Listing and Financial Details
- Legal Lot and Block 153 / V
- Assessor Parcel Number 731107300123000002
Map
Home Values in the Area
Average Home Value in this Area
Tax History
| Year | Tax Paid | Tax Assessment Tax Assessment Total Assessment is a certain percentage of the fair market value that is determined by local assessors to be the total taxable value of land and additions on the property. | Land | Improvement |
|---|---|---|---|---|
| 2024 | $2,359 | $235,900 | $21,100 | $214,800 |
| 2023 | $2,368 | $236,800 | $22,000 | $214,800 |
| 2022 | $2,178 | $217,800 | $20,200 | $197,600 |
| 2021 | $2,001 | $200,100 | $20,200 | $179,900 |
| 2020 | $1,974 | $197,400 | $20,200 | $177,200 |
| 2019 | $3,620 | $181,000 | $19,800 | $161,200 |
| 2018 | $3,132 | $156,600 | $19,400 | $137,200 |
| 2017 | $2,966 | $148,300 | $19,400 | $128,900 |
| 2016 | $2,828 | $141,400 | $18,500 | $122,900 |
| 2014 | $2,850 | $142,500 | $19,400 | $123,100 |
| 2013 | $2,850 | $144,000 | $19,400 | $124,600 |
Property History
| Date | Event | Price | List to Sale | Price per Sq Ft | Prior Sale |
|---|---|---|---|---|---|
| 11/11/2025 11/11/25 | For Sale | $314,900 | +65.3% | $191 / Sq Ft | |
| 07/08/2025 07/08/25 | Sold | $190,527 | +0.3% | $115 / Sq Ft | View Prior Sale |
| 06/23/2025 06/23/25 | Pending | -- | -- | -- | |
| 06/20/2025 06/20/25 | For Sale | $190,000 | -- | $115 / Sq Ft |
Purchase History
| Date | Type | Sale Price | Title Company |
|---|---|---|---|
| Warranty Deed | -- | None Listed On Document | |
| Personal Reps Deed | -- | None Available |
Source: MIBOR Broker Listing Cooperative®
MLS Number: 22072993
APN: 73-11-07-300-123.000-002
- 2867 S Oakland Dr
- 931 W Mckay Rd
- 2135 S Miller Ave
- 629 9th St
- 515 Doran Ave
- 911 Hale Rd Unit 65
- 1101 S Shelby St
- 2405 Valley Ct
- 755 2nd St
- LT3 Hasecuster Ln
- LT4 Hasecuster Ln
- LT2 Hascuster Ln
- 41 Grissom Ln
- 629 S Miller St
- 1121 W Washington Ave
- 430 W Locust St
- 120 1st St
- 34 Mildred St
- 554 W Taylor St
- 1103 Fairfield Dr
- 1451 W Mckay Rd Unit 1451 W. McKay Rd. Apt
- 315 2nd St
- 303 W Hendricks St Unit 309 W Hendrick St
- 345 Van Ave
- 617 W Franklin St Unit 5
- 129 W Hendricks St Unit 2
- 424 S Pike St Unit 6
- 106 W Broadway St Unit X
- 919 Lewis Creek Ln
- 137 E Washington St Unit 205
- 102 E Franklin St
- 102 E Franklin St
- 246 E Washington St Unit 5
- 403-407 E Washington St
- 316 E Franklin St Unit 6
- 316 E Franklin St Unit 7
- 316 E Franklin St Unit 2
- 912 Saraina Rd
- 1313 Central Park Dr
- 1330 Central Park Dr
