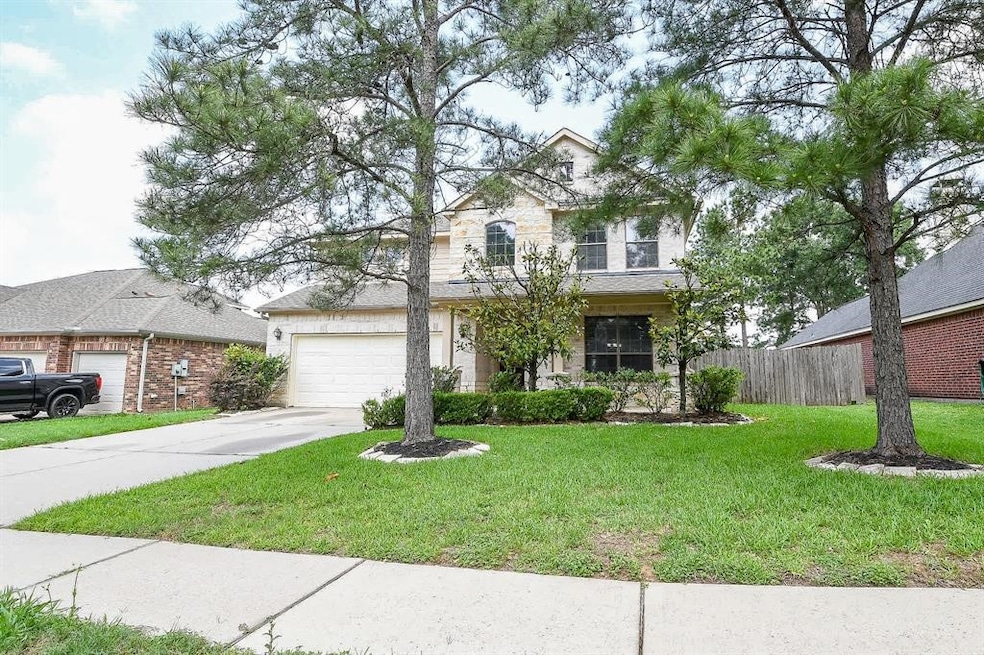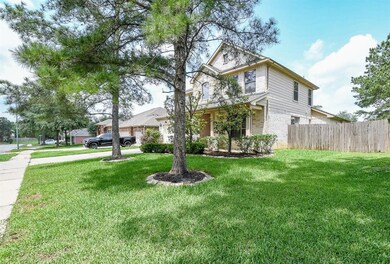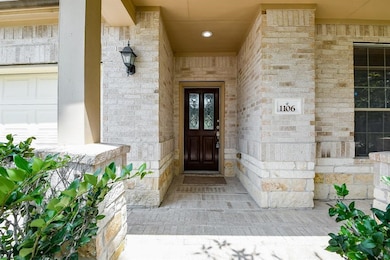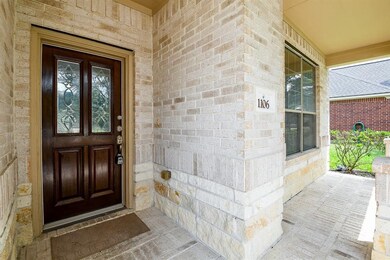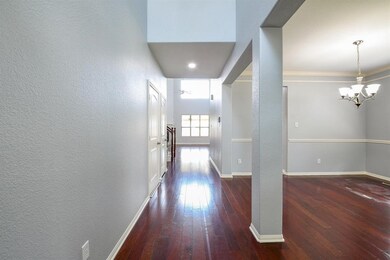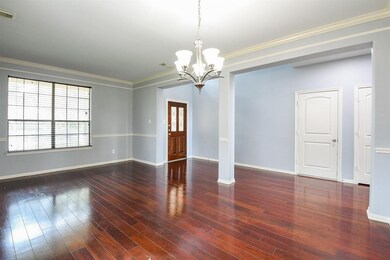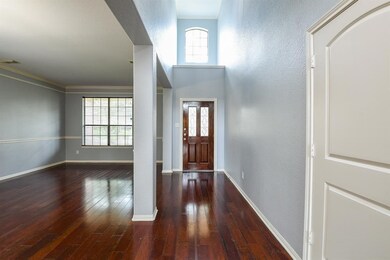1106 Windsor Chase Ln Spring, TX 77373
Northgate Crossing NeighborhoodHighlights
- Wooded Lot
- Granite Countertops
- Cooling System Powered By Gas
- Wood Flooring
- 2 Car Attached Garage
- Programmable Thermostat
About This Home
Discover your dream home at 1106 Windsor Chase Ln! This stunning 4-bed, 3-bath residence in Spring, TX, offers the perfect blend of comfort and style. Step inside to a light-filled haven with soaring ceilings and hardwood floors. The spacious living area, complete with a cozy fireplace, is ideal for gatherings. A gourmet kitchen, featuring granite counters and stainless appliances, awaits your culinary creations. Retreat to the luxurious master suite with a spa-like bath and private balcony. Three additional bedrooms provide ample space for family or guests. Outside, a private backyard oasis beckons. Enjoy the patio, gather around the firepit, or simply relax amidst the mature trees. This exceptional home also boasts a 2-car garage and a prime location. Don't miss this opportunity! Key Features: 4 Bedrooms, 3 Baths Gourmet Kitchen Luxurious Master Suite Private Backyard 2-Car Garage
Home Details
Home Type
- Single Family
Est. Annual Taxes
- $8,044
Year Built
- Built in 2006
Lot Details
- 9,100 Sq Ft Lot
- Wooded Lot
Parking
- 2 Car Attached Garage
Home Design
- Radiant Barrier
Interior Spaces
- 2,674 Sq Ft Home
- 2-Story Property
- Ceiling Fan
- Gas Fireplace
- Washer and Electric Dryer Hookup
Kitchen
- Electric Oven
- Gas Cooktop
- Microwave
- Dishwasher
- Granite Countertops
Flooring
- Wood
- Carpet
- Tile
Bedrooms and Bathrooms
- 4 Bedrooms
Eco-Friendly Details
- Energy-Efficient Insulation
- Energy-Efficient Thermostat
Schools
- Northgate Elementary School
- Springwoods Village Middle School
- Spring High School
Utilities
- Cooling System Powered By Gas
- Central Heating and Cooling System
- Programmable Thermostat
- Cable TV Available
Listing and Financial Details
- Property Available on 7/22/25
- 12 Month Lease Term
Community Details
Overview
- Spectrum Management Association
- Villages Northgate Crossing Subdivision
- Greenbelt
Pet Policy
- Call for details about the types of pets allowed
- Pet Deposit Required
Map
Source: Houston Association of REALTORS®
MLS Number: 60032170
APN: 1220940020002
- 23214 Westgate Village Ln
- 23215 Kobi Park Ct
- 23026 Eastgate Village Dr
- 819 Flanners Ct
- 22907 Eastgate Village Dr
- 23222 Drywood Crossing Ct
- 23307 Leafstone Ln
- 742 Northridge Terrace Ln
- 622 Manchester Trail Dr
- 614 Timberstand Ln
- 22519 Hamlet Park Ct
- 726 Slate Valley Ln
- 22906 Kimberwicke Ct
- 0 Richardson Rd Unit 29710769
- 22626 Spring Crossing Dr
- 1122 Turnberry Park Ln
- 22702 Green Square Ct
- 914 Spring Heights Dr
- 23911 Pinecreek Point
- 010 Booker Rd
- 23322 Sawmill Cross Ln
- 23110 Oxbow Trail
- 910 Taylor Ridge Dr
- 23550 Northgate Crossing Blvd
- 23770 Springwoods Village Pkwy
- 1600 Springwoods Plaza Dr
- 26325 Northgate Crossing Blvd
- 22626 Spring Crossing Dr
- 706 Silver Cliff Ln
- 22506 Spence Park Ct
- 27412 Oak St
- 918 Chapwood Ct
- 1800 Spring Stuebner Rd
- 10 Thorpe Ln
- 15 Thorpe Ln
- 2323 Mossy Oaks Rd E
- 2606 Meadowlark Hills Ct
- 21603 Spring Plaza Dr
- 21525 Spring Plaza Dr
- 2149 Reed Cave Ln
