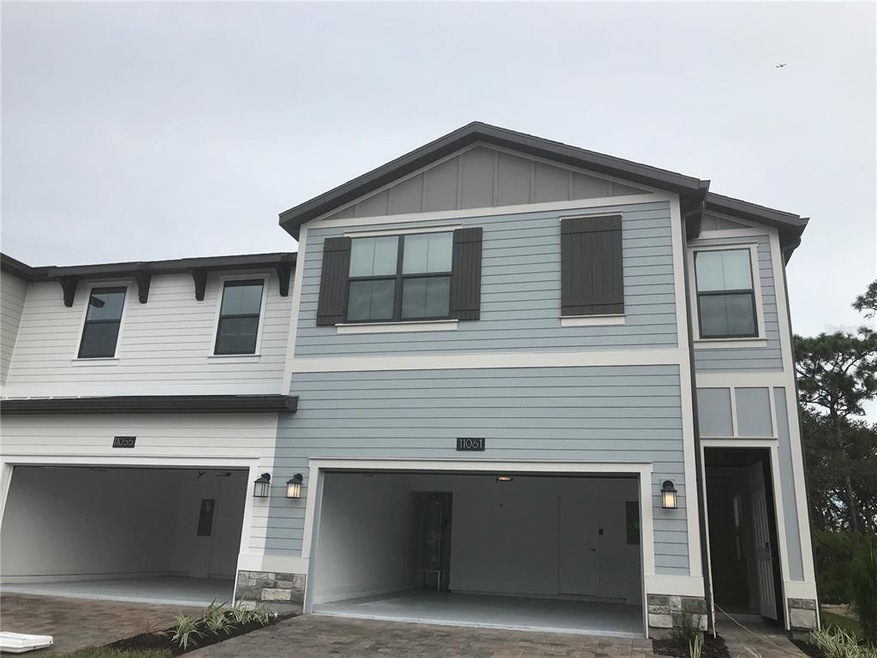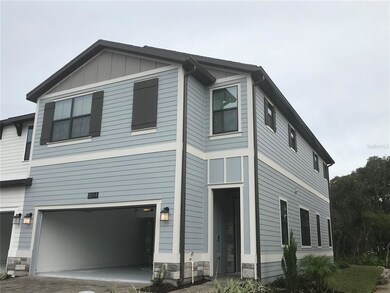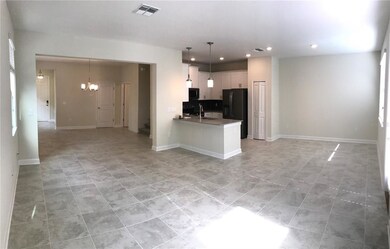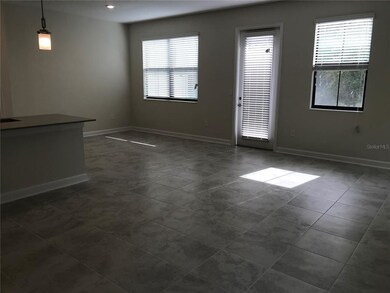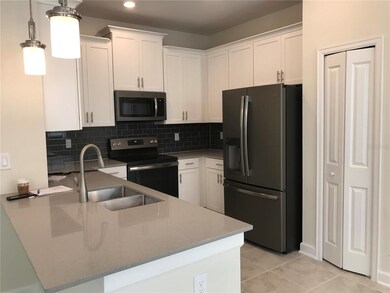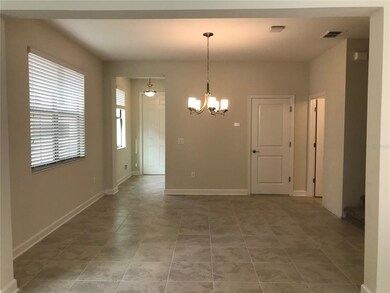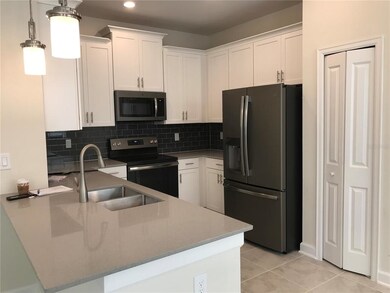
11061 Whistling Pine Way Orlando, FL 32832
Estimated Value: $428,000 - $446,000
Highlights
- Community Pool
- 2 Car Attached Garage
- Laundry Room
- Moss Park Elementary School Rated A-
- Walk-In Closet
- Ceramic Tile Flooring
About This Home
As of June 2021Located in desired Lake Nona.
Great schools. The community features pool. The house has upgraded tile in all public area on the first floor. Has Green view at the back.
Build in 2018. Current is occupied by tenant, which the lease expired on Sep.30th. Looking for either investors, who can let the tenant stay until the lease expired or residential buyer can wait to close on Oct.1st the earliest. The current tenant is ideal tenant for any landlord. The rent currently is $1950.
Please call for details.
Townhouse Details
Home Type
- Townhome
Est. Annual Taxes
- $4,297
Year Built
- Built in 2018
Lot Details
- 3,000 Sq Ft Lot
- South Facing Home
- Irrigation
- Land Lease expires 9/30/21
HOA Fees
- $222 Monthly HOA Fees
Parking
- 2 Car Attached Garage
Home Design
- Bi-Level Home
- Slab Foundation
- Shingle Roof
- Concrete Siding
Interior Spaces
- 2,057 Sq Ft Home
- Blinds
- Combination Dining and Living Room
- Ceramic Tile Flooring
Kitchen
- Convection Oven
- Cooktop
- Dishwasher
- Disposal
Bedrooms and Bathrooms
- 4 Bedrooms
- Walk-In Closet
Laundry
- Laundry Room
- Dryer
- Washer
Schools
- Moss Park Elementary School
- Innovation Middle School
- Lake Nona High School
Utilities
- Central Air
- Heating Available
Listing and Financial Details
- Down Payment Assistance Available
- Visit Down Payment Resource Website
- Assessor Parcel Number 10-24-31-9015-00-250
Community Details
Overview
- Association fees include community pool, maintenance structure, recreational facilities, trash
- Leland Management Association, Phone Number (407) 906-0502
- Trails At Moss Park Subdivision
- Rental Restrictions
Recreation
- Community Pool
Pet Policy
- Pets Allowed
Ownership History
Purchase Details
Purchase Details
Home Financials for this Owner
Home Financials are based on the most recent Mortgage that was taken out on this home.Purchase Details
Home Financials for this Owner
Home Financials are based on the most recent Mortgage that was taken out on this home.Similar Homes in Orlando, FL
Home Values in the Area
Average Home Value in this Area
Purchase History
| Date | Buyer | Sale Price | Title Company |
|---|---|---|---|
| John And Javae Jordan Living Trust | $100 | None Listed On Document | |
| Jordan John Scott | $330,000 | Express Ttl & Closing Svcs L | |
| Adela 25 Llc | $284,500 | North American Title Company |
Mortgage History
| Date | Status | Borrower | Loan Amount |
|---|---|---|---|
| Previous Owner | Adela 25 Llc | $170,000 |
Property History
| Date | Event | Price | Change | Sq Ft Price |
|---|---|---|---|---|
| 06/09/2021 06/09/21 | Sold | $330,000 | +3.1% | $160 / Sq Ft |
| 05/20/2021 05/20/21 | Pending | -- | -- | -- |
| 05/19/2021 05/19/21 | For Sale | $320,000 | 0.0% | $156 / Sq Ft |
| 09/09/2018 09/09/18 | Rented | $1,950 | 0.0% | -- |
| 09/07/2018 09/07/18 | Under Contract | -- | -- | -- |
| 09/01/2018 09/01/18 | For Rent | $1,950 | -- | -- |
Tax History Compared to Growth
Tax History
| Year | Tax Paid | Tax Assessment Tax Assessment Total Assessment is a certain percentage of the fair market value that is determined by local assessors to be the total taxable value of land and additions on the property. | Land | Improvement |
|---|---|---|---|---|
| 2025 | $6,630 | $391,120 | $80,000 | $311,120 |
| 2024 | $5,858 | $391,120 | $80,000 | $311,120 |
| 2023 | $5,858 | $358,814 | $80,000 | $278,814 |
| 2022 | $5,244 | $311,193 | $55,000 | $256,193 |
| 2021 | $4,586 | $264,384 | $40,000 | $224,384 |
| 2020 | $4,297 | $255,977 | $30,000 | $225,977 |
| 2019 | $4,554 | $257,570 | $30,000 | $227,570 |
| 2018 | $655 | $30,000 | $30,000 | $0 |
| 2017 | $73 | $4,372 | $4,372 | $0 |
Agents Affiliated with this Home
-
Jing Yue
J
Seller's Agent in 2021
Jing Yue
INTEREALTY SERVICE
(626) 328-8535
51 Total Sales
-
Justin Pekarek

Buyer's Agent in 2021
Justin Pekarek
ORLANDO PROPERTY ADVISORS
(407) 808-3695
181 Total Sales
Map
Source: Stellar MLS
MLS Number: O5945208
APN: 10-2431-9015-00-250
- 11588 Whistling Pine Way
- 11120 Whistling Pine Way
- 11150 Whistling Pine Way
- 11258 Whistling Pine Way
- 11378 Whistling Pine Way
- 10303 Park Commons Dr
- 10374 Park Commons Dr
- 10404 Park Commons Dr
- 11209 Taeda Dr
- 10233 Serotina Ct
- 9054 Sandwood Way
- 9650 Bay Pine Ln
- 10161 Sandy Marsh Ln
- 9736 Heron Pointe Dr
- 9551 Moss Preserve Pkwy
- 9826 Heron Pointe Dr
- 11993 Charades St
- 10914 Savannah Wood Dr Unit 139
- 9112 Grey Moss Dr
- 10222 Marsh Pine Cir
- 11061 Whistling Pine Way
- 11055 Whistling Pine Way
- 11067 Whistling Pine Way
- 11049 Whistling Pine Way
- 11073 Whistling Pine Way
- 11043 Whistling Pine Way
- 11079 Whistling Pine Way
- 11037 Whistling Pine Way
- 11085 Whistling Pine Way
- 11091 Whistling Pine Way
- 11042 Whistling Pine Way
- 11031 Whistling Pine Way
- 11091 Whistling Pine Way
- 11072 Whistling Pine Way
- 11078 Whistling Pine Way
- 11025 Whistling Pine Way
- 11036 Whistling Pine Way
- 11084 Whistling Pine Way
- 11019 Whistling Pine Way
