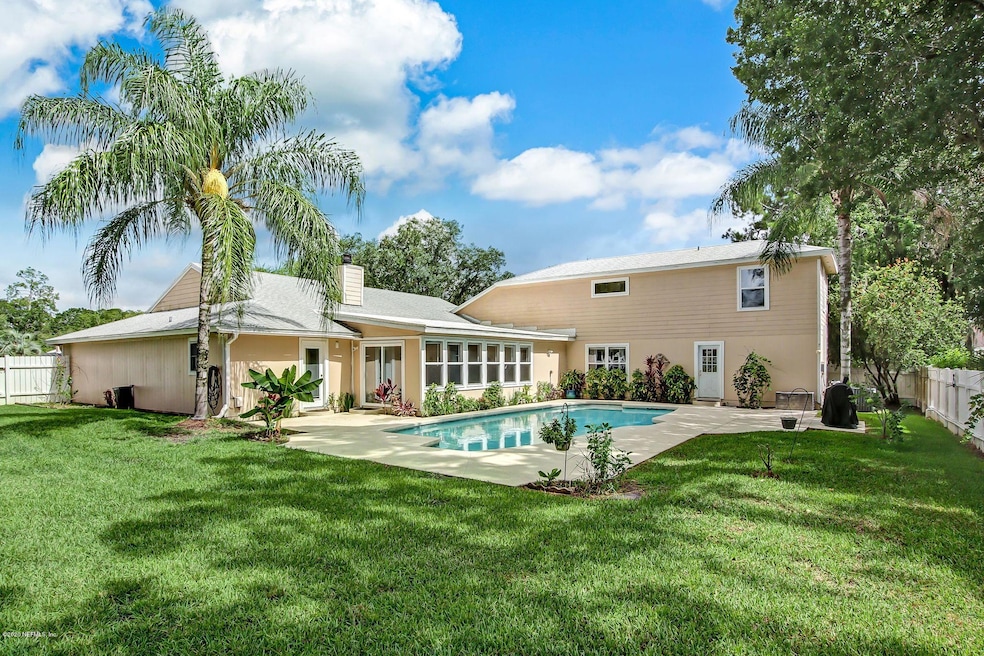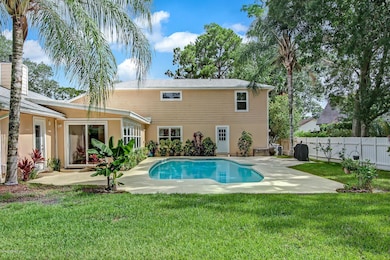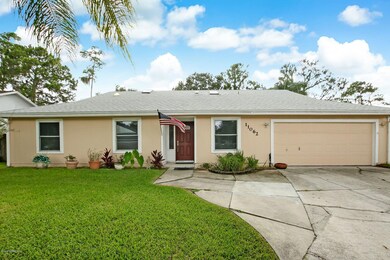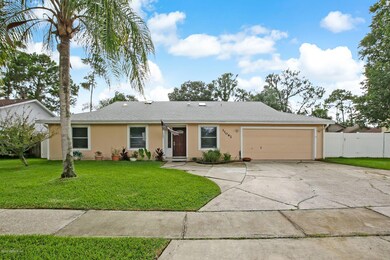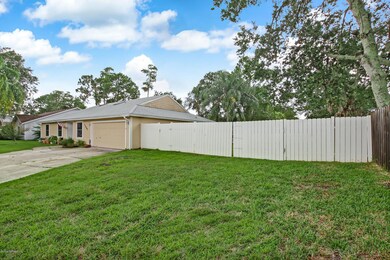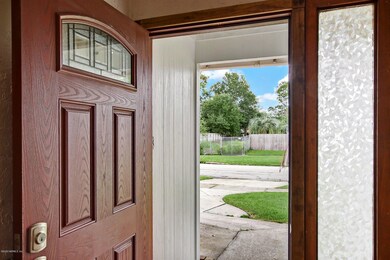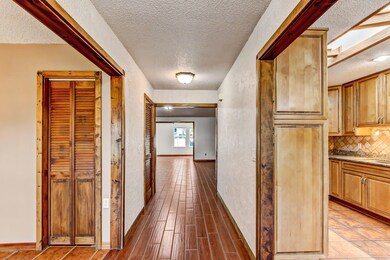
11062 Losco Junction Dr Jacksonville, FL 32257
Mandarin North NeighborhoodHighlights
- RV Access or Parking
- Vaulted Ceiling
- No HOA
- Mandarin High School Rated A-
- 1 Fireplace
- Breakfast Area or Nook
About This Home
As of August 2020This is a must see! How nice would it be to live in a 6 bedroom, 4 full bathroom, salt water POOL home in Mandarin? The next best part is that the home also has a Guest/In Law Suite with kitchen, living room, full bathroom and laundry area. The Guest Suite also has a private entrance from the outside and a door that leads directly to the pool. The home has over 3100 square feet, 3 A/C units, 2 laundry hookups, 2 water heaters, spray in insulation and the roof was replaced in 2016. This home has a very large side yard which will allow you to park your RV and/or boat behind a fence that has a double gate. The large great room features wood tile flooring, surround sound and a fireplace. Then you have a Florida Room that overlooks the pool and tropical backyard. A nice way to enjoy the summer is relaxing in the pool and then enjoy the fall evenings in a tropical outdoor backyard. No HOA. Close to I295, I95, Baptist South Hospital, shopping and restaurants.
Last Agent to Sell the Property
CONCIERGE REALTY GROUP Brokerage Email: rittersteven1@gmail.com License #3232931 Listed on: 07/25/2020
Home Details
Home Type
- Single Family
Est. Annual Taxes
- $4,305
Year Built
- Built in 1983
Lot Details
- Vinyl Fence
- Wood Fence
- Back Yard Fenced
Parking
- 2 Car Attached Garage
- Circular Driveway
- RV Access or Parking
Home Design
- Shingle Roof
Interior Spaces
- 3,140 Sq Ft Home
- 2-Story Property
- Vaulted Ceiling
- Skylights
- 1 Fireplace
- Entrance Foyer
- Fire and Smoke Detector
- Washer and Electric Dryer Hookup
Kitchen
- Breakfast Area or Nook
- Eat-In Kitchen
- Electric Range
- Microwave
- Ice Maker
- Dishwasher
- Disposal
Flooring
- Carpet
- Tile
Bedrooms and Bathrooms
- 6 Bedrooms
- Split Bedroom Floorplan
- Walk-In Closet
- In-Law or Guest Suite
- 4 Full Bathrooms
- Bathtub and Shower Combination in Primary Bathroom
Utilities
- Central Heating and Cooling System
- Electric Water Heater
Community Details
- No Home Owners Association
- Losco Junction Subdivision
Listing and Financial Details
- Assessor Parcel Number 1564211054
Ownership History
Purchase Details
Home Financials for this Owner
Home Financials are based on the most recent Mortgage that was taken out on this home.Purchase Details
Home Financials for this Owner
Home Financials are based on the most recent Mortgage that was taken out on this home.Purchase Details
Home Financials for this Owner
Home Financials are based on the most recent Mortgage that was taken out on this home.Similar Homes in Jacksonville, FL
Home Values in the Area
Average Home Value in this Area
Purchase History
| Date | Type | Sale Price | Title Company |
|---|---|---|---|
| Interfamily Deed Transfer | -- | None Available | |
| Warranty Deed | $337,500 | Attorney | |
| Warranty Deed | $345,000 | Watson Ttl Svc Of North Fl I |
Mortgage History
| Date | Status | Loan Amount | Loan Type |
|---|---|---|---|
| Open | $270,000 | New Conventional | |
| Previous Owner | $264,550 | FHA | |
| Previous Owner | $135,000 | Unknown | |
| Previous Owner | $30,000 | Credit Line Revolving | |
| Previous Owner | $104,100 | Unknown | |
| Previous Owner | $15,000 | Credit Line Revolving | |
| Previous Owner | $68,897 | Unknown |
Property History
| Date | Event | Price | Change | Sq Ft Price |
|---|---|---|---|---|
| 12/17/2023 12/17/23 | Off Market | $337,500 | -- | -- |
| 12/17/2023 12/17/23 | Off Market | $345,000 | -- | -- |
| 08/28/2020 08/28/20 | Sold | $337,500 | -2.2% | $107 / Sq Ft |
| 08/05/2020 08/05/20 | Pending | -- | -- | -- |
| 07/25/2020 07/25/20 | For Sale | $345,000 | 0.0% | $110 / Sq Ft |
| 07/23/2019 07/23/19 | Sold | $345,000 | -2.8% | $110 / Sq Ft |
| 06/19/2019 06/19/19 | Pending | -- | -- | -- |
| 04/29/2019 04/29/19 | For Sale | $355,000 | -- | $113 / Sq Ft |
Tax History Compared to Growth
Tax History
| Year | Tax Paid | Tax Assessment Tax Assessment Total Assessment is a certain percentage of the fair market value that is determined by local assessors to be the total taxable value of land and additions on the property. | Land | Improvement |
|---|---|---|---|---|
| 2025 | $4,305 | $281,494 | -- | -- |
| 2024 | $4,184 | $273,561 | -- | -- |
| 2023 | $4,184 | $265,594 | $0 | $0 |
| 2022 | $3,910 | $257,859 | $0 | $0 |
| 2021 | $3,885 | $250,349 | $0 | $0 |
| 2020 | $5,274 | $285,820 | $58,000 | $227,820 |
| 2019 | $2,904 | $190,433 | $0 | $0 |
| 2018 | $2,866 | $186,883 | $0 | $0 |
| 2017 | $2,829 | $183,040 | $0 | $0 |
| 2016 | $2,812 | $179,276 | $0 | $0 |
| 2015 | $2,839 | $178,030 | $0 | $0 |
| 2014 | $2,843 | $176,618 | $0 | $0 |
Agents Affiliated with this Home
-
TASHA CARROLL

Seller's Agent in 2020
TASHA CARROLL
CONCIERGE REALTY GROUP
(904) 504-2533
1 in this area
32 Total Sales
-
Steve Duce

Buyer's Agent in 2020
Steve Duce
EXIT 1 STOP REALTY
(904) 993-6457
1 in this area
34 Total Sales
-
V
Seller's Agent in 2019
VICTORIA FEIST
WATSON REALTY CORP
-
N
Buyer's Agent in 2019
NURY CUNHA
eXp REALTY LLC
Map
Source: realMLS (Northeast Florida Multiple Listing Service)
MLS Number: 1064906
APN: 156421-1054
- 4645 Ridge Walk Ln
- 10879 Cabbage Pond Ct
- 4580 Wandering Oaks Ct
- 10874 Cabbage Pond Ct
- 11061 Frisco Ln
- 11213 Cloverhill Cir W
- 11236 Stoney Point Ln W
- 10977 Peppermill Ln
- 11214 Bentley Trace Ln E
- 4533 Wandering Oaks Dr S
- 11239 Bentley Trace Ln E
- 11428 Rustic Pines Cir E
- 11016 Mill Pond Ct
- 10786 John Randolph Dr
- 11217 Windtree Dr E
- 10761 John Randolph Dr
- 4341 Pathwood Way
- 4530 Crosstie Rd N
- 10834 Crosstie Rd W
- 4837 Wethersfield Place W
