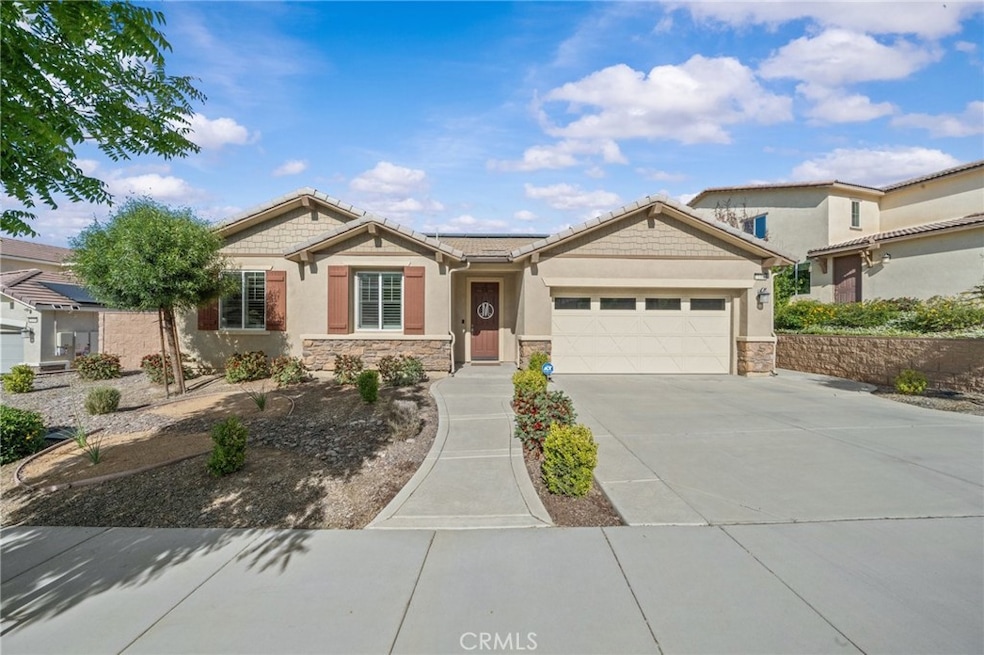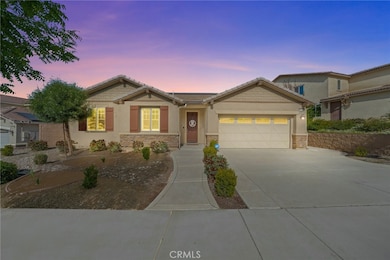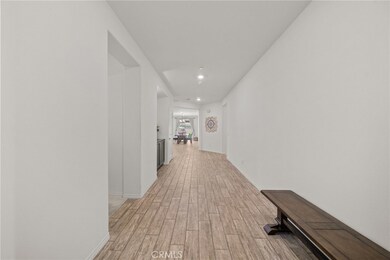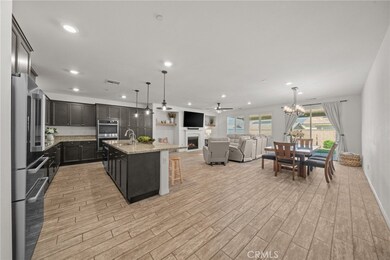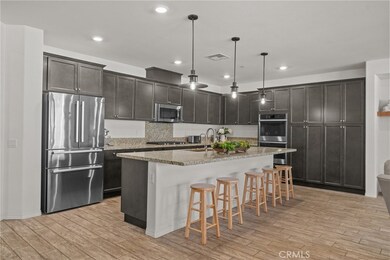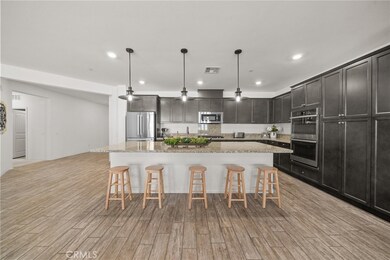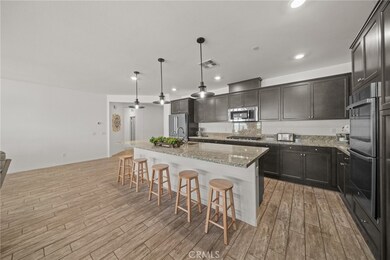
11066 Guffey Ranch Way Corona, CA 92883
Estimated payment $5,046/month
Highlights
- Fitness Center
- In Ground Pool
- Mountain View
- Dr. Bernice Jameson Todd Academy Rated A-
- Solar Power System
- Near a National Forest
About This Home
SELLERS ARE MOTIVATED! Welcome to this beautifully maintained SINGLE-STORY home offering 4 bedrooms, 2 bathrooms, and a desirable open floor plan in the highly sought-after Sycamore Creek community! As you enter, you’re greeted by a wide, inviting hallway with gorgeous wood-like tile floors that creates a grand first impression and flows effortlessly into the heart of the home. The expansive kitchen features an oversized island, ample cabinetry, and opens seamlessly to the living and dining areas, making it the perfect space for both everyday living and entertaining. This home is thoughtfully laid out with three secondary bedrooms located at the front, ideal for guests, kids, a home gym, or office along with the guest bathroom with dual vanities —while the private primary suite is tucked away at the back, creating a peaceful retreat complete with a spacious ensuite featuring a frameless glass shower, soaking tub, dual vanities, and a generously sized walk-in closet. Additional highlights include custom built-in shelving in the living room, a three-car tandem garage, whole house fan, and solar for enhanced energy efficiency. Step outside to enjoy a fully landscaped backyard with numerous fruit trees including lemon, mandarins, cherry and cara cara oranges, an Alumawood patio cover, above-ground spa, and stunning mountain views—ideal for relaxing, entertaining, or simply enjoying the Southern California lifestyle. The community has LOW HOA fees, which include pools, fitness center, clubhouse, multiple walking trails, and a variety of parks. Deleo Regional Sports Park is centered in Sycamore Creek offering NEW PICKLEBALL COURTS, NEW BMX BIKE PARK, Skate Park, Dog Park, Soccer & Baseball Fields, Tennis & Basketball Courts, BBQs & Picnic Areas! Sycamore Creek residents enjoy close proximity to shopping, dining, golf courses, hiking trails, nearby 15 freeway access, and GREAT SCHOOLS. Don’t miss the chance to make it yours!
Listing Agent
Realty ONE Group West Brokerage Phone: 951-427-4279 License #02059998 Listed on: 05/21/2025

Home Details
Home Type
- Single Family
Est. Annual Taxes
- $9,894
Year Built
- Built in 2019
Lot Details
- 6,970 Sq Ft Lot
- Vinyl Fence
- Block Wall Fence
- Back and Front Yard
HOA Fees
- $85 Monthly HOA Fees
Parking
- 3 Car Direct Access Garage
- Parking Available
- Tandem Garage
- Driveway
Property Views
- Mountain
- Neighborhood
Home Design
- Turnkey
- Planned Development
- Slab Foundation
Interior Spaces
- 2,283 Sq Ft Home
- 1-Story Property
- Double Pane Windows
- Plantation Shutters
- Family Room with Fireplace
- Family Room Off Kitchen
- Combination Dining and Living Room
- Laundry Room
Kitchen
- Open to Family Room
- Breakfast Bar
- <<doubleOvenToken>>
- Gas Cooktop
- <<microwave>>
- Dishwasher
- Kitchen Island
- Granite Countertops
Flooring
- Carpet
- Tile
Bedrooms and Bathrooms
- 4 Bedrooms | 3 Main Level Bedrooms
- 2 Full Bathrooms
- Dual Sinks
- Soaking Tub
- <<tubWithShowerToken>>
- Walk-in Shower
Home Security
- Carbon Monoxide Detectors
- Fire and Smoke Detector
Eco-Friendly Details
- Solar Power System
Pool
- In Ground Pool
- Above Ground Spa
Outdoor Features
- Covered patio or porch
- Exterior Lighting
- Rain Gutters
Schools
- Santiago High School
Utilities
- Central Heating and Cooling System
- Water Heater
Listing and Financial Details
- Tax Lot 52
- Tax Tract Number 36317
- Assessor Parcel Number 290911006
- $3,859 per year additional tax assessments
Community Details
Overview
- Sycamore Creek Community Association, Phone Number (951) 277-3257
- Firstservice Residential HOA
- Maintained Community
- Near a National Forest
- Mountainous Community
Amenities
- Outdoor Cooking Area
- Community Barbecue Grill
- Picnic Area
- Clubhouse
- Meeting Room
Recreation
- Community Playground
- Fitness Center
- Community Pool
- Bike Trail
Security
- Security Service
Map
Home Values in the Area
Average Home Value in this Area
Tax History
| Year | Tax Paid | Tax Assessment Tax Assessment Total Assessment is a certain percentage of the fair market value that is determined by local assessors to be the total taxable value of land and additions on the property. | Land | Improvement |
|---|---|---|---|---|
| 2023 | $9,894 | $540,223 | $78,837 | $461,386 |
| 2022 | $9,868 | $529,632 | $77,292 | $452,340 |
| 2021 | $9,725 | $519,248 | $75,777 | $443,471 |
| 2020 | $9,659 | $508,124 | $75,000 | $433,124 |
| 2019 | $5,069 | $82,488 | $82,488 | $0 |
| 2018 | $2,232 | $80,871 | $80,871 | $0 |
Property History
| Date | Event | Price | Change | Sq Ft Price |
|---|---|---|---|---|
| 06/24/2025 06/24/25 | Pending | -- | -- | -- |
| 06/19/2025 06/19/25 | Price Changed | $749,000 | -3.2% | $328 / Sq Ft |
| 06/03/2025 06/03/25 | Price Changed | $774,000 | -1.9% | $339 / Sq Ft |
| 05/21/2025 05/21/25 | For Sale | $789,000 | -- | $346 / Sq Ft |
Purchase History
| Date | Type | Sale Price | Title Company |
|---|---|---|---|
| Grant Deed | $508,500 | Calatlantic Title Company |
Mortgage History
| Date | Status | Loan Amount | Loan Type |
|---|---|---|---|
| Open | $482,710 | New Conventional |
Similar Homes in Corona, CA
Source: California Regional Multiple Listing Service (CRMLS)
MLS Number: IG25109501
APN: 290-911-006
- 11070 Quince Ct
- 11266 Hutton Rd
- 25687 Red Hawk Rd
- 25664 Red Hawk Rd
- 25889 Basil Ct
- 11124 Jasmine Way
- 25499 Foxglove Ln
- 25444 Red Hawk Rd
- 2275 Melogold Way
- 2278 Yuzu St
- 4058 Spring Haven Ln
- 25380 Coral Canyon Rd
- 11297 Figtree Terrace Rd
- 10850 Cameron Ct
- 25228 Coral Canyon Rd
- 11151 Tesota Loop St
- 25217 Pacific Crest St
- 11119 Iris Ct
- 25183 Forest St
- 11318 Chinaberry St
