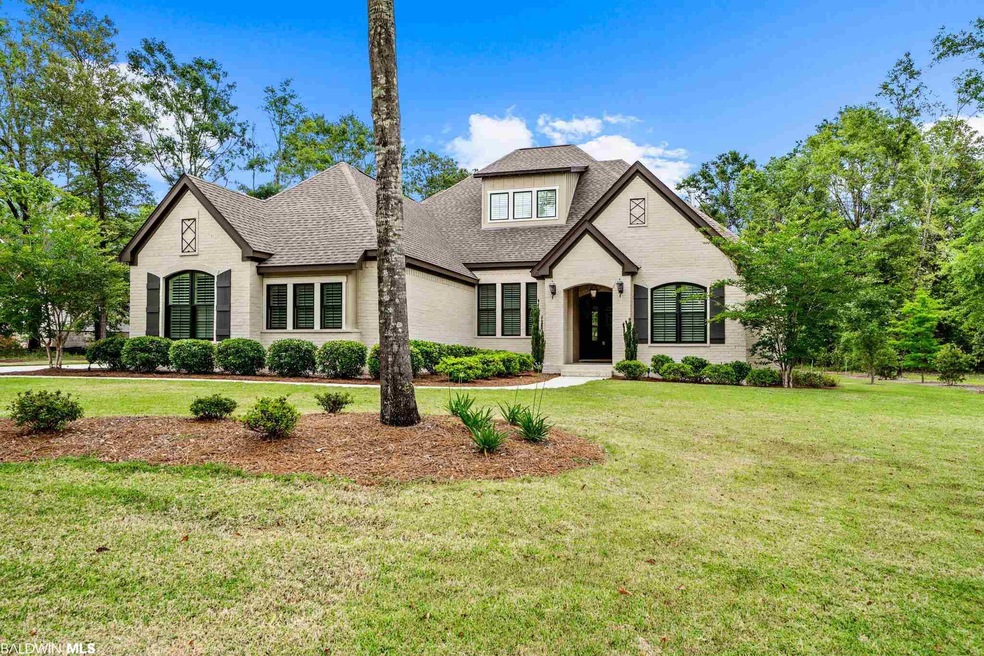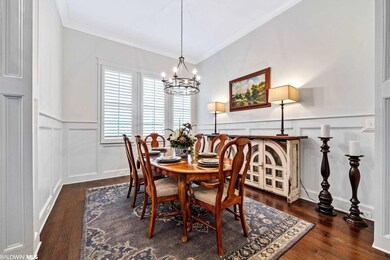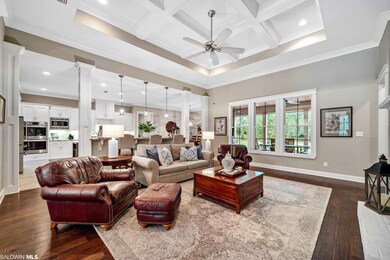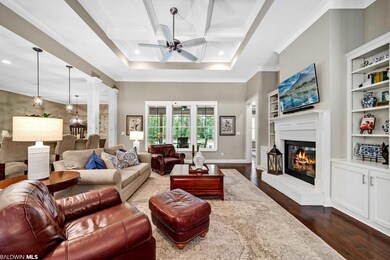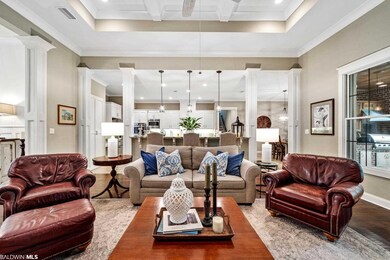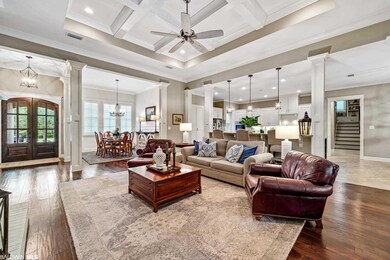
11066 Redfern Rd Daphne, AL 36526
Estimated Value: $779,000 - $1,053,000
Highlights
- Gated Community
- Craftsman Architecture
- Bonus Room
- Belforest Elementary School Rated A-
- Wood Flooring
- High Ceiling
About This Home
As of June 2021Exquisite gold fortified custom home in the gated and desirable Beau Chene neighborhood! Sitting on almost an acre, peace and tranquility abound in this spacious 3870 sq ft home. 4 bedrooms, 4 bathroom home plus an upstairs bonus room (could be used as a 5th bedroom), this house offers loads of space. Chef's kitchen features double ovens, large island, veggie prep sink, bar area, eat-in breakfast area, oversized walk-in pantry, and more! Master suite boasts a large walk-in closet, oversized shower, freestanding soaking tub, double vanities. Enjoy the outdoors on the covered patio with outdoor kitchen including grill, vent hood and sink or step out on the oversized patio. Triple car garage. Must see!
Last Agent to Sell the Property
EXIT Realty Lyon & Assoc.Fhope Listed on: 05/21/2021

Home Details
Home Type
- Single Family
Est. Annual Taxes
- $1,818
Year Built
- Built in 2016
Lot Details
- 0.94 Acre Lot
- Level Lot
- Irregular Lot
- Few Trees
HOA Fees
- $83 Monthly HOA Fees
Home Design
- Craftsman Architecture
- Brick Exterior Construction
- Slab Foundation
- Wood Frame Construction
- Composition Roof
Interior Spaces
- 3,870 Sq Ft Home
- 2-Story Property
- High Ceiling
- ENERGY STAR Qualified Ceiling Fan
- Ceiling Fan
- Gas Log Fireplace
- Double Pane Windows
- Entrance Foyer
- Living Room with Fireplace
- Dining Room
- Bonus Room
- Utility Room
- Property Views
Kitchen
- Breakfast Area or Nook
- Breakfast Bar
- Double Convection Oven
- Gas Range
- Microwave
- Dishwasher
Flooring
- Wood
- Carpet
- Tile
Bedrooms and Bathrooms
- 4 Bedrooms
- Split Bedroom Floorplan
- En-Suite Primary Bedroom
- 4 Full Bathrooms
Home Security
- Fire and Smoke Detector
- Termite Clearance
Parking
- 3 Car Attached Garage
- Side or Rear Entrance to Parking
- Automatic Garage Door Opener
Outdoor Features
- Rear Porch
Utilities
- Forced Air Zoned Heating and Cooling System
- Heat Pump System
- Heating System Uses Natural Gas
- Underground Utilities
Listing and Financial Details
- Assessor Parcel Number 43-01-02-0-000-003.106
Community Details
Overview
- Association fees include management, common area insurance, common area maintenance, taxes-common area
- The community has rules related to covenants, conditions, and restrictions
Additional Features
- Community Gazebo
- Gated Community
Ownership History
Purchase Details
Home Financials for this Owner
Home Financials are based on the most recent Mortgage that was taken out on this home.Purchase Details
Home Financials for this Owner
Home Financials are based on the most recent Mortgage that was taken out on this home.Similar Homes in the area
Home Values in the Area
Average Home Value in this Area
Purchase History
| Date | Buyer | Sale Price | Title Company |
|---|---|---|---|
| Plaisance Timothy Anthony | $785,000 | Atc | |
| Fallin Gary Lloyd | $601,000 | None Available |
Mortgage History
| Date | Status | Borrower | Loan Amount |
|---|---|---|---|
| Previous Owner | Fallin Gary Lloyd | $326,000 | |
| Previous Owner | Truland Homes Llc | $331,757 |
Property History
| Date | Event | Price | Change | Sq Ft Price |
|---|---|---|---|---|
| 06/29/2021 06/29/21 | Sold | $785,000 | -3.7% | $203 / Sq Ft |
| 05/29/2021 05/29/21 | Pending | -- | -- | -- |
| 05/21/2021 05/21/21 | For Sale | $815,000 | +35.6% | $211 / Sq Ft |
| 12/20/2016 12/20/16 | Sold | $601,000 | 0.0% | $155 / Sq Ft |
| 12/20/2016 12/20/16 | Sold | $601,000 | 0.0% | $155 / Sq Ft |
| 11/18/2016 11/18/16 | Pending | -- | -- | -- |
| 11/18/2016 11/18/16 | Pending | -- | -- | -- |
| 11/30/2015 11/30/15 | For Sale | $601,000 | -- | $155 / Sq Ft |
Tax History Compared to Growth
Tax History
| Year | Tax Paid | Tax Assessment Tax Assessment Total Assessment is a certain percentage of the fair market value that is determined by local assessors to be the total taxable value of land and additions on the property. | Land | Improvement |
|---|---|---|---|---|
| 2024 | $2,754 | $90,280 | $9,600 | $80,680 |
| 2023 | $2,693 | $88,320 | $13,640 | $74,680 |
| 2022 | $2,100 | $76,600 | $0 | $0 |
| 2021 | $1,860 | $68,040 | $0 | $0 |
| 2020 | $1,818 | $66,540 | $0 | $0 |
| 2019 | $1,722 | $63,100 | $0 | $0 |
| 2018 | $1,656 | $60,740 | $0 | $0 |
| 2017 | $1,635 | $58,400 | $0 | $0 |
| 2016 | $504 | $18,000 | $0 | $0 |
| 2015 | -- | $16,000 | $0 | $0 |
| 2014 | -- | $15,000 | $0 | $0 |
| 2013 | -- | $13,500 | $0 | $0 |
Agents Affiliated with this Home
-
Jaime Cooper Team

Seller's Agent in 2021
Jaime Cooper Team
EXIT Realty Lyon & Assoc.Fhope
(251) 605-1316
433 Total Sales
-
Keara Hunter

Buyer's Agent in 2021
Keara Hunter
Keller Williams AGC Realty-Da
(703) 919-2632
368 Total Sales
-
Lillian Travis

Seller's Agent in 2016
Lillian Travis
Ashurst & Niemeyer LLC
(251) 447-4770
196 Total Sales
Map
Source: Baldwin REALTORS®
MLS Number: 314029
APN: 43-01-02-0-000-003.106
- 2 Redfern Rd
- 27838 Turkey Branch Dr
- 1 Redfern Rd Unit 1
- 11116 Sturbridge Loop
- 27913 Turkey Branch Dr
- 28165 Turkey Branch Dr
- 11179 Chablis Ln
- 28392 Beau Chene Ct Unit 15
- 28392 Beau Chene Ct
- 28366 Chateau Dr
- 11103 Pontchartrain Loop
- 0 Beau Chene Ct Unit 44 376470
- 0 Beau Chene Ct Unit 7536850
- 0 Beau Chene Ct Unit 42 375279
- 0 Redfern Rd Unit 7518588
- 0 Redfern Rd Unit 45 373514
- 27505 County Road 54 W Unit 1
- 27505 County Road 54 W
- 11554 Braga Dr
- 28312 Bay Branch Dr
- 11066 Redfern Rd
- 11094 Redfern Rd
- 11036 Redfern Rd
- 28075 Chateau Dr
- 11116 Redfern Rd
- 28083 Chateau Dr
- 28055 Chateau Dr
- 28105 Chateau Dr
- 28043 Chateau Dr
- 03 Redfern Rd
- 28123 Chateau Dr
- 28031 Chateau Dr
- 11146 Redfern Rd
- 28135 Chateau Dr
- 10996 Redfern Rd
- 28015 Chateau Dr
- 28145 Chateau Dr
- 28066 Chateau Dr
- 28094 Chateau Dr
- 27839 Turkey Branch Dr
