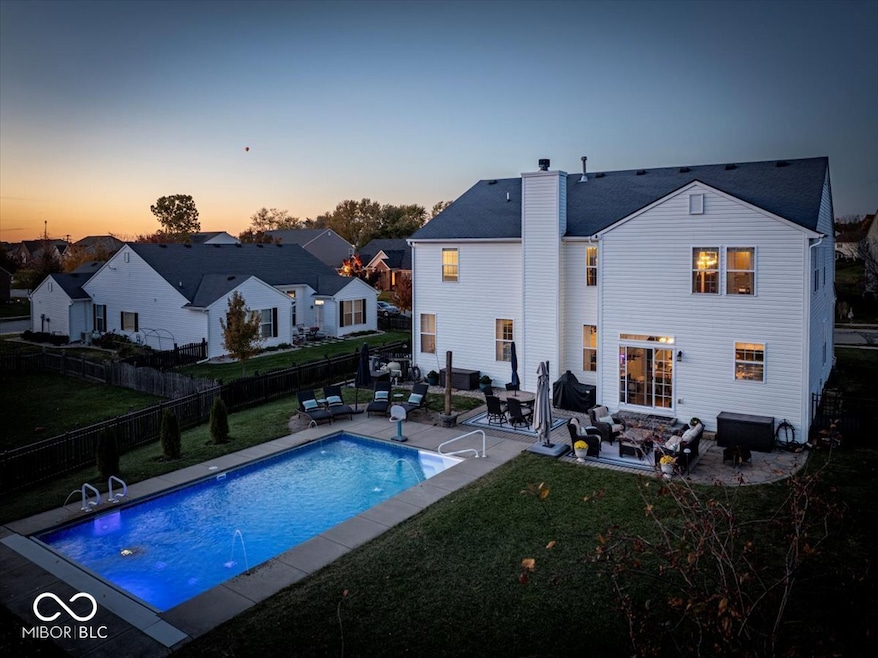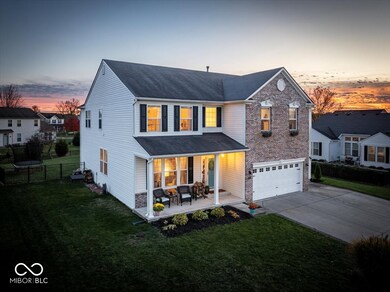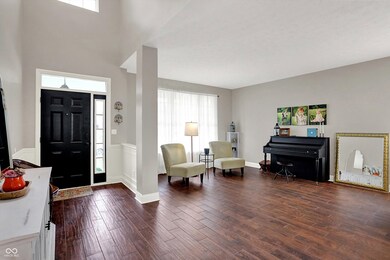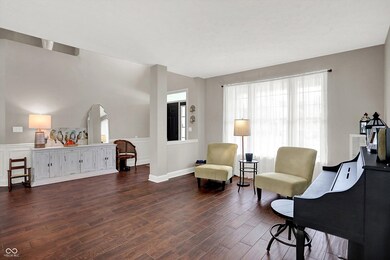11069 Chandler Way Fishers, IN 46038
Estimated payment $3,343/month
Highlights
- Heated Pool
- Cathedral Ceiling
- Outdoor Water Feature
- Sand Creek Elementary School Rated A-
- Wood Flooring
- Double Oven
About This Home
The only home for sale in Fishers in this price point with a SWIMMING POOL! Located in popular Sedona Woods, this IMMACULATE & OBSESSIVELY MAINTAINED residence offers nearly 5,100 sq ft, a FULL FINISHED BASEMENT, new carpet, huge fenced-in yard & 3 CAR GARAGE! The main level offers space, plenty of sunlight & features a cozy living rm, office (or play rm), elegant dining rm, a spacious & inviting great rm w/wall of windows, wood burning fireplace & open to a fully equipped kitchen w/center island, plenty of cabinet/counter space, WI pantry & access to the exterior patio. The DOUBLE OVEN, dishwasher, fridge, microwave & laundry rm APPLIANCES STAY! The upper level doesn't disappoint w/large loft (perfect for a 2nd family rm, play rm, 2nd office, gaming area & more), a HUGE owners suite w/oversized WI closet & LUXURIOUS SPA BATH w/dual bowl vanity, separate WI shower & soaking tub! The upper level also includes 3 additional XL bedrooms, each w/WI closets & easy access to the hallway full bathroom & UPPER LEVEL LAUNDRY RM! The FULL FINISHED BASEMENT offers something for everyone; a large family rm, rec area, exercise rm (or craft rm) & space to spare. And finally, the BACKYARD OASIS! Located on one of the largest homesites in Sedona Woods, you will carry the torch of owning the G.O.A.T. of backyards! "Party at Chandler Way!!" From the huge lush FENCED-IN YARD, miles of patio space & a pool that could make you want to take the Polar Plunge, you'll be begging for summer to come early! The 12,500 gallon heated pool looks like the Olympic tryouts could be held locally & offers fountains, a new liner & an automatic cover! Compare this property to ANYTHING else on the market - as Larry Bird said before the 1986 NBA All Star 3 Point Contest, "Who's Coming in 2nd Place?" A+ Location near schools, shopping, dining, parks & more. Sedona Woods first class amenities include a park, playground, basketball court, pool & wooded walking trails! OPEN HOUSES FRI 4-6PM, SAT & SUN 12-2PM!
Open House Schedule
-
Friday, November 21, 20254:00 to 6:00 pm11/21/2025 4:00:00 PM +00:0011/21/2025 6:00:00 PM +00:00Add to Calendar
-
Saturday, November 22, 202512:00 to 2:00 pm11/22/2025 12:00:00 PM +00:0011/22/2025 2:00:00 PM +00:00Add to Calendar
Home Details
Home Type
- Single Family
Est. Annual Taxes
- $4,982
Year Built
- Built in 2004
Lot Details
- 0.31 Acre Lot
- Rural Setting
- Landscaped with Trees
HOA Fees
- $55 Monthly HOA Fees
Parking
- 3 Car Attached Garage
Home Design
- Brick Exterior Construction
- Vinyl Siding
- Concrete Perimeter Foundation
Interior Spaces
- 2-Story Property
- Cathedral Ceiling
- Great Room with Fireplace
- Attic Access Panel
- Fire and Smoke Detector
- Laundry on upper level
Kitchen
- Double Oven
- Electric Oven
- Microwave
- Dishwasher
- Disposal
Flooring
- Wood
- Carpet
- Vinyl
Bedrooms and Bathrooms
- 4 Bedrooms
- Walk-In Closet
- Soaking Tub
Finished Basement
- Basement Fills Entire Space Under The House
- 9 Foot Basement Ceiling Height
- Sump Pump
Pool
- Heated Pool
- Pool Liner
Outdoor Features
- Outdoor Water Feature
Utilities
- Forced Air Heating and Cooling System
- Water Heater
Community Details
- Association fees include maintenance, nature area, parkplayground, management, walking trails
- Association Phone (317) 429-0421
- Sedona Subdivision
- Property managed by SEDONA WOODS POA
- The community has rules related to covenants, conditions, and restrictions
Listing and Financial Details
- Tax Lot 32
- Assessor Parcel Number 291121001032000020
Map
Home Values in the Area
Average Home Value in this Area
Tax History
| Year | Tax Paid | Tax Assessment Tax Assessment Total Assessment is a certain percentage of the fair market value that is determined by local assessors to be the total taxable value of land and additions on the property. | Land | Improvement |
|---|---|---|---|---|
| 2024 | $4,983 | $421,700 | $71,900 | $349,800 |
| 2023 | $4,983 | $418,300 | $71,900 | $346,400 |
| 2022 | $4,847 | $386,000 | $71,900 | $314,100 |
| 2021 | $4,125 | $326,400 | $71,900 | $254,500 |
| 2020 | $4,117 | $320,300 | $81,700 | $238,600 |
| 2019 | $3,942 | $306,000 | $64,800 | $241,200 |
| 2018 | $3,851 | $296,700 | $64,800 | $231,900 |
| 2017 | $3,652 | $286,200 | $64,800 | $221,400 |
| 2016 | $3,664 | $286,400 | $64,800 | $221,600 |
| 2014 | $3,187 | $272,000 | $57,000 | $215,000 |
| 2013 | $3,187 | $260,500 | $57,000 | $203,500 |
Property History
| Date | Event | Price | List to Sale | Price per Sq Ft |
|---|---|---|---|---|
| 11/20/2025 11/20/25 | For Sale | $545,000 | -- | $107 / Sq Ft |
Purchase History
| Date | Type | Sale Price | Title Company |
|---|---|---|---|
| Warranty Deed | -- | -- |
Mortgage History
| Date | Status | Loan Amount | Loan Type |
|---|---|---|---|
| Open | $259,465 | Purchase Money Mortgage |
Source: MIBOR Broker Listing Cooperative®
MLS Number: 22074329
APN: 29-11-21-001-032.000-020
- 13723 Gladden Ln
- 11141 Craycroft Ct
- 11090 Sanders Dr
- 13703 Van Buren Place
- 11581 Beardsley Way
- 13281 Middlewood Ln
- 13855 Boulder Canyon Dr
- 13763 Meadow Lake Dr
- 10713 Summerwood Ln
- 14279 Hidden Lakes Dr
- 13947 Meadow Lake Dr
- 10343 Waveland Cir
- 10873 Glazer Way
- 10671 Pleasant View Ln
- 11922 Charles Eric Way
- 14231 Coyote Ridge Dr
- The Pendula Plan at Marilyn Woods - The Signature Collection
- The Holbrook Plan at Marilyn Woods - The Courtyard Collection
- The Landram Plan at Marilyn Woods - The Classic Collection
- The Hoosier Plan at Marilyn Woods - The Signature Collection
- 11179 Catalina Dr Unit ID1285075P
- 11179 Pearce Place
- 13847 Catalina Dr Unit ID1285074P
- 11531 Beardsley Way
- 13993 Meadow Lake Dr
- 13365 Kimberlite Dr
- 14243 Holly Berry Cir
- 12172 Black Hills Dr
- 12164 E 141st St
- 12906 Pleasant View Ln
- 10345 Lee Stewart Ln
- 14229 Weeping Cherry Dr
- 10350 Lee Stewart Ln
- 14337 Weeping Cherry Dr
- 11399 Pegasus Dr
- 14391 Banister Dr
- 14407 Banister Dr
- 14454 Banister Dr
- 14766 White Tail Run
- 11835 Buck Creek Cir







