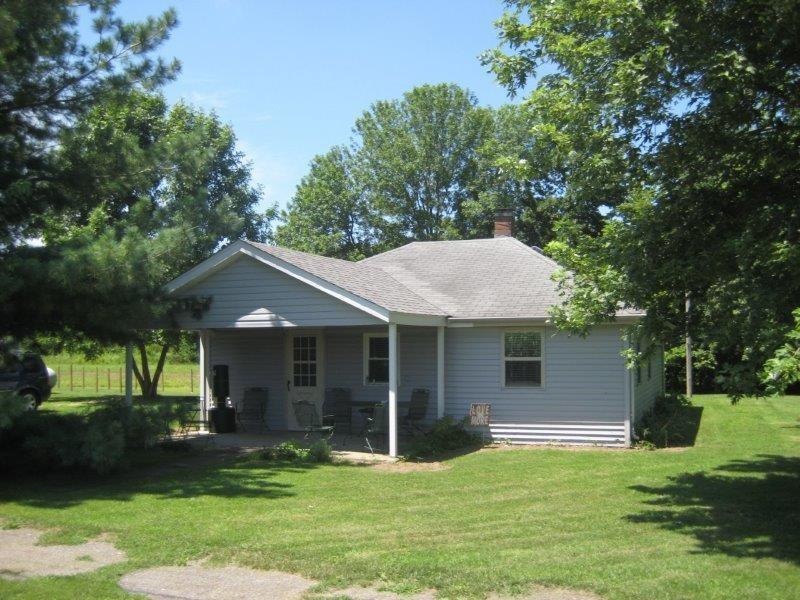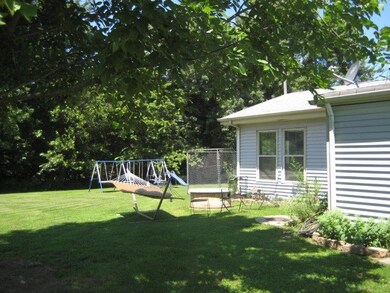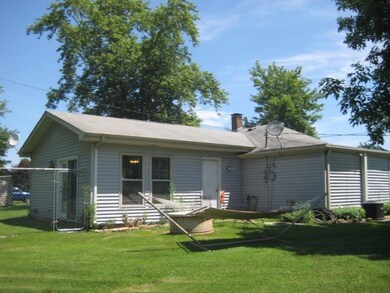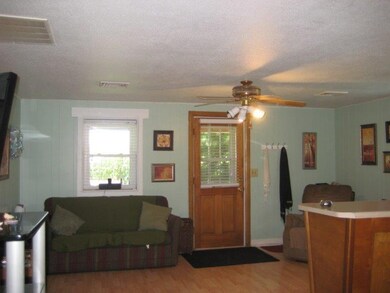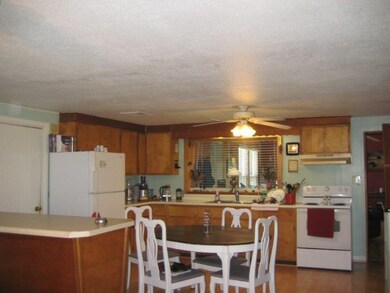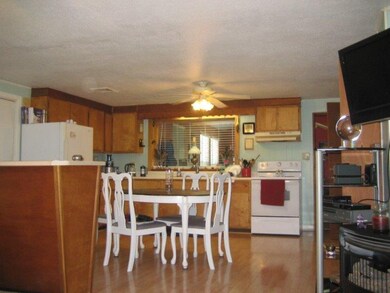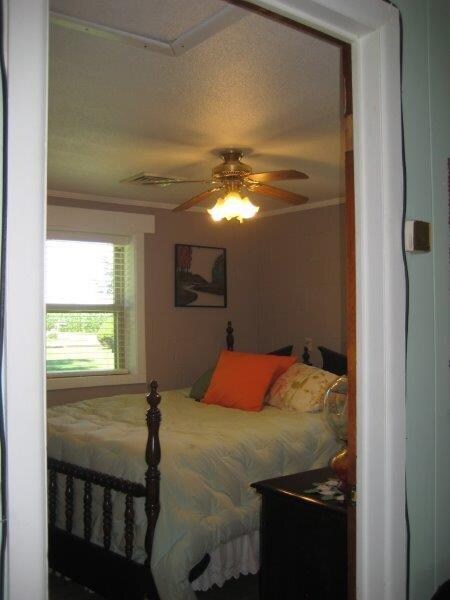
11069 S 425 W Edinburgh, IN 46124
Highlights
- Vaulted Ceiling
- Covered patio or porch
- Outdoor Storage
- Ranch Style House
- Woodwork
- Forced Air Heating and Cooling System
About This Home
As of May 2019Cute ranch house on just over 1/2 acre. 2 bd, 1 bath with eat-in kitchen, LR & GR. Fireplace in GR.Laminate floors throughout. Storage shed outside. Covered front porch with mature trees. Updates in last 5 years include plumbing, HVAC, floor coverings, and new submergable pump in well. HSA home warranty provided by the Seller.
Last Agent to Sell the Property
Carpenter, REALTORS® License #RB14038661 Listed on: 07/17/2017

Last Buyer's Agent
Carla Janikowski
CENTURY 21 Breeden REALTORS®

Home Details
Home Type
- Single Family
Est. Annual Taxes
- $116
Year Built
- Built in 1965
Lot Details
- 0.55 Acre Lot
Home Design
- Ranch Style House
- Slab Foundation
- Vinyl Siding
Interior Spaces
- 1,296 Sq Ft Home
- Woodwork
- Vaulted Ceiling
- Gas Log Fireplace
- Window Screens
- Living Room with Fireplace
- Attic Access Panel
- Fire and Smoke Detector
- Electric Oven
- Laundry on main level
Bedrooms and Bathrooms
- 2 Bedrooms
- 1 Full Bathroom
Outdoor Features
- Covered patio or porch
- Outdoor Storage
- Playground
Utilities
- Forced Air Heating and Cooling System
- Heating System Powered By Owned Propane
- Well
- Septic Tank
- High Speed Internet
Community Details
- Edinburgh Subdivision
Listing and Financial Details
- Assessor Parcel Number 731433200004000010
Ownership History
Purchase Details
Home Financials for this Owner
Home Financials are based on the most recent Mortgage that was taken out on this home.Purchase Details
Home Financials for this Owner
Home Financials are based on the most recent Mortgage that was taken out on this home.Purchase Details
Home Financials for this Owner
Home Financials are based on the most recent Mortgage that was taken out on this home.Purchase Details
Purchase Details
Similar Home in Edinburgh, IN
Home Values in the Area
Average Home Value in this Area
Purchase History
| Date | Type | Sale Price | Title Company |
|---|---|---|---|
| Warranty Deed | $120,000 | Chicago Title Company Llc | |
| Warranty Deed | $109,900 | Royal Title Services | |
| Quit Claim Deed | -- | None Available | |
| Warranty Deed | $23,500 | -- | |
| Sheriffs Deed | -- | -- |
Mortgage History
| Date | Status | Loan Amount | Loan Type |
|---|---|---|---|
| Open | $20,000 | Credit Line Revolving | |
| Open | $121,212 | New Conventional | |
| Previous Owner | $111,010 | New Conventional | |
| Previous Owner | $16,800 | Credit Line Revolving | |
| Previous Owner | $33,507 | Unknown |
Property History
| Date | Event | Price | Change | Sq Ft Price |
|---|---|---|---|---|
| 05/24/2019 05/24/19 | Sold | $120,000 | -4.0% | $93 / Sq Ft |
| 04/09/2019 04/09/19 | Pending | -- | -- | -- |
| 03/28/2019 03/28/19 | For Sale | $125,000 | +13.7% | $96 / Sq Ft |
| 09/22/2017 09/22/17 | Sold | $109,900 | -4.4% | $85 / Sq Ft |
| 08/08/2017 08/08/17 | Pending | -- | -- | -- |
| 07/17/2017 07/17/17 | For Sale | $114,995 | -- | $89 / Sq Ft |
Tax History Compared to Growth
Tax History
| Year | Tax Paid | Tax Assessment Tax Assessment Total Assessment is a certain percentage of the fair market value that is determined by local assessors to be the total taxable value of land and additions on the property. | Land | Improvement |
|---|---|---|---|---|
| 2024 | $910 | $170,600 | $15,600 | $155,000 |
| 2023 | $784 | $162,000 | $14,600 | $147,400 |
| 2022 | $728 | $141,900 | $12,700 | $129,200 |
| 2021 | $661 | $129,300 | $12,700 | $116,600 |
| 2020 | $634 | $126,000 | $12,700 | $113,300 |
| 2019 | $598 | $126,700 | $12,700 | $114,000 |
| 2018 | $460 | $114,200 | $12,600 | $101,600 |
| 2017 | $118 | $51,500 | $12,600 | $38,900 |
| 2016 | $115 | $50,000 | $12,000 | $38,000 |
| 2014 | $110 | $50,600 | $11,600 | $39,000 |
| 2013 | $110 | $52,400 | $12,000 | $40,400 |
Agents Affiliated with this Home
-
Justin Lollar

Seller's Agent in 2019
Justin Lollar
Family Tree Realty, LLC
(317) 439-9920
74 Total Sales
-
M
Buyer's Agent in 2019
Marla Clemens
My Agent
-
Debbie Barrett
D
Seller's Agent in 2017
Debbie Barrett
Carpenter, REALTORS®
(812) 390-6202
78 Total Sales
-
C
Buyer's Agent in 2017
Carla Janikowski
CENTURY 21 Breeden REALTORS®
Map
Source: MIBOR Broker Listing Cooperative®
MLS Number: MBR21500735
APN: 73-14-33-200-004.000-010
- Lot 5 Auburn Hills Dr
- 0 Parkway Dr Unit MBR21991969
- 9547 S 250 W
- 7165 W State Road 252
- 6086 W 850 S
- 7934 S 600 W
- 8155 W 1150 S
- 204 Saint Andrews Ave
- 1130 Constitution Dr
- 1115 Senate Dr
- 213 Harrell Dr
- 9490 N Keith Dr W
- 601 E Thompson St
- 409 N Kyle St
- 401 S Walnut St
- 808 S Main St
- 310 S Pleasant St
- 903 S Pleasant St
- 524 W Campbell St
- 521 Sunset Dr
