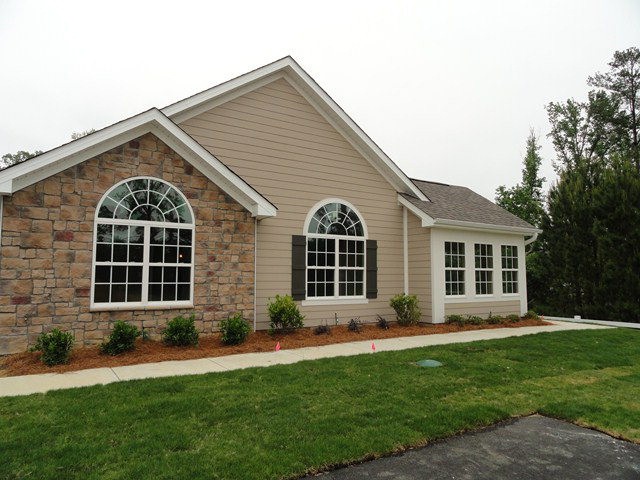
1107 Brookstone Way Augusta, GA 30909
Belair NeighborhoodHighlights
- Newly Remodeled
- Ranch Style House
- Sun or Florida Room
- Clubhouse
- Wood Flooring
- Great Room with Fireplace
About This Home
As of May 2021SELLER PAYS FIRST YEAR HOA DUES FOR ALL BUYERS WITH ACCEPTED OFFER! BROOKSTONE IS AN UPSCALE NEW HOME COMMUNITY OFFERING SPACIOUS FLOOR PLANS & MAINTENANCE FREE LIVING*THESE CRAFTSMAN-STYLE HOMES ARE ENERGY EFFICIENT WITH OPEN FLOOR PLANS*KITCHEN FEATURES GRANITE COUNTERTOPS, CUSTOM CABINETRY, CUSTOM KITCHEN HUTCH WITH GRANITE, UNDER CABINET LIGHTING IN KITCHEN, STAINLESS STEEL APPLIANCES, BREAKFAST BAR*GORGEOUS HARDWOODS*CARPET IN BEDROOMS*BEAUTIFUL TRAVERTINE TILE IN BATHS*SPACIOUS OWNER BEDROOM*OWNER BATH WITH TILED SHOWER, DUAL VANITIES*GREAT CLOSET/STORAGE SPACE THROUGHOUT*THE EASE OF SINGLE-STORY LIVING IS ENHANCED BY A HOST OF AMENITIES THAT INCLUDE A CLUBHOUSE, HEALTH & FITNESS CENTER, OUTDOOR SWIMMING POOL AND TERRACE, ALL JUST A FEW STEPS FROM YOUR FRONT DOOR*SELLER PAYS 1ST YEAR HOA DUES*MINUTES TO SHOPPING, NUMEROUS RESTAURANTS, GROCERY STORES, PHARMACIES,DOCTORS, HOSPITALS, I-20 & BOBBY JONES EXPRESSWAY. MODEL OPEN DAILY FROM 2-5, AFTER HOURS BY APPT.
Last Buyer's Agent
Katie Delaigle
Keller Williams Realty Augusta License #119394
Home Details
Home Type
- Single Family
Est. Annual Taxes
- $3,212
Year Built
- Built in 2012 | Newly Remodeled
Lot Details
- Landscaped
Parking
- 2 Car Attached Garage
Home Design
- Ranch Style House
- Slab Foundation
- Composition Roof
- Stone Siding
- HardiePlank Type
Interior Spaces
- 1,850 Sq Ft Home
- Ceiling Fan
- Gas Log Fireplace
- Great Room with Fireplace
- Family Room
- Living Room
- Breakfast Room
- Dining Room
- Sun or Florida Room
- Pull Down Stairs to Attic
- Fire and Smoke Detector
Kitchen
- Electric Range
- Dishwasher
Flooring
- Wood
- Carpet
- Ceramic Tile
Bedrooms and Bathrooms
- 3 Bedrooms
- Walk-In Closet
- 2 Full Bathrooms
Laundry
- Laundry Room
- Washer and Gas Dryer Hookup
Schools
- Sue Reynolds Elementary School
- Langford Middle School
- Richmond Academy High School
Utilities
- Central Air
- Heating System Uses Natural Gas
- Heat Pump System
- Vented Exhaust Fan
- Water Heater
Listing and Financial Details
- Assessor Parcel Number 040-2-432-00-0
Community Details
Overview
- Property has a Home Owners Association
- Built by Ron Lewis
- Brookstone Cottages At Rae's Creek Subdivision
Amenities
- Clubhouse
Recreation
- Community Pool
- Trails
Ownership History
Purchase Details
Home Financials for this Owner
Home Financials are based on the most recent Mortgage that was taken out on this home.Purchase Details
Map
Similar Homes in Augusta, GA
Home Values in the Area
Average Home Value in this Area
Purchase History
| Date | Type | Sale Price | Title Company |
|---|---|---|---|
| Warranty Deed | $248,000 | -- | |
| Warranty Deed | -- | -- |
Mortgage History
| Date | Status | Loan Amount | Loan Type |
|---|---|---|---|
| Open | $223,200 | New Conventional | |
| Closed | $223,200 | New Conventional |
Property History
| Date | Event | Price | Change | Sq Ft Price |
|---|---|---|---|---|
| 05/07/2021 05/07/21 | Off Market | $248,000 | -- | -- |
| 05/03/2021 05/03/21 | Sold | $248,000 | +1.2% | $134 / Sq Ft |
| 03/18/2021 03/18/21 | For Sale | $245,000 | +34.2% | $132 / Sq Ft |
| 07/13/2012 07/13/12 | Sold | $182,500 | -2.7% | $99 / Sq Ft |
| 06/22/2012 06/22/12 | Pending | -- | -- | -- |
| 04/10/2012 04/10/12 | For Sale | $187,500 | -- | $101 / Sq Ft |
Tax History
| Year | Tax Paid | Tax Assessment Tax Assessment Total Assessment is a certain percentage of the fair market value that is determined by local assessors to be the total taxable value of land and additions on the property. | Land | Improvement |
|---|---|---|---|---|
| 2024 | $3,212 | $110,080 | $18,000 | $92,080 |
| 2023 | $3,212 | $113,204 | $18,000 | $95,204 |
| 2022 | $3,041 | $97,490 | $18,000 | $79,490 |
| 2021 | $1,195 | $81,150 | $18,000 | $63,150 |
| 2020 | $1,204 | $81,150 | $18,000 | $63,150 |
| 2019 | $1,226 | $77,912 | $18,000 | $59,912 |
| 2018 | $1,234 | $77,912 | $18,000 | $59,912 |
| 2015 | $851 | $71,975 | $18,000 | $53,975 |
| 2014 | $1,162 | $71,975 | $18,000 | $53,975 |
Source: REALTORS® of Greater Augusta
MLS Number: 348525
APN: 0402430000
- 1125 Brookstone Way
- 1409 Feldspar Ct
- 1215 Brookstone Way
- 7423 Exuma Dr
- 3105 Clarendon Ct
- 5140 Wheeler Lake Rd
- 7207 Curacas Dr
- 5102 Wheeler Lake Rd
- 5131 Wheeler Lake Rd
- 5076 Wheeler Lake Rd
- 2949 Hillcreek Dr
- 5034 Wheeler Lake Rd
- 3386 Tanglewood Dr
- 3379 Wedgewood Dr
- 3605 Wrightsboro Rd
- 7020 Reagan Cir
- 3367 Braeswood Ct
- 107 Barts Dr
- 9025 Baker Ct
- 2003 Caton Dr
