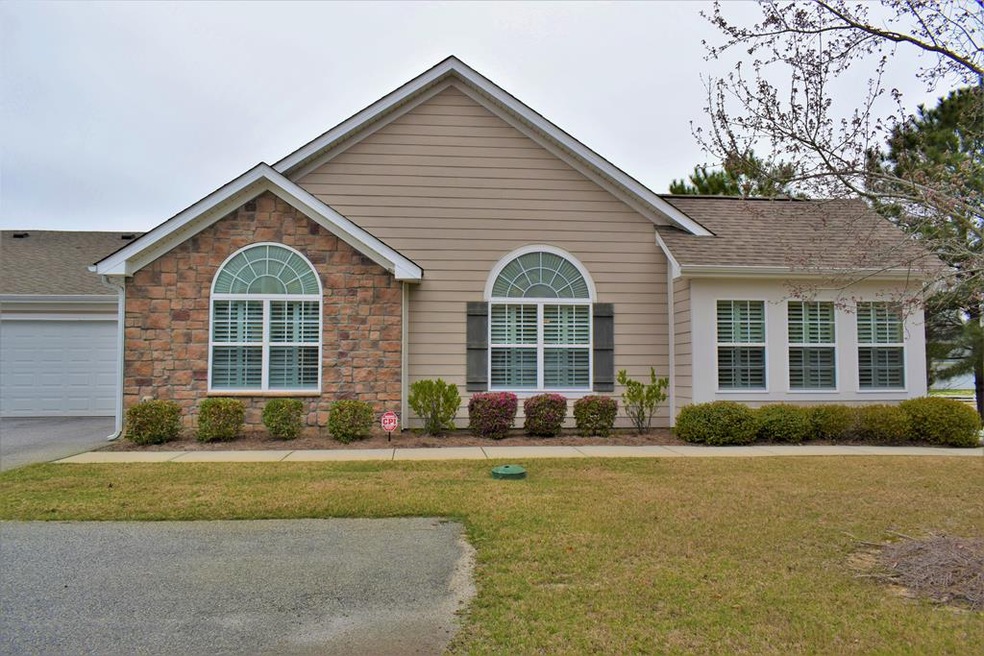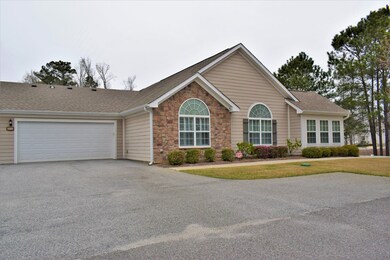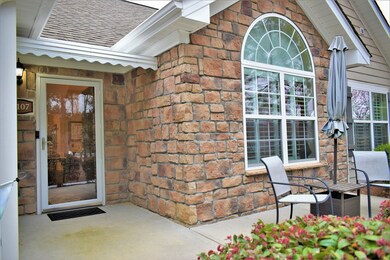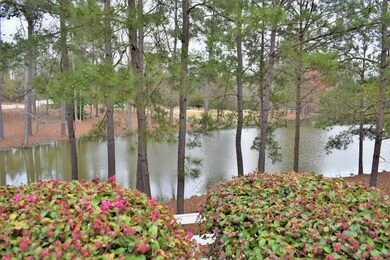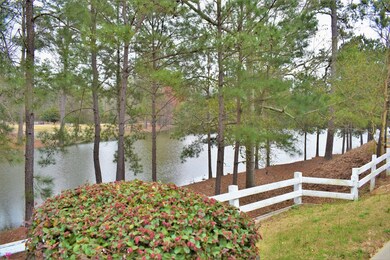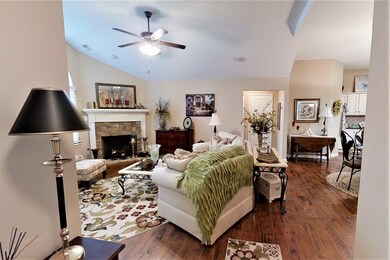
1107 Brookstone Way Augusta, GA 30909
Belair NeighborhoodHighlights
- Clubhouse
- Wood Flooring
- Great Room with Fireplace
- Ranch Style House
- Sun or Florida Room
- Community Pool
About This Home
As of May 2021OPEN HOUSE SUNDAY MARCH 21ST 2 - 4 PM! WALK THROUGH ONLINE 24/7 WITH OUR 3D TOUR TO VIEW THE HOME AND FLOOR PLAN OF THIS BEAUTIFUL COTTAGE. BROOKSTONE IS AN UPSCALE COMMUNITY OFFERING SPACIOUS FLOOR PLANS & MAINTENANCE FREE LIVING*THIS CRAFTSMAN-STYLE HOME OVER LOOKS THE NEIGHBORHOOD POND*HOME IS ENERGY EFFICIENT WITH AN OPEN FLOOR PLAN*KITCHEN FEATURES PLANTATION BLINDS, GRANITE COUNTERTOPS, CUSTOM CABINETRY, CUSTOM KITCHEN HUTCH WITH GRANITE, UNDER CABINET LIGHTING IN KITCHEN, STAINLESS STEEL APPLIANCES, BREAKFAST BAR*GORGEOUS HARDWOODS*CARPET IN BEDROOMS*BEAUTIFUL TRAVERTINE TILE IN BATHS*SPACIOUS OWNER BEDROOM*OWNER BATH WITH TILED SHOWER, DUAL VANITIES*GREAT CLOSET/STORAGE SPACE THROUGHOUT*THE EASE OF SINGLE-STORY LIVING IS ENHANCED BY A HOST OF AMENITIES THAT INCLUDE A CLUBHOUSE, HEALTH & FITNESS CENTER, OUTDOOR SWIMMING POOL AND TERRACE, ALL JUST A FEW STEPS FROM YOUR FRONT DOOR*MINUTES TO SHOPPING, NUMEROUS RESTAURANTS, GROCERY STORES, HOSPITALS, I-20 & BOBBY JONES EXP.
Last Agent to Sell the Property
Keller Williams Realty Augusta License #300723 Listed on: 03/18/2021

Last Buyer's Agent
Sallie Shuford
EXP Realty, LLC License #371741

Townhouse Details
Home Type
- Townhome
Est. Annual Taxes
- $3,212
Year Built
- Built in 2012
Parking
- 2 Car Attached Garage
Home Design
- Ranch Style House
- Slab Foundation
- Composition Roof
- Stone Siding
- HardiePlank Type
Interior Spaces
- Built-In Features
- Ceiling Fan
- Gas Log Fireplace
- Blinds
- Entrance Foyer
- Great Room with Fireplace
- Family Room
- Living Room
- Breakfast Room
- Dining Room
- Sun or Florida Room
- Pull Down Stairs to Attic
Kitchen
- Electric Range
- Dishwasher
Flooring
- Wood
- Carpet
- Ceramic Tile
Bedrooms and Bathrooms
- 3 Bedrooms
- Walk-In Closet
- 2 Full Bathrooms
Laundry
- Laundry Room
- Washer and Gas Dryer Hookup
Home Security
Schools
- Sue Reynolds Elementary School
- Langford Middle School
- Richmond Academy High School
Utilities
- Central Air
- Heating System Uses Natural Gas
- Heat Pump System
- Vented Exhaust Fan
- Water Heater
Additional Features
- Patio
- Landscaped
Listing and Financial Details
- Assessor Parcel Number 040-2-430-00-0
Community Details
Overview
- Property has a Home Owners Association
- Built by Ron Lewis
- Brookstone Cottages At Rae's Creek Subdivision
Amenities
- Clubhouse
Recreation
- Community Pool
- Trails
Security
- Storm Doors
- Fire and Smoke Detector
Ownership History
Purchase Details
Home Financials for this Owner
Home Financials are based on the most recent Mortgage that was taken out on this home.Purchase Details
Similar Homes in Augusta, GA
Home Values in the Area
Average Home Value in this Area
Purchase History
| Date | Type | Sale Price | Title Company |
|---|---|---|---|
| Warranty Deed | $248,000 | -- | |
| Warranty Deed | -- | -- |
Mortgage History
| Date | Status | Loan Amount | Loan Type |
|---|---|---|---|
| Open | $223,200 | New Conventional | |
| Closed | $223,200 | New Conventional |
Property History
| Date | Event | Price | Change | Sq Ft Price |
|---|---|---|---|---|
| 05/07/2021 05/07/21 | Off Market | $248,000 | -- | -- |
| 05/03/2021 05/03/21 | Sold | $248,000 | +1.2% | $134 / Sq Ft |
| 03/18/2021 03/18/21 | For Sale | $245,000 | +34.2% | $132 / Sq Ft |
| 07/13/2012 07/13/12 | Sold | $182,500 | -2.7% | $99 / Sq Ft |
| 06/22/2012 06/22/12 | Pending | -- | -- | -- |
| 04/10/2012 04/10/12 | For Sale | $187,500 | -- | $101 / Sq Ft |
Tax History Compared to Growth
Tax History
| Year | Tax Paid | Tax Assessment Tax Assessment Total Assessment is a certain percentage of the fair market value that is determined by local assessors to be the total taxable value of land and additions on the property. | Land | Improvement |
|---|---|---|---|---|
| 2024 | $3,212 | $110,080 | $18,000 | $92,080 |
| 2023 | $3,212 | $113,204 | $18,000 | $95,204 |
| 2022 | $3,041 | $97,490 | $18,000 | $79,490 |
| 2021 | $1,195 | $81,150 | $18,000 | $63,150 |
| 2020 | $1,204 | $81,150 | $18,000 | $63,150 |
| 2019 | $1,226 | $77,912 | $18,000 | $59,912 |
| 2018 | $1,234 | $77,912 | $18,000 | $59,912 |
| 2015 | $851 | $71,975 | $18,000 | $53,975 |
| 2014 | $1,162 | $71,975 | $18,000 | $53,975 |
Agents Affiliated with this Home
-
Sherri Melton

Seller's Agent in 2021
Sherri Melton
Keller Williams Realty Augusta
(706) 495-1135
7 in this area
232 Total Sales
-

Buyer's Agent in 2021
Sallie Shuford
EXP Realty, LLC
(706) 718-0017
-
K
Buyer's Agent in 2012
Katie Delaigle
Keller Williams Realty Augusta
Map
Source: REALTORS® of Greater Augusta
MLS Number: 467317
APN: 0402430000
- 1125 Brookstone Way
- 1409 Feldspar Ct
- 1215 Brookstone Way
- 7423 Exuma Dr
- 3105 Clarendon Ct
- 3018 Hillcreek Dr
- 7207 Curacas Dr
- 5102 Wheeler Lake Rd
- 5131 Wheeler Lake Rd
- 5076 Wheeler Lake Rd
- 6004 Sanibel Dr
- 2949 Hillcreek Dr
- 5034 Wheeler Lake Rd
- 3386 Tanglewood Dr
- 3379 Wedgewood Dr
- 3605 Wrightsboro Rd
- 7020 Reagan Cir
- 3367 Braeswood Ct
- 107 Barts Dr
- 9025 Baker Ct
