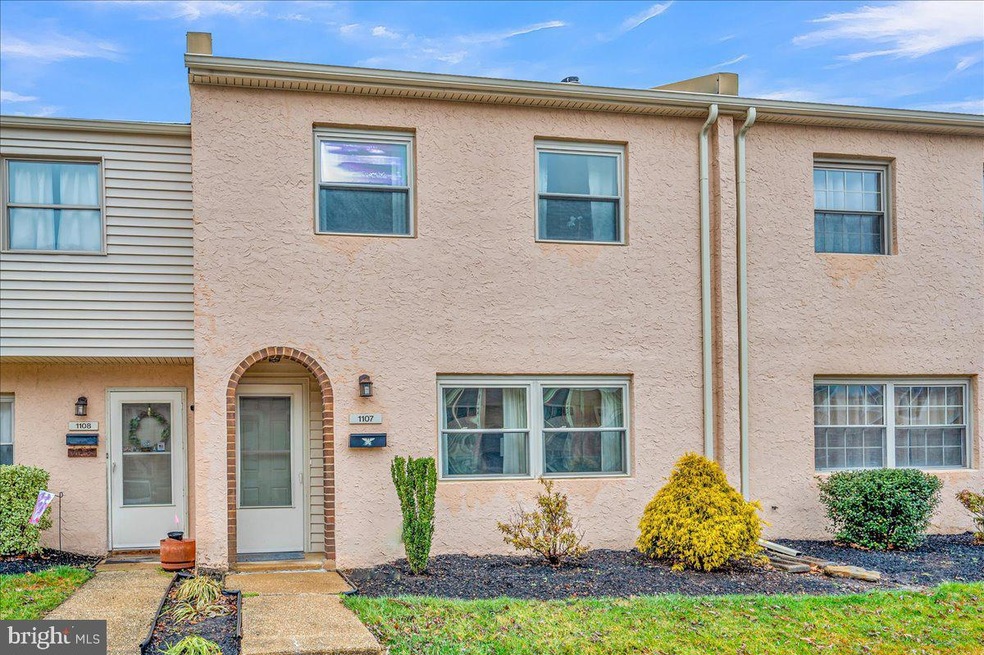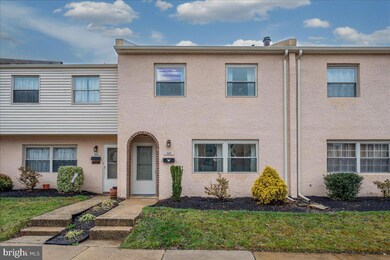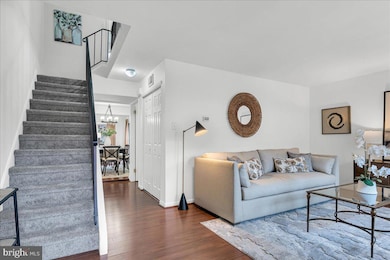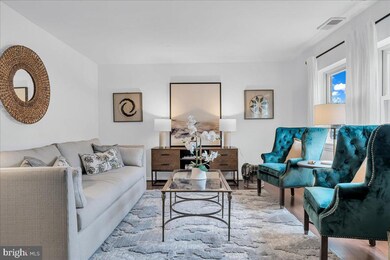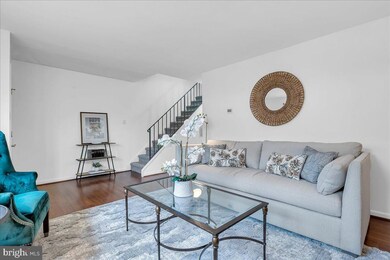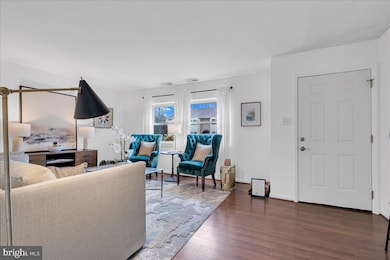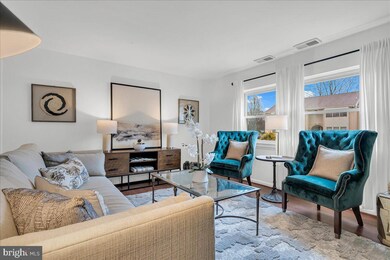
1107 Chelmsford Cir Unit 1107 Newark, DE 19713
Brookside NeighborhoodHighlights
- Traditional Architecture
- Jogging Path
- Central Heating and Cooling System
About This Home
As of August 2024Welcome to your dream home in Newark! This immaculate 3-bedroom, 2.5-bathroom townhome is a blend of comfort, convenience and style. Step into a freshly painted and newly carpeted interior that exudes a sense of modern charm. The living spaces seamlessly flow from room to room, providing an ideal setting for both relaxation and entertaining.
The kitchen has contemporary finishes and is equipped with updated appliances, and the convenience of a one-year-old washer and dryer adds an extra layer of functionality to your daily routine.
This property offers more than just a beautiful interior. Enjoy the ease of one assigned parking spot right out front, making coming home a breeze. A tranquil walking path winds through the community, providing a perfect escape for evening strolls or morning jogs.
Embrace the worry-free lifestyle that comes with condominium ownership. For a remarkably low monthly fee, you can rest easy knowing that exterior building maintenance is included, along with lawn and landscaping upkeep, trash removal, and snow removal—all taken care of for you. Spend more time doing what you love and less time worrying about the chores.
Situated in a convenient location, this townhome is close to Christiana Mall, various shopping centers and major routes, ensuring that you have easy access to all the amenities you need. Whether you're a first-time buyer, a growing family, or looking to downsize, this property offers a perfect blend of modern living, comfort, and convenience.
Don't miss the opportunity to make this meticulously maintained townhome your own.
Last Agent to Sell the Property
Patterson-Schwartz - Greenville License #RA-0030994 Listed on: 03/06/2024

Townhouse Details
Home Type
- Townhome
Est. Annual Taxes
- $1,768
Year Built
- Built in 1973
HOA Fees
- $223 Monthly HOA Fees
Parking
- 2 Assigned Parking Spaces
Home Design
- Traditional Architecture
- Block Foundation
- Frame Construction
- Stucco
Interior Spaces
- 1,500 Sq Ft Home
- Property has 2 Levels
Bedrooms and Bathrooms
- 3 Main Level Bedrooms
Utilities
- Central Heating and Cooling System
- Electric Water Heater
Listing and Financial Details
- Tax Lot 093.C.1107
- Assessor Parcel Number 09-028.40-093.C.1107
Community Details
Overview
- Association fees include common area maintenance, exterior building maintenance, lawn maintenance, snow removal, trash
- Investment Property Services, Dino Peronti Condos
- Chelmsford Subdivision
Recreation
- Jogging Path
Pet Policy
- Pets Allowed
Ownership History
Purchase Details
Home Financials for this Owner
Home Financials are based on the most recent Mortgage that was taken out on this home.Purchase Details
Home Financials for this Owner
Home Financials are based on the most recent Mortgage that was taken out on this home.Purchase Details
Home Financials for this Owner
Home Financials are based on the most recent Mortgage that was taken out on this home.Purchase Details
Home Financials for this Owner
Home Financials are based on the most recent Mortgage that was taken out on this home.Similar Homes in the area
Home Values in the Area
Average Home Value in this Area
Purchase History
| Date | Type | Sale Price | Title Company |
|---|---|---|---|
| Deed | -- | None Listed On Document | |
| Deed | -- | None Listed On Document | |
| Deed | $126,500 | -- | |
| Deed | $81,000 | -- |
Mortgage History
| Date | Status | Loan Amount | Loan Type |
|---|---|---|---|
| Open | $160,550 | New Conventional | |
| Previous Owner | $12,000 | No Value Available | |
| Previous Owner | $213,750 | New Conventional | |
| Previous Owner | $126,500 | Fannie Mae Freddie Mac | |
| Previous Owner | $64,800 | No Value Available |
Property History
| Date | Event | Price | Change | Sq Ft Price |
|---|---|---|---|---|
| 08/28/2024 08/28/24 | Sold | $247,000 | 0.0% | $165 / Sq Ft |
| 07/27/2024 07/27/24 | Price Changed | $247,000 | +0.8% | $165 / Sq Ft |
| 07/22/2024 07/22/24 | Price Changed | $245,000 | -2.0% | $163 / Sq Ft |
| 07/17/2024 07/17/24 | Price Changed | $250,000 | -3.8% | $167 / Sq Ft |
| 07/12/2024 07/12/24 | Price Changed | $260,000 | +4.0% | $173 / Sq Ft |
| 07/05/2024 07/05/24 | For Sale | $250,000 | +3.9% | $167 / Sq Ft |
| 04/12/2024 04/12/24 | Sold | $240,700 | +9.5% | $160 / Sq Ft |
| 03/11/2024 03/11/24 | Pending | -- | -- | -- |
| 03/06/2024 03/06/24 | For Sale | $219,900 | -- | $147 / Sq Ft |
Tax History Compared to Growth
Tax History
| Year | Tax Paid | Tax Assessment Tax Assessment Total Assessment is a certain percentage of the fair market value that is determined by local assessors to be the total taxable value of land and additions on the property. | Land | Improvement |
|---|---|---|---|---|
| 2023 | $1,779 | $42,800 | $6,500 | $36,300 |
| 2022 | $1,774 | $42,800 | $6,500 | $36,300 |
| 2021 | $1,755 | $42,800 | $6,500 | $36,300 |
| 2020 | $1,755 | $42,800 | $6,500 | $36,300 |
| 2019 | $1,755 | $42,800 | $6,500 | $36,300 |
| 2018 | $1,457 | $42,800 | $6,500 | $36,300 |
| 2017 | $1,406 | $42,800 | $6,500 | $36,300 |
| 2016 | $1,402 | $42,800 | $6,500 | $36,300 |
| 2015 | $1,278 | $42,800 | $6,500 | $36,300 |
| 2014 | $1,277 | $42,800 | $6,500 | $36,300 |
Agents Affiliated with this Home
-
Timothy Scully
T
Seller's Agent in 2024
Timothy Scully
Curt Scully Realty Company
(302) 753-7382
1 in this area
109 Total Sales
-
Ryan Zinn

Seller's Agent in 2024
Ryan Zinn
Patterson Schwartz
(302) 545-9566
2 in this area
79 Total Sales
-
Andrea Harrington

Buyer's Agent in 2024
Andrea Harrington
Compass
33 in this area
723 Total Sales
-
Flossie Pinson

Buyer's Agent in 2024
Flossie Pinson
RE/MAX
(302) 275-3156
2 in this area
25 Total Sales
-
Khalilah Ling
K
Buyer Co-Listing Agent in 2024
Khalilah Ling
Crown Homes Real Estate
(302) 588-1913
5 in this area
78 Total Sales
Map
Source: Bright MLS
MLS Number: DENC2057308
APN: 09-028.40-093.C-1107
- 1210 Chelmsford Cir Unit 1210
- 135 Salem Church Rd
- 34 Dovetree Dr
- 211 Dunsmore Dr
- 106 Anderson Rd
- 46 Upland Ct
- 69 W Cherokee Dr
- 306 Basswood Dr
- 82 W Stephen Dr
- 614 Timber Wood Blvd
- 155 Galleon Dr
- 5 E Stephen Dr
- 28 W Stephen Dr
- 111 Woodshade Dr
- 229 Elderfield Rd
- 14 W Stephen Dr
- 47 Montrose Dr
- 2 Unison Ct
- 88 Scottfield Dr
- 239 Red Mill Rd
