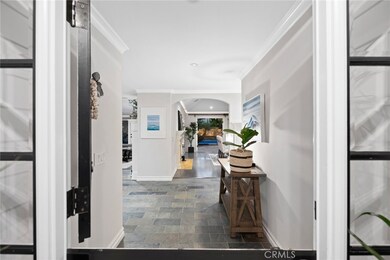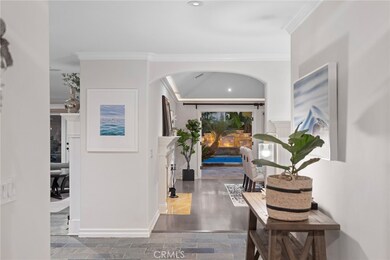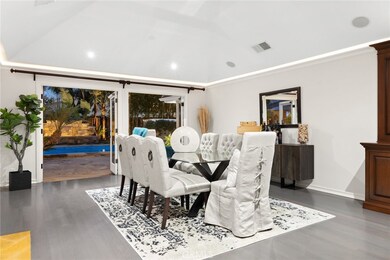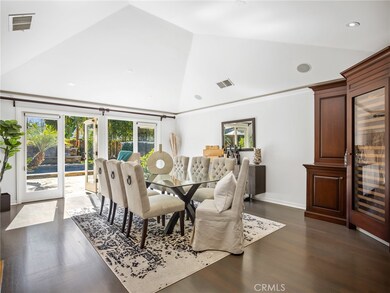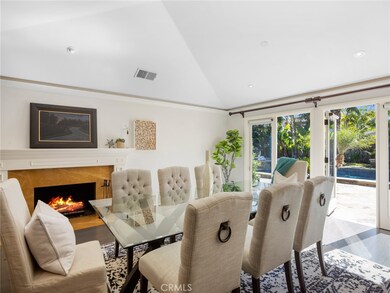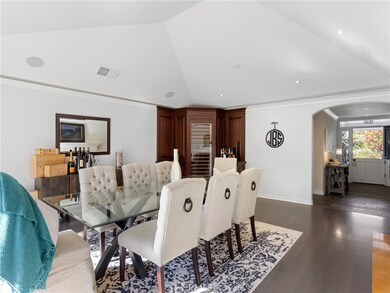
1107 Marian Ln Newport Beach, CA 92660
Mariners NeighborhoodEstimated Value: $4,829,000 - $5,878,824
Highlights
- Private Pool
- Primary Bedroom Suite
- Open Floorplan
- Mariners Elementary School Rated A
- Updated Kitchen
- Wood Flooring
About This Home
As of March 2022Located on a quiet street in the Dover Shores area, this single level, spacious ranch home is impressive. Situated on an oversized 11,600 square foot lot, the home features 5 bedrooms, 4 bathrooms, and approximately 3,433 square feet of living space. Upon entering thru the Dutch door entrance, you are greeted by an abundance of natural light and an open floorplan. The gourmet kitchen has custom cabinetry, chef’s quality 6 burner range, and Sub Zero refrigerator. The dining room boasts vaulted ceilings, built in wine storage, and a charming wood-burning fireplace. The large master retreat features his and her closets and an en-suite bathroom with spa tub, dual vanities, and custom tiled shower. The backyard is an entertainer’s dream with a nearly 500 square foot California room, complete with fireplace, bar, entertainment system, sink, DCS BBQ, and commercial pizza oven. A large pool/spa with lush landscaping showcases this one of a kind backyard. Other impressive features include slate flooring, security system, speakers throughout the home, new tankless water heater, new roof, new AC condenser and an attached two car garage. Feeds to award winning Mariners Elementary with close proximity to the Back bay, Newport Aquatic Center, beaches, and all the amenities 17th Street has to offer!
Home Details
Home Type
- Single Family
Est. Annual Taxes
- $49,326
Year Built
- Built in 1961
Lot Details
- 0.27 Acre Lot
- Landscaped
- Sprinkler System
- Back and Front Yard
Parking
- 2 Car Attached Garage
- Parking Available
- Driveway
Home Design
- Turnkey
Interior Spaces
- 3,433 Sq Ft Home
- 1-Story Property
- Open Floorplan
- Wired For Sound
- Crown Molding
- Recessed Lighting
- Family Room with Fireplace
- Family Room Off Kitchen
- Dining Room with Fireplace
- Laundry Room
Kitchen
- Updated Kitchen
- Open to Family Room
- Electric Oven
- Six Burner Stove
- Gas Range
- Range Hood
- Microwave
- Ice Maker
- Dishwasher
- Kitchen Island
Flooring
- Wood
- Carpet
- Stone
Bedrooms and Bathrooms
- 5 Main Level Bedrooms
- Primary Bedroom Suite
- 4 Full Bathrooms
- Dual Vanity Sinks in Primary Bathroom
- Bathtub with Shower
- Walk-in Shower
- Exhaust Fan In Bathroom
Home Security
- Home Security System
- Carbon Monoxide Detectors
- Fire and Smoke Detector
Pool
- Private Pool
- Spa
Utilities
- Central Air
Listing and Financial Details
- Tax Lot 34
- Tax Tract Number 3800
- Assessor Parcel Number 11759601
Community Details
Overview
- No Home Owners Association
- Harbor Highlands Ii Subdivision
Recreation
- Park
- Bike Trail
Ownership History
Purchase Details
Purchase Details
Home Financials for this Owner
Home Financials are based on the most recent Mortgage that was taken out on this home.Purchase Details
Purchase Details
Home Financials for this Owner
Home Financials are based on the most recent Mortgage that was taken out on this home.Purchase Details
Home Financials for this Owner
Home Financials are based on the most recent Mortgage that was taken out on this home.Purchase Details
Home Financials for this Owner
Home Financials are based on the most recent Mortgage that was taken out on this home.Purchase Details
Home Financials for this Owner
Home Financials are based on the most recent Mortgage that was taken out on this home.Purchase Details
Home Financials for this Owner
Home Financials are based on the most recent Mortgage that was taken out on this home.Purchase Details
Home Financials for this Owner
Home Financials are based on the most recent Mortgage that was taken out on this home.Purchase Details
Purchase Details
Home Financials for this Owner
Home Financials are based on the most recent Mortgage that was taken out on this home.Purchase Details
Home Financials for this Owner
Home Financials are based on the most recent Mortgage that was taken out on this home.Purchase Details
Home Financials for this Owner
Home Financials are based on the most recent Mortgage that was taken out on this home.Purchase Details
Home Financials for this Owner
Home Financials are based on the most recent Mortgage that was taken out on this home.Purchase Details
Home Financials for this Owner
Home Financials are based on the most recent Mortgage that was taken out on this home.Purchase Details
Similar Homes in the area
Home Values in the Area
Average Home Value in this Area
Purchase History
| Date | Buyer | Sale Price | Title Company |
|---|---|---|---|
| 2022 Dlma Family Trust | -- | -- | |
| Kapidanja Dritan | $4,450,000 | Wfg National Title | |
| Birmingham Living Trust | -- | None Available | |
| Birmingham James E | -- | Ticor Title Company Of Ca | |
| Deegan Chad E | $1,600,000 | Equity Title Company | |
| Bozenhard Brian | $1,450,000 | Orange Coast Title | |
| Pitchess Peter J | -- | Stewart Title Of Ca Inc | |
| Pitchess Peter J | -- | Stewart Title | |
| Pitchess Peter J | -- | Stewart Title Of Ca Inc | |
| Pitchess Peter J | -- | -- | |
| Pitchess Ii Peter J | $1,050,000 | Stewart Title | |
| French Jeffrey A | -- | -- | |
| French Jeffrey A | $945,000 | Fidelity National Title Ins | |
| Burrill John | -- | Fidelity National Title Ins | |
| Smiles James D | -- | -- | |
| Smiles James D | $500,000 | -- | |
| Trapp Joan G | -- | -- |
Mortgage History
| Date | Status | Borrower | Loan Amount |
|---|---|---|---|
| Previous Owner | Kapidanja Dritan | $3,115,000 | |
| Previous Owner | Burningham James E | $759,900 | |
| Previous Owner | Birmingham James E | $750,000 | |
| Previous Owner | Birmingham James E | $143,000 | |
| Previous Owner | Birmingham James E | $537,000 | |
| Previous Owner | Deegan Chad | $750,000 | |
| Previous Owner | Deegan Chad E | $750,000 | |
| Previous Owner | Bozenhard Brian D | $100,000 | |
| Previous Owner | Bozenhard Brian | $1,000,000 | |
| Previous Owner | Pitchess Peter J | $999,000 | |
| Previous Owner | Pitchess Peter J | $790,000 | |
| Previous Owner | Pitchess Ii Peter J | $100,000 | |
| Previous Owner | Pitchess Ii Peter J | $735,000 | |
| Previous Owner | French Jeffrey A | $160,000 | |
| Previous Owner | French Jeffrey A | $750,000 | |
| Previous Owner | Smiles James D | $425,000 | |
| Closed | Bozenhard Brian | $87,500 |
Property History
| Date | Event | Price | Change | Sq Ft Price |
|---|---|---|---|---|
| 03/07/2022 03/07/22 | Sold | $4,450,000 | -1.0% | $1,296 / Sq Ft |
| 02/11/2022 02/11/22 | Pending | -- | -- | -- |
| 10/21/2021 10/21/21 | For Sale | $4,495,000 | -- | $1,309 / Sq Ft |
Tax History Compared to Growth
Tax History
| Year | Tax Paid | Tax Assessment Tax Assessment Total Assessment is a certain percentage of the fair market value that is determined by local assessors to be the total taxable value of land and additions on the property. | Land | Improvement |
|---|---|---|---|---|
| 2024 | $49,326 | $4,650,460 | $4,285,629 | $364,831 |
| 2023 | $47,962 | $4,539,000 | $4,201,597 | $337,403 |
| 2022 | $31,101 | $2,921,955 | $2,530,607 | $391,348 |
| 2021 | $30,504 | $2,864,662 | $2,480,987 | $383,675 |
| 2020 | $28,819 | $2,703,000 | $2,384,820 | $318,180 |
| 2019 | $28,220 | $2,650,000 | $2,338,058 | $311,942 |
| 2018 | $26,701 | $2,507,000 | $2,195,058 | $311,942 |
| 2017 | $21,934 | $2,050,000 | $1,738,058 | $311,942 |
| 2016 | $21,863 | $2,050,000 | $1,738,058 | $311,942 |
| 2015 | $19,375 | $1,803,000 | $1,491,058 | $311,942 |
| 2014 | $17,955 | $1,676,000 | $1,364,058 | $311,942 |
Agents Affiliated with this Home
-
Tim Carr

Seller's Agent in 2022
Tim Carr
Pacific Sotheby's Int'l Realty
(949) 629-7083
25 in this area
158 Total Sales
Map
Source: California Regional Multiple Listing Service (CRMLS)
MLS Number: NP21232825
APN: 117-596-01
- 1530 Anita Ln
- 1500 Lincoln Ln
- 1235 Santiago Dr
- 1620 Lincoln Ln
- 1601 Kent Ln
- 1424 Mariners Dr
- 504 Evening Star Ln
- 1307 Oxford Ln
- 807 Aldebaran Cir
- 1812 Beryl Ln
- 1040 Westwind Way
- 1112 Pembroke Ln
- 1232 Blue Gum Ln
- 218 Evening Star Ln
- 1542 Galaxy Dr
- 1200 Rutland Rd Unit 4
- 1100 Rutland Rd Unit 12
- 301 Morning Star Ln
- 1800 Westcliff Dr
- 1650 Galaxy Dr
- 1107 Marian Ln
- 1101 Marian Ln
- 1201 Marian Ln
- 1100 Nottingham Rd
- 1112 Nottingham Rd
- 1500 Anita Ln
- 1501 Highland Dr
- 1215 Marian Ln
- 1118 Nottingham Rd
- 1019 Marian Ln
- 1018 Nottingham Rd
- 1509 Highland Dr
- 1506 Anita Ln
- 1101 Nottingham Rd
- 1109 Nottingham Rd
- 1200 Nottingham Rd
- 1509 Anita Ln
- 1517 Highland Dr
- 1500 Highland Dr
- 1500 Dorothy Ln

