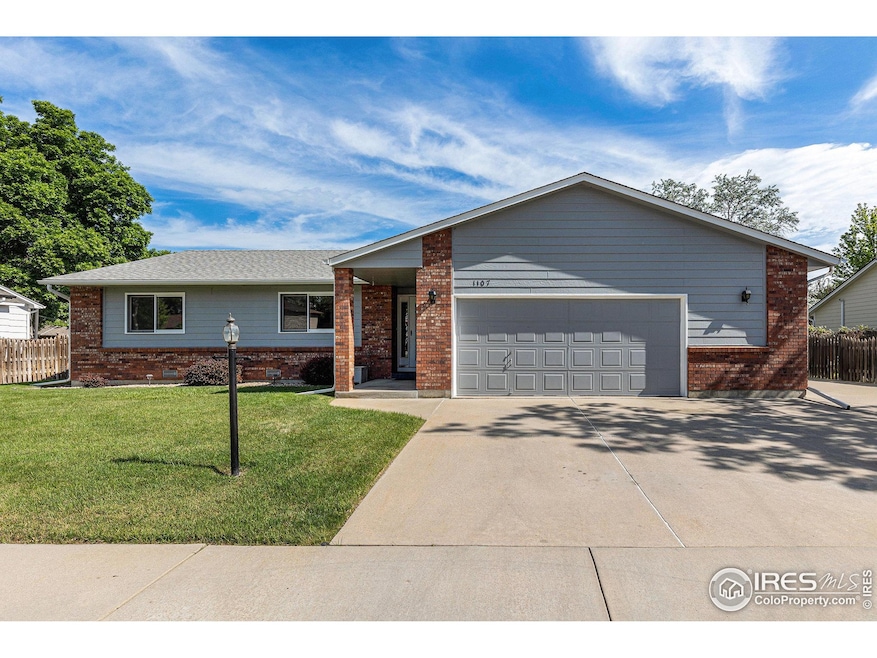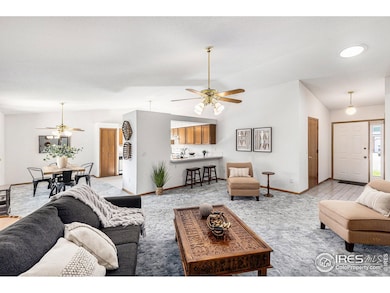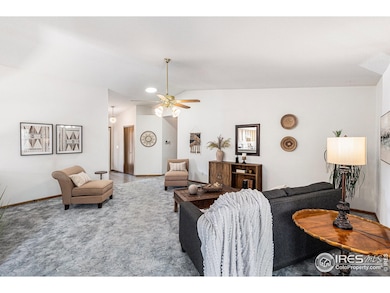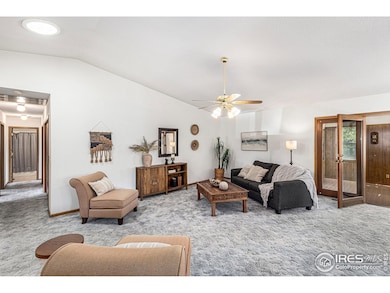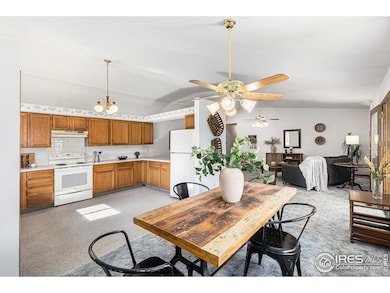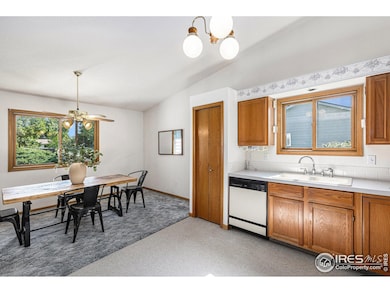
1107 N Redbud Dr Loveland, CO 80538
Estimated payment $3,050/month
Highlights
- Open Floorplan
- 2 Car Attached Garage
- Forced Air Heating and Cooling System
- No HOA
- Brick Veneer
- Dining Room
About This Home
Pictures and Floor Plans Coming Soon... Welcome to this beautifully maintained 3-bedroom, 2-bath ranch home nestled on an oversized 11,000+ sq ft lot. Lovingly cared for by only two families since 1987, this home offers timeless comfort and functionality in a fantastic location.Step inside to an inviting open-concept layout featuring vaulted ceilings and a spacious Great Room that flows seamlessly into the kitchen, complete with bar seating and room to add an island. Just off the living area, enjoy a bright and cozy sunroom with forced-air heating and cooling-perfect for morning coffee, game nights, or relaxing with a good book year-round.The expansive Primary Suite offers ample space for a reading nook, home office, or personal workout zone, along with a well-designed en-suite bath and walk-in closet.Need space for hobbies or storage? The oversized 454 sq ft 2-car garage is fully drywalled, loaded with electrical, built-in lighting, a workbench, and plenty of storage. Additional parking on the east side of the garage is ideal for your boat or RV-plus, there's no HOA to restrict your freedom.Brand-new furnace and A/C add peace of mind, and the low-maintenance yard offers a blank canvas for your outdoor vision. Located close to shopping, dining, schools, parks, trails, gyms, and more.
Open House Schedule
-
Saturday, May 31, 202511:00 am to 1:00 pm5/31/2025 11:00:00 AM +00:005/31/2025 1:00:00 PM +00:00Add to Calendar
-
Saturday, May 31, 20251:00 to 3:00 pm5/31/2025 1:00:00 PM +00:005/31/2025 3:00:00 PM +00:00Add to Calendar
Home Details
Home Type
- Single Family
Est. Annual Taxes
- $2,335
Year Built
- Built in 1987
Lot Details
- 0.27 Acre Lot
- Fenced
- Level Lot
- Sprinkler System
- Property is zoned R1
Parking
- 2 Car Attached Garage
Home Design
- Brick Veneer
- Wood Frame Construction
- Composition Roof
Interior Spaces
- 1,720 Sq Ft Home
- 1-Story Property
- Open Floorplan
- Window Treatments
- Dining Room
- Carpet
- Fire and Smoke Detector
- Laundry on main level
Kitchen
- Electric Oven or Range
- Microwave
- Dishwasher
Bedrooms and Bathrooms
- 3 Bedrooms
- Primary bathroom on main floor
Schools
- Peakview Academy At Conrad Ball Elementary And Middle School
- Mountain View High School
Additional Features
- Mineral Rights Excluded
- Forced Air Heating and Cooling System
Community Details
- No Home Owners Association
- Silver Glen Meadows Subdivision
Listing and Financial Details
- Assessor Parcel Number R0785237
Map
Home Values in the Area
Average Home Value in this Area
Tax History
| Year | Tax Paid | Tax Assessment Tax Assessment Total Assessment is a certain percentage of the fair market value that is determined by local assessors to be the total taxable value of land and additions on the property. | Land | Improvement |
|---|---|---|---|---|
| 2025 | $2,335 | $32,937 | $3,350 | $29,587 |
| 2024 | $2,252 | $32,937 | $3,350 | $29,587 |
| 2022 | $1,412 | $24,700 | $3,475 | $21,225 |
| 2021 | $1,451 | $25,411 | $3,575 | $21,836 |
| 2020 | $1,338 | $23,981 | $3,575 | $20,406 |
| 2019 | $1,316 | $23,981 | $3,575 | $20,406 |
| 2018 | $1,116 | $20,758 | $3,600 | $17,158 |
| 2017 | $961 | $20,758 | $3,600 | $17,158 |
| 2016 | $682 | $17,257 | $3,980 | $13,277 |
| 2015 | $676 | $17,260 | $3,980 | $13,280 |
| 2014 | $558 | $14,850 | $3,980 | $10,870 |
Purchase History
| Date | Type | Sale Price | Title Company |
|---|---|---|---|
| Interfamily Deed Transfer | -- | None Available | |
| Interfamily Deed Transfer | -- | None Available | |
| Interfamily Deed Transfer | -- | None Available | |
| Special Warranty Deed | -- | None Available | |
| Interfamily Deed Transfer | -- | None Available | |
| Warranty Deed | $85,000 | -- |
Mortgage History
| Date | Status | Loan Amount | Loan Type |
|---|---|---|---|
| Open | $70,000 | Credit Line Revolving |
Similar Homes in Loveland, CO
Source: IRES MLS
MLS Number: 1034846
APN: 95121-23-009
- 1143 N Redbud Dr
- 2677 E Redbud Dr
- 904 Red Fir Place
- 2562 Tupelo Dr
- 3144 Madison Ave
- 1493 Park Dr
- 3106 Marshall Ash Dr
- 833 E 23rd St
- 2625 Boise Ave
- 2265 Albany Ct
- 2476 N Boise Ave
- 1509 La Jara St
- 1576 La Jara St
- 3285 Current Creek Ct
- 1840 Albany Ave
- 944 Sitka Ct
- 1650 Animas Place
- 2311 Cleveland Ave
- 3941 Roaring Fork Dr
- 2617 Cedar Dr
