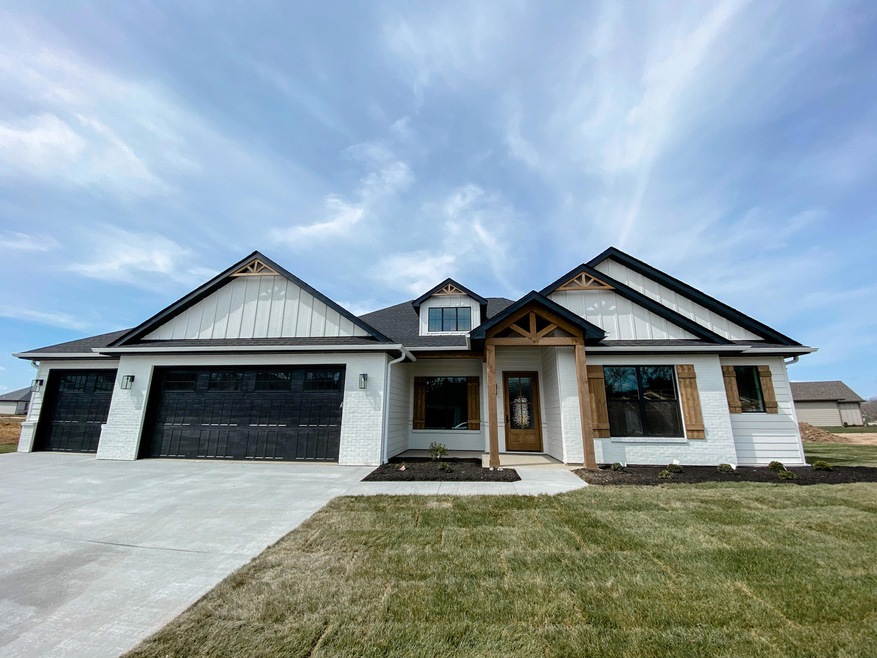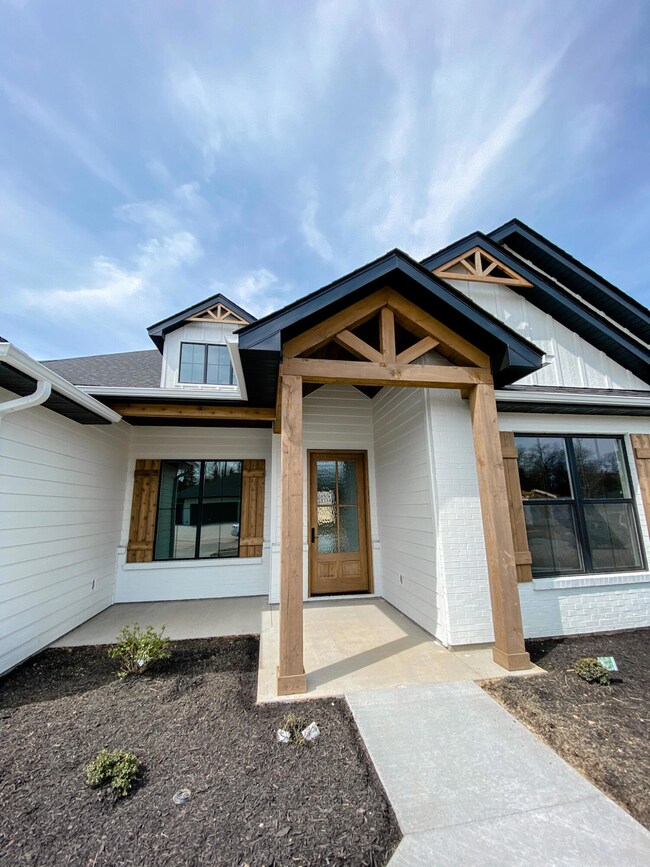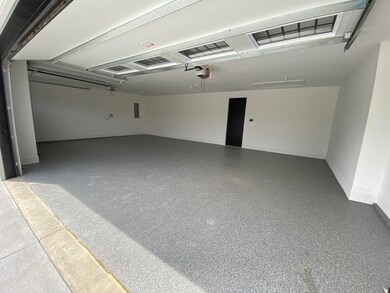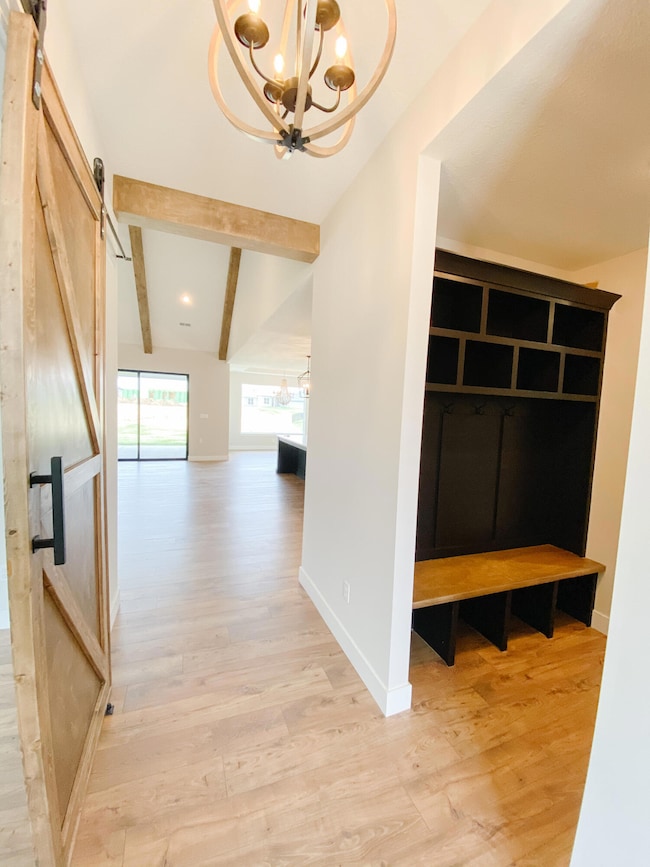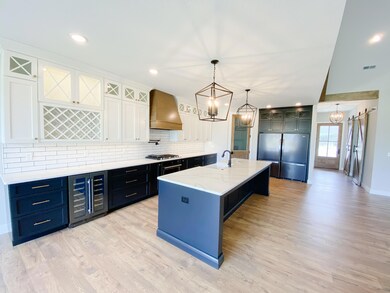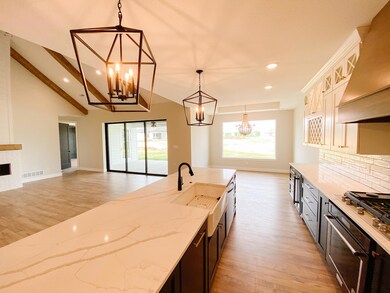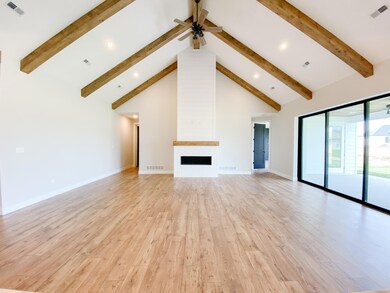
1107 Shore Acres Loop Columbia, MO 65201
Estimated Value: $525,000 - $677,000
Highlights
- Ranch Style House
- Covered patio or porch
- 3 Car Attached Garage
- Quartz Countertops
- Breakfast Room
- Eat-In Kitchen
About This Home
As of April 2021Beautiful brand new Spillman Home. This home has en-suites for each bedroom, custom kitchen, vaulted ceilings with beam detail and lots and lots of custom touches throughout.
Last Agent to Sell the Property
Century 21 Community License #2016043997 Listed on: 04/05/2021

Last Buyer's Agent
Jessica Spillman
RE/MAX Boone Realty
Home Details
Home Type
- Single Family
Est. Annual Taxes
- $516
Year Built
- Built in 2021
Lot Details
- Sprinkler System
- Cleared Lot
HOA Fees
- $42 Monthly HOA Fees
Parking
- 3 Car Attached Garage
- Garage Door Opener
- Driveway
Home Design
- Ranch Style House
- Traditional Architecture
- Brick Veneer
- Concrete Foundation
- Slab Foundation
- Poured Concrete
- Architectural Shingle Roof
- Radon Mitigation System
- Stone Veneer
Interior Spaces
- 2,545 Sq Ft Home
- Ceiling Fan
- Paddle Fans
- Gas Fireplace
- Vinyl Clad Windows
- Family Room with Fireplace
- Combination Dining and Living Room
- Breakfast Room
- Fire and Smoke Detector
Kitchen
- Eat-In Kitchen
- Gas Range
- Microwave
- Dishwasher
- ENERGY STAR Qualified Appliances
- Kitchen Island
- Quartz Countertops
- Built-In or Custom Kitchen Cabinets
- Disposal
Flooring
- Carpet
- Laminate
- Tile
Bedrooms and Bathrooms
- 3 Bedrooms
- Split Bedroom Floorplan
- Walk-In Closet
- Bathtub with Shower
- Garden Bath
Laundry
- Laundry on main level
- Washer and Dryer Hookup
Outdoor Features
- Covered patio or porch
Schools
- Cedar Ridge Elementary School
- Oakland Middle School
- Battle High School
Utilities
- Forced Air Heating and Cooling System
- Heating System Uses Natural Gas
- Municipal Utilities District Water
- High Speed Internet
- Cable TV Available
Community Details
- Built by Spillman Homes
- The Brooks Subdivision
Listing and Financial Details
- Assessor Parcel Number 1750200061590001
Ownership History
Purchase Details
Home Financials for this Owner
Home Financials are based on the most recent Mortgage that was taken out on this home.Purchase Details
Home Financials for this Owner
Home Financials are based on the most recent Mortgage that was taken out on this home.Similar Homes in Columbia, MO
Home Values in the Area
Average Home Value in this Area
Purchase History
| Date | Buyer | Sale Price | Title Company |
|---|---|---|---|
| Fudge Carl | -- | Boone Central Title Company | |
| Spillman Contracting Llc | -- | Boone Central Title Co |
Mortgage History
| Date | Status | Borrower | Loan Amount |
|---|---|---|---|
| Previous Owner | Spillman Contracting Llc | $422,000 |
Property History
| Date | Event | Price | Change | Sq Ft Price |
|---|---|---|---|---|
| 04/09/2021 04/09/21 | Sold | -- | -- | -- |
| 04/05/2021 04/05/21 | Pending | -- | -- | -- |
| 04/05/2021 04/05/21 | For Sale | $513,000 | -- | $202 / Sq Ft |
Tax History Compared to Growth
Tax History
| Year | Tax Paid | Tax Assessment Tax Assessment Total Assessment is a certain percentage of the fair market value that is determined by local assessors to be the total taxable value of land and additions on the property. | Land | Improvement |
|---|---|---|---|---|
| 2024 | $5,737 | $82,004 | $12,236 | $69,768 |
| 2023 | $5,691 | $82,004 | $12,236 | $69,768 |
| 2022 | $5,686 | $82,004 | $12,236 | $69,768 |
| 2021 | $2,962 | $42,636 | $12,236 | $30,400 |
| 2020 | $516 | $6,992 | $6,992 | $0 |
| 2019 | $516 | $6,992 | $6,992 | $0 |
Agents Affiliated with this Home
-
Jessica Spillman
J
Seller's Agent in 2021
Jessica Spillman
Century 21 Community
(573) 289-9472
39 Total Sales
Map
Source: Columbia Board of REALTORS®
MLS Number: 398862
APN: 17-502-00-06-159-00
- 1137 Shore Acres Loop
- 1138 Shore Acres Loop
- 1043 Shore Acres Loop
- 4909 Longbow Dr
- 1308 Haxby Ct
- 1001 Shore Acres Lp
- 5005 Glide Cove
- LOT 694 Hoylake Cir
- 1600 Andretti Cir
- 4725 Stayton Ferry Cir
- 2116 Random Ridge
- 1032 Brockton Dr
- 1301 Morning Dove Dr
- 1703 Ballentine Ln
- 700 Brockton Dr
- 5054 Hoylake Dr
- 4613 Estacada Dr
- LOT 542 Chambers Bay Dr
- 5004 Stone Mountain Pkwy
- 609 Black Wolf Loop
- 1107 Shore Acres Loop
- 1115 Shore Acres Loop
- 5004 Longbow Dr
- 1108 Shore Acres Loop
- 1104 Shore Acres Loop
- 5000 Longbow Dr
- 1112 Shore Acres Loop
- 1050 Shore Acres Loop
- 1116 Shore Acres Loop
- 1131 Shore Acres Lp
- 1143 Shore Acres Loop
- 5005 Longbow Dr
- 5016 Kenora Dr
- 1149 Shore Acres Loop
- 5001 Longbow Dr
- 1046 Shore Acres Loop
- 1201 Shore Acres Loop
- 1130 Shore Acres Loop
- 1134 Shore Acres Loop
- 5012 Kenora Dr
