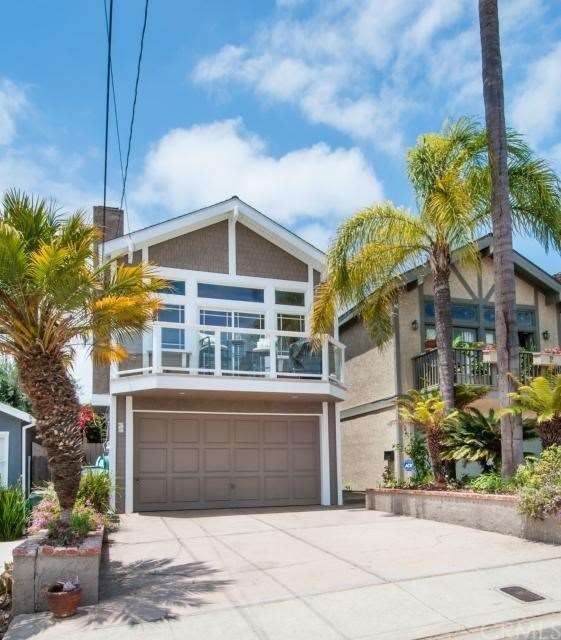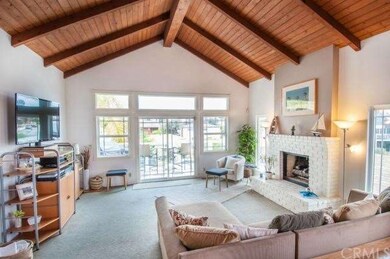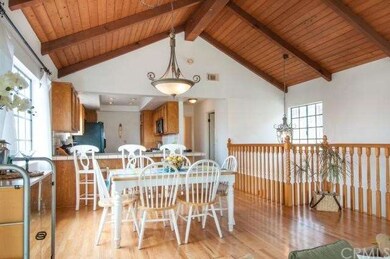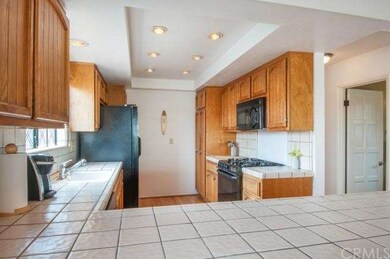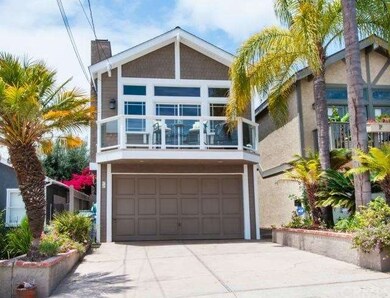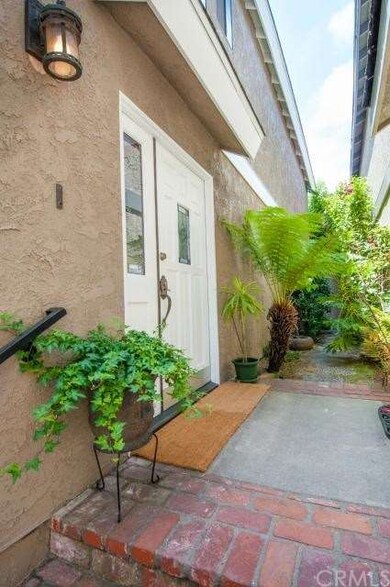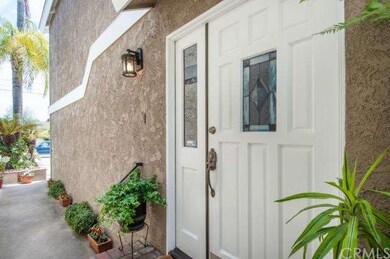
1107 Stanford Ave Redondo Beach, CA 90278
North Redondo Beach NeighborhoodHighlights
- Heated Spa
- Primary Bedroom Suite
- Open Floorplan
- Jefferson Elementary School Rated A+
- City Lights View
- Cape Cod Architecture
About This Home
As of July 2020Immaculate home located in the desirable Golden Hills with city and mountain views. Walk to AWARD winning Jefferson Elementary from this quiet street. The high ceilings and extra large balcony make this great room/living room feel huge and extra bright with tons of sunlight from the eastern exposure. The hardwood floors in the kitchen and master bedroom are impeccable and give the home a nice craftsman beach feel. The master suite is upstairs on the main level and has its own private balcony with a spa! In addition, the master suite has a large walk in closet and bath with a separate vanity area. Downstairs there are 2 more bedrooms and a bathroom with a private enclosed back yard perfect for kids or entertaining. Don't miss this home located close to the beach, schools, shopping and freeways.
Last Agent to Sell the Property
Scott Anastasi Realty, Inc. License #01311607 Listed on: 06/11/2014
Home Details
Home Type
- Single Family
Est. Annual Taxes
- $16,106
Year Built
- Built in 1980
Lot Details
- 2,507 Sq Ft Lot
- Wood Fence
- Gentle Sloping Lot
Parking
- 2 Car Attached Garage
Home Design
- Cape Cod Architecture
- Slab Foundation
- Composition Roof
- Wood Siding
- Copper Plumbing
- Stucco
Interior Spaces
- 1,881 Sq Ft Home
- Open Floorplan
- Cathedral Ceiling
- Drapes & Rods
- Living Room with Fireplace
- City Lights Views
Kitchen
- Eat-In Kitchen
- Breakfast Bar
- Gas Oven
- Built-In Range
- Dishwasher
- Tile Countertops
- Trash Compactor
- Disposal
Flooring
- Wood
- Carpet
- Tile
Bedrooms and Bathrooms
- 3 Bedrooms
- Primary Bedroom Suite
- Multi-Level Bedroom
- Walk-In Closet
Laundry
- Laundry Room
- Laundry on upper level
- Dryer
- Washer
Pool
- Heated Spa
- Above Ground Spa
Outdoor Features
- Living Room Balcony
- Deck
- Enclosed patio or porch
- Outdoor Grill
- Rain Gutters
Utilities
- Central Heating
- Gas Water Heater
Community Details
- No Home Owners Association
Listing and Financial Details
- Legal Lot and Block 28 / 12
- Tax Tract Number 4
- Assessor Parcel Number 4161021046
Ownership History
Purchase Details
Home Financials for this Owner
Home Financials are based on the most recent Mortgage that was taken out on this home.Purchase Details
Home Financials for this Owner
Home Financials are based on the most recent Mortgage that was taken out on this home.Purchase Details
Home Financials for this Owner
Home Financials are based on the most recent Mortgage that was taken out on this home.Purchase Details
Home Financials for this Owner
Home Financials are based on the most recent Mortgage that was taken out on this home.Purchase Details
Purchase Details
Home Financials for this Owner
Home Financials are based on the most recent Mortgage that was taken out on this home.Purchase Details
Home Financials for this Owner
Home Financials are based on the most recent Mortgage that was taken out on this home.Purchase Details
Home Financials for this Owner
Home Financials are based on the most recent Mortgage that was taken out on this home.Purchase Details
Home Financials for this Owner
Home Financials are based on the most recent Mortgage that was taken out on this home.Purchase Details
Similar Homes in the area
Home Values in the Area
Average Home Value in this Area
Purchase History
| Date | Type | Sale Price | Title Company |
|---|---|---|---|
| Grant Deed | $1,300,000 | Lawyers Title Company | |
| Grant Deed | $880,000 | Title 365 | |
| Interfamily Deed Transfer | -- | Fidelity National Title | |
| Interfamily Deed Transfer | -- | Fidelity National Title | |
| Interfamily Deed Transfer | -- | Accommodation | |
| Interfamily Deed Transfer | -- | Ticor Title | |
| Interfamily Deed Transfer | -- | -- | |
| Grant Deed | $555,000 | Chicago Title | |
| Grant Deed | $445,000 | Continental Land Title | |
| Grant Deed | $289,000 | Lawyers Title Company | |
| Interfamily Deed Transfer | -- | United Title Company | |
| Interfamily Deed Transfer | -- | -- |
Mortgage History
| Date | Status | Loan Amount | Loan Type |
|---|---|---|---|
| Open | $1,038,000 | New Conventional | |
| Closed | $1,040,000 | New Conventional | |
| Previous Owner | $785,000 | New Conventional | |
| Previous Owner | $166,500 | Stand Alone Second | |
| Previous Owner | $625,500 | New Conventional | |
| Previous Owner | $520,000 | New Conventional | |
| Previous Owner | $512,000 | New Conventional | |
| Previous Owner | $250,000 | Credit Line Revolving | |
| Previous Owner | $100,000 | Credit Line Revolving | |
| Previous Owner | $444,000 | No Value Available | |
| Previous Owner | $405,000 | VA | |
| Previous Owner | $400,500 | No Value Available | |
| Previous Owner | $369,800 | Unknown | |
| Previous Owner | $55,000 | Stand Alone Second | |
| Previous Owner | $289,000 | No Value Available | |
| Previous Owner | $25,000 | No Value Available | |
| Closed | $83,200 | No Value Available |
Property History
| Date | Event | Price | Change | Sq Ft Price |
|---|---|---|---|---|
| 07/27/2020 07/27/20 | Sold | $1,300,000 | +0.1% | $691 / Sq Ft |
| 06/23/2020 06/23/20 | Pending | -- | -- | -- |
| 06/20/2020 06/20/20 | For Sale | $1,299,000 | +47.6% | $691 / Sq Ft |
| 08/08/2014 08/08/14 | Sold | $880,000 | +0.1% | $468 / Sq Ft |
| 06/18/2014 06/18/14 | Pending | -- | -- | -- |
| 06/11/2014 06/11/14 | For Sale | $879,000 | -- | $467 / Sq Ft |
Tax History Compared to Growth
Tax History
| Year | Tax Paid | Tax Assessment Tax Assessment Total Assessment is a certain percentage of the fair market value that is determined by local assessors to be the total taxable value of land and additions on the property. | Land | Improvement |
|---|---|---|---|---|
| 2024 | $16,106 | $1,379,570 | $848,966 | $530,604 |
| 2023 | $15,809 | $1,352,520 | $832,320 | $520,200 |
| 2022 | $15,553 | $1,326,000 | $816,000 | $510,000 |
| 2021 | $15,150 | $1,300,000 | $800,000 | $500,000 |
| 2020 | $11,518 | $967,064 | $580,239 | $386,825 |
| 2019 | $11,260 | $948,103 | $568,862 | $379,241 |
| 2018 | $10,964 | $929,513 | $557,708 | $371,805 |
| 2016 | $10,611 | $893,420 | $536,052 | $357,368 |
| 2015 | $10,416 | $880,000 | $528,000 | $352,000 |
| 2014 | $7,949 | $655,715 | $510,515 | $145,200 |
Agents Affiliated with this Home
-
Nicholas Schneider

Seller's Agent in 2020
Nicholas Schneider
Compass
(310) 809-4875
10 in this area
69 Total Sales
-
Maggie Yu

Buyer's Agent in 2020
Maggie Yu
Keller Williams South Bay
(323) 338-6620
1 in this area
6 Total Sales
-
Pamela Gillett
P
Seller's Agent in 2014
Pamela Gillett
Scott Anastasi Realty, Inc.
(310) 283-6973
23 Total Sales
-
Ellis Posner

Buyer's Agent in 2014
Ellis Posner
Ellis Posner Real Estate
(310) 975-5139
15 in this area
48 Total Sales
Map
Source: California Regional Multiple Listing Service (CRMLS)
MLS Number: SB14122027
APN: 4161-021-046
- 1108 Stanford Ave
- 1616 Haynes Ln
- 1221 10th St
- 1216 11th St
- 1153 9th St
- 1012 Prospect Ave
- 1145 8th St
- 1132 Prospect Ave
- 1120 9th St
- 1214 Steinhart Ave
- 1713 Carlson Ln
- 1140 7th St
- 1006 Palm Ln
- 1727 Spreckels Ln
- 1738 Carlson Ln
- 1317 Aviation Blvd Unit 6
- 1742 Carlson Ln
- 1074 7th St Unit 2
- 1909 Belmont Ln Unit B
- 1817 Clark Ln Unit B
