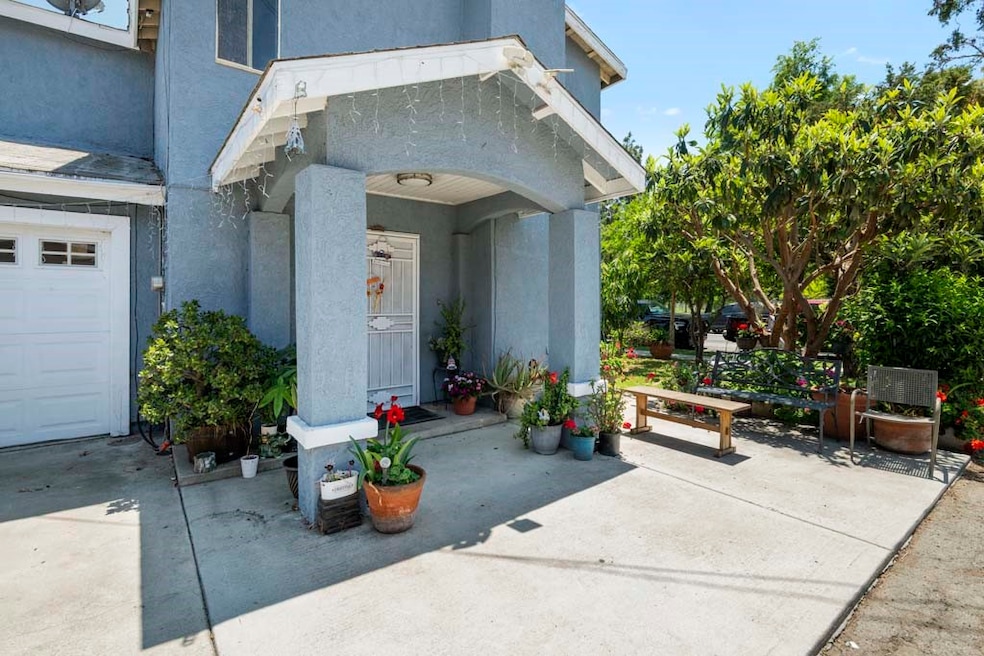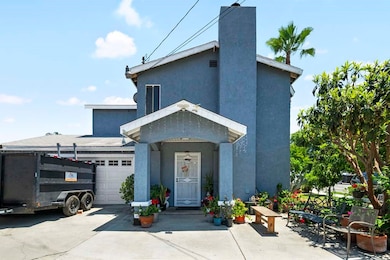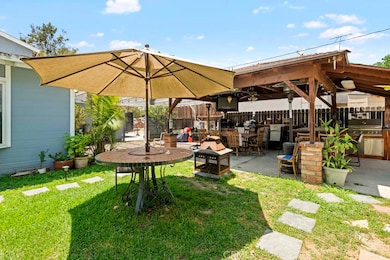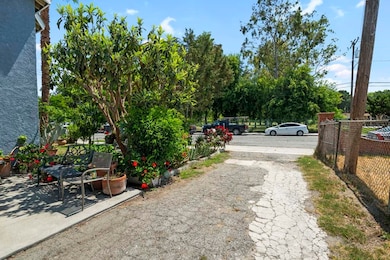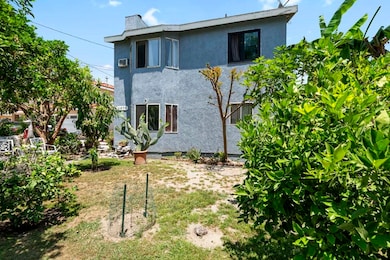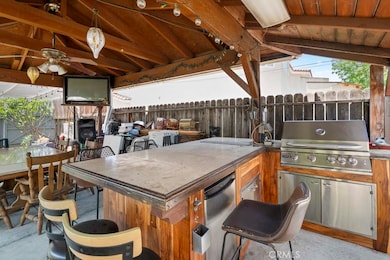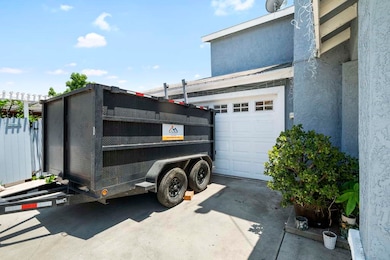11073 Andrews St South El Monte, CA 91733
Estimated payment $4,604/month
Highlights
- Attached Guest House
- Property is near a park
- Private Yard
- Contemporary Architecture
- Park or Greenbelt View
- No HOA
About This Home
Welcome to this charming two-story home built in 1990, offering comfort, versatility, and an unbeatable location directly across from beautiful Legg Lake Park.
The main house features 3 spacious bedrooms and 1.5 bathrooms, a bright & inviting living room area, and indoor laundry hookups. The kitchen offers plenty of workspace and direct across access to the attached 2-car garage for added convenience.
An attached studio provides exceptional flexibility-complete with a modern kitchen, 3/4 bath, & an open living room/bedroom combination, ideal for extended family, guests, or potential rental income.
Step outside to a breathtaking backyard oasis, designed for entertaining & relaxing. Enjoy a built-in barbecue, outdoor refrigerator, & a bar area, surrounded by lush landscaping-perfect for hosting gatherings or simply unwinding in your private outdoor retreat.
Situated in a peaceful South El Monte neighborhood, this home combines privacy & recreation, with Legg Lake Park just steps away offering walking trails, lakes, picnic areas, & open green space. Close to schools, shopping, & freeway access, this is Southern California living the best.
Listing Agent
Re/Max Top Producers Brokerage Phone: 310-248-0709 License #01154538 Listed on: 06/02/2025

Home Details
Home Type
- Single Family
Est. Annual Taxes
- $6,305
Year Built
- Built in 1990
Lot Details
- 5,005 Sq Ft Lot
- Level Lot
- Flag Lot
- Private Yard
- Lawn
- Garden
- Back and Front Yard
- Property is zoned SER1*
Parking
- 2 Car Direct Access Garage
- Single Garage Door
- On-Street Parking
Property Views
- Park or Greenbelt
- Neighborhood
Home Design
- Contemporary Architecture
- Entry on the 1st floor
- Turnkey
- Composition Roof
Interior Spaces
- 1,104 Sq Ft Home
- 2-Story Property
- Ceiling Fan
- Living Room with Fireplace
- Formal Dining Room
- Laminate Flooring
Kitchen
- Eat-In Kitchen
- Breakfast Bar
- Gas Range
Bedrooms and Bathrooms
- 4 Bedrooms
- All Upper Level Bedrooms
- Bathtub with Shower
Laundry
- Laundry Room
- Gas Dryer Hookup
Home Security
- Carbon Monoxide Detectors
- Fire and Smoke Detector
Outdoor Features
- Covered Patio or Porch
- Exterior Lighting
Utilities
- Cooling System Mounted To A Wall/Window
- Wall Furnace
Additional Features
- Attached Guest House
- Property is near a park
Listing and Financial Details
- Tax Lot 1
- Tax Tract Number 4339
- Assessor Parcel Number 8119007086
- $471 per year additional tax assessments
Community Details
Overview
- No Home Owners Association
Recreation
- Park
Map
Home Values in the Area
Average Home Value in this Area
Tax History
| Year | Tax Paid | Tax Assessment Tax Assessment Total Assessment is a certain percentage of the fair market value that is determined by local assessors to be the total taxable value of land and additions on the property. | Land | Improvement |
|---|---|---|---|---|
| 2025 | $6,305 | $540,817 | $410,636 | $130,181 |
| 2024 | $6,305 | $530,214 | $402,585 | $127,629 |
| 2023 | $6,160 | $519,819 | $394,692 | $125,127 |
| 2022 | $6,032 | $509,627 | $386,953 | $122,674 |
| 2021 | $5,954 | $499,635 | $379,366 | $120,269 |
| 2019 | $5,995 | $484,817 | $368,115 | $116,702 |
| 2018 | $5,742 | $475,312 | $360,898 | $114,414 |
| 2016 | $5,503 | $456,857 | $346,885 | $109,972 |
| 2015 | $4,719 | $385,000 | $293,000 | $92,000 |
| 2014 | $4,510 | $368,000 | $280,000 | $88,000 |
Property History
| Date | Event | Price | List to Sale | Price per Sq Ft |
|---|---|---|---|---|
| 10/13/2025 10/13/25 | Price Changed | $772,500 | -3.2% | $700 / Sq Ft |
| 06/24/2025 06/24/25 | Price Changed | $798,000 | -2.7% | $723 / Sq Ft |
| 06/02/2025 06/02/25 | For Sale | $820,000 | -- | $743 / Sq Ft |
Purchase History
| Date | Type | Sale Price | Title Company |
|---|---|---|---|
| Grant Deed | $380,000 | United Title Company-La | |
| Interfamily Deed Transfer | -- | -- | |
| Interfamily Deed Transfer | -- | -- | |
| Interfamily Deed Transfer | -- | Stewart Title | |
| Interfamily Deed Transfer | -- | Stewart Title | |
| Interfamily Deed Transfer | -- | Stewart Title | |
| Grant Deed | $145,000 | Stewart Title | |
| Grant Deed | -- | Chicago Title Company |
Mortgage History
| Date | Status | Loan Amount | Loan Type |
|---|---|---|---|
| Open | $361,000 | Purchase Money Mortgage | |
| Previous Owner | $142,638 | FHA |
Source: California Regional Multiple Listing Service (CRMLS)
MLS Number: TR25119825
APN: 8119-007-086
- 10907 Danielson Dr
- 11007 Backford St
- 1227 Esteban Torres Dr
- 13 Weiss Dr
- 4003 Valley Oak Ln Unit F
- 4001 Valley Oak Ln Unit D
- 4003 Valley Oak Ln Unit C
- 4001 Valley Oak Ln Unit C
- 9622 E Garvey
- 4003 Valley Oak Ln Unit D
- 4003 Valley Oak Ln Unit G
- 4001 Valley Oak Ln Unit B
- 4003 Valley Oak Ln Unit E
- 4003 Valley Oak Ln Unit H
- 4003 Valley Oak Ln Unit A
- 4003 Valley Oak Ln Unit B
- 4001 Valley Oak Ln Unit E
- 11219 Farndon St
- 1528 Durfee Ave
- 10946 Michael Hunt Dr
- 1924 Bunker Ave
- 2303 Holford St
- 2455 Adelia Ave
- 2290 Cogswell Rd Unit B
- 2702 Potrero Ave
- 45 Aria St
- 2742 Santa Anita Ave
- 10627 Garvey Ave Unit 6
- 3823 2 Walnut Grove
- 12351 Poinsettia Ave
- 11222 1/2 Concert St
- 9722 Rio Hondo Pkwy
- 9044 Garvey Ave Unit 21
- 11937 Magnolia St Unit 22
- 9040 Garvey Ave Unit 5
- 2826 Cogswell Rd Unit C
- 2611 Muscatel Ave
- 4200 Rosemead Blvd
- 2707 Muscatel Ave
- 8347 Sierra Bonita Ave
