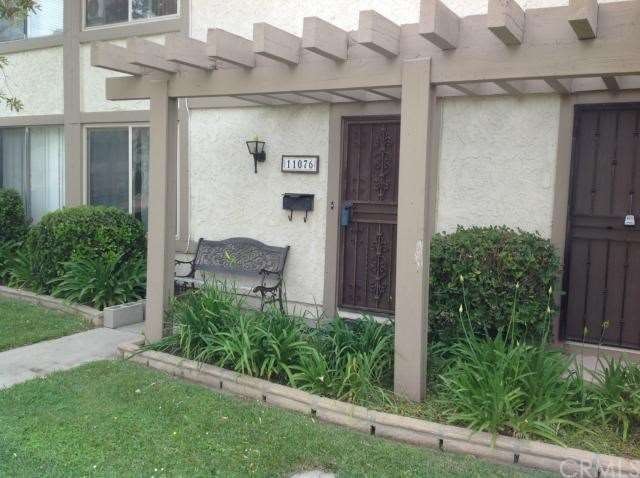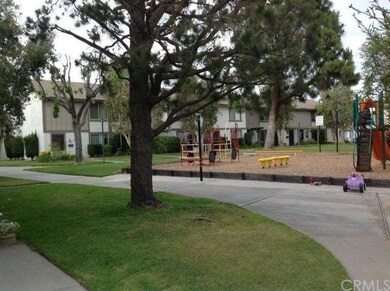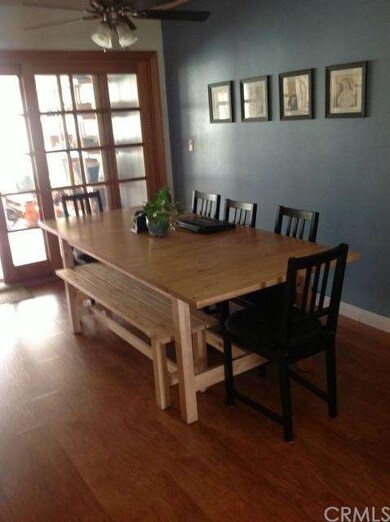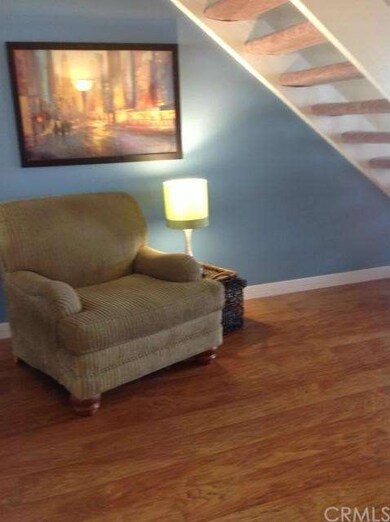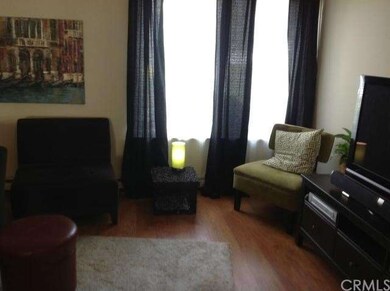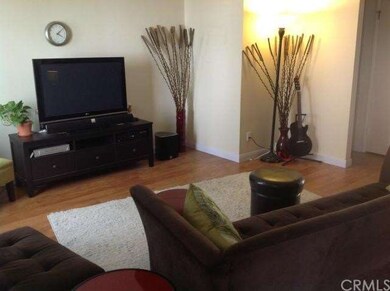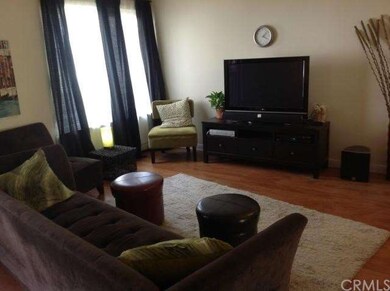
11076 Grant Way Stanton, CA 90680
Estimated Value: $639,000 - $686,000
Highlights
- Private Pool
- Clubhouse
- Park or Greenbelt View
- Hilton D. Bell Intermediate School Rated A
- Contemporary Architecture
- Attic
About This Home
As of July 2013This adorable 3 bedroom 1.5 bath 2 story home is in the Bradford Place complex. As you enter the living room, notice the striking laminated wood flooring which is throughout the home. You will also note the French sliding doors and kitchen window. The large enclosed patio is beyond to use as a playroom, exercise room or entertainment or family room! The added room is permitted and adds 238 sf to the original 1121 sf. Location, location, location! And this home has it with a view of the park-like greenbelt and playground equipment steps away. The pool and clubhouse are within walking distance as well. Some of the amenities include new dual paned windows, ceiling fans, upgraded baths, new water heater, new electrical switches and light fixtures, base moldings and new garage door. Bradford Place is probably the best bargain in OC with a 2 car garage and washer/dryer hookups. It is located on the Cypress border and is close to shopping and freeways. THIS ONE WILL NOT LAST!!
Last Agent to Sell the Property
Alice Marie De Leon
Harcourts Prime Properties License #01200234 Listed on: 05/22/2013
Townhouse Details
Home Type
- Townhome
Est. Annual Taxes
- $4,278
Year Built
- Built in 1971
Lot Details
- 1,410 Sq Ft Lot
- Two or More Common Walls
- Wood Fence
- On-Hand Building Permits
HOA Fees
- $200 Monthly HOA Fees
Parking
- 2 Car Garage
- Parking Available
- Unassigned Parking
Home Design
- Contemporary Architecture
- Additions or Alterations
- Planned Development
- Block Foundation
- Composition Roof
- Wood Siding
- Stucco
Interior Spaces
- 1,339 Sq Ft Home
- 2-Story Property
- Ceiling Fan
- Double Pane Windows
- L-Shaped Dining Room
- Laminate Flooring
- Park or Greenbelt Views
- Attic
Kitchen
- Electric Cooktop
- Dishwasher
- Laminate Countertops
Bedrooms and Bathrooms
- 3 Bedrooms
- All Upper Level Bedrooms
Laundry
- Laundry Room
- Laundry in Garage
- Washer and Electric Dryer Hookup
Outdoor Features
- Private Pool
- Brick Porch or Patio
- Exterior Lighting
Utilities
- Baseboard Heating
- 220 Volts in Garage
- Electric Water Heater
Listing and Financial Details
- Tax Lot 47
- Tax Tract Number 7285
- Assessor Parcel Number 13161312
Community Details
Overview
- 407 Units
- Greenbelt
Amenities
- Clubhouse
Recreation
- Community Pool
Ownership History
Purchase Details
Home Financials for this Owner
Home Financials are based on the most recent Mortgage that was taken out on this home.Purchase Details
Home Financials for this Owner
Home Financials are based on the most recent Mortgage that was taken out on this home.Purchase Details
Home Financials for this Owner
Home Financials are based on the most recent Mortgage that was taken out on this home.Purchase Details
Home Financials for this Owner
Home Financials are based on the most recent Mortgage that was taken out on this home.Purchase Details
Purchase Details
Similar Homes in the area
Home Values in the Area
Average Home Value in this Area
Purchase History
| Date | Buyer | Sale Price | Title Company |
|---|---|---|---|
| Kim Andy T | $295,000 | Western Resources Title Co | |
| Richardson Andre K | $191,000 | -- | |
| Renteria Victoria E | $128,000 | Southland Title Corporation | |
| Renteria Victoria E | -- | Southland Title Corporation | |
| Collins Darrin K | $95,500 | American Title Ins Co | |
| Ba Properties Inc | $63,500 | Orange Coast Title | |
| Pfest Howard | -- | -- |
Mortgage History
| Date | Status | Borrower | Loan Amount |
|---|---|---|---|
| Open | Kim Andy T | $266,250 | |
| Previous Owner | Kim Andy T | $229,600 | |
| Previous Owner | Richardson Andre K | $165,934 | |
| Previous Owner | Richardson Andre K | $187,200 | |
| Previous Owner | Richardson Andre K | $23,400 | |
| Previous Owner | Richardson Andre K | $194,820 | |
| Previous Owner | Renteria Victoria E | $127,149 | |
| Previous Owner | Collins Darrin K | $90,725 |
Property History
| Date | Event | Price | Change | Sq Ft Price |
|---|---|---|---|---|
| 07/12/2013 07/12/13 | Sold | $295,000 | 0.0% | $220 / Sq Ft |
| 05/22/2013 05/22/13 | Pending | -- | -- | -- |
| 05/22/2013 05/22/13 | For Sale | $295,000 | 0.0% | $220 / Sq Ft |
| 05/19/2013 05/19/13 | Off Market | $295,000 | -- | -- |
| 05/17/2013 05/17/13 | For Sale | $295,000 | 0.0% | $220 / Sq Ft |
| 05/16/2013 05/16/13 | Off Market | $295,000 | -- | -- |
| 05/06/2013 05/06/13 | For Sale | $295,000 | -- | $220 / Sq Ft |
Tax History Compared to Growth
Tax History
| Year | Tax Paid | Tax Assessment Tax Assessment Total Assessment is a certain percentage of the fair market value that is determined by local assessors to be the total taxable value of land and additions on the property. | Land | Improvement |
|---|---|---|---|---|
| 2024 | $4,278 | $354,533 | $278,282 | $76,251 |
| 2023 | $4,196 | $347,582 | $272,826 | $74,756 |
| 2022 | $4,133 | $340,767 | $267,476 | $73,291 |
| 2021 | $4,094 | $334,086 | $262,232 | $71,854 |
| 2020 | $4,045 | $330,661 | $259,543 | $71,118 |
| 2019 | $3,945 | $324,178 | $254,454 | $69,724 |
| 2018 | $3,880 | $317,822 | $249,465 | $68,357 |
| 2017 | $3,825 | $311,591 | $244,574 | $67,017 |
| 2016 | $3,664 | $305,482 | $239,779 | $65,703 |
| 2015 | $3,618 | $300,894 | $236,177 | $64,717 |
| 2014 | $3,496 | $295,000 | $231,550 | $63,450 |
Agents Affiliated with this Home
-
A
Seller's Agent in 2013
Alice Marie De Leon
Harcourts Prime Properties
-
Steven Seling
S
Buyer's Agent in 2013
Steven Seling
Six Pillars Realty
(949) 306-2677
3 Total Sales
Map
Source: California Regional Multiple Listing Service (CRMLS)
MLS Number: PW13084250
APN: 131-613-12
- 7200 Newton Way
- 10860 Jasmine Ln
- 6898 Breton Way
- 7271 Katella Ave Unit 84
- 7271 Katella Ave Unit 87
- 7271 Katella Ave Unit 10
- 7271 Katella Ave Unit 79
- 7271 Katella Ave Unit 77
- 11086 Camden Way
- 11050 Camden Way
- 11240 Dover Way
- 10712 Knott Ave
- 11390 Nantucket Ct
- 7100 Cerritos Ave Unit 112
- 6803 Tiki Dr
- 6618 Southampton Dr
- 11265 Morgen Way
- 11459 Shippigan Way
- 6572 Mcnutt Way
- 69 Serena Way Unit 69
- 11076 Grant Way
- 11078 Grant Way
- 11074 Grant Way
- 11082 Grant Way
- 11068 Grant Way
- 11086 Grant Way
- 11062 Grant Way
- 11090 Grant Way
- 7122 Custer Way
- 11067 Grant Way
- 11061 Grant Way
- 7124 Custer Way
- 11071 Grant Way
- 11075 Grant Way
- 7126 Custer Way
- 11081 Grant Way
- 11102 Grant Way
- 11058 Grant Way
- 11091 Grant Way
- 7128 Custer Way
