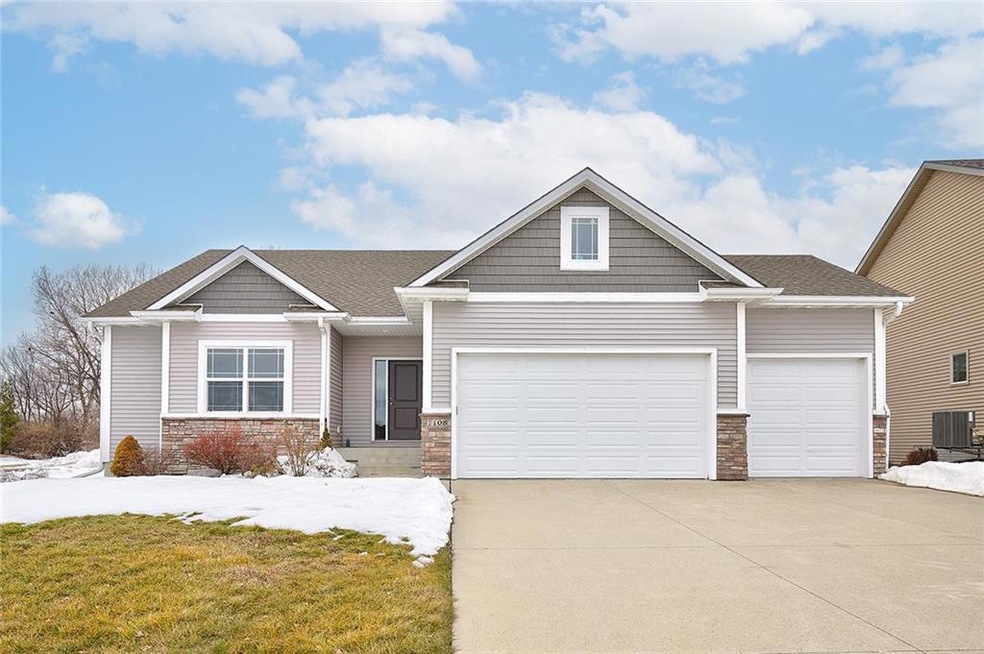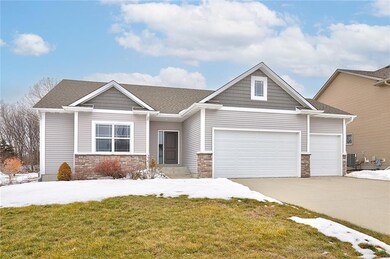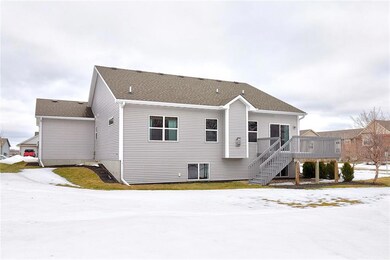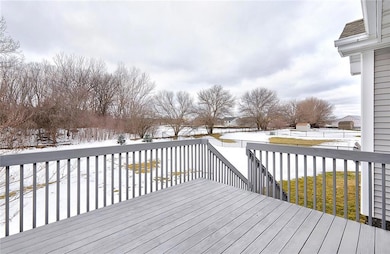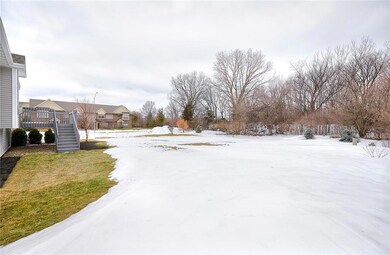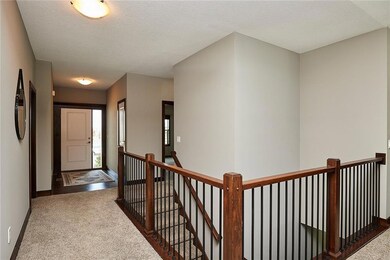
1108 90th St West Des Moines, IA 50266
Estimated Value: $460,168 - $522,000
Highlights
- Deck
- Ranch Style House
- Corner Lot
- Maple Grove Elementary School Rated A
- Wood Flooring
- Forced Air Heating and Cooling System
About This Home
As of March 2024Stunning 4 Bed/3.5 Bath ranch on almost a half acre lot backing to TREES! Beautiful curb appeal w/fantastic landscaping and large corner lot. Entering the home you'll enjoy 9' ceilings throughout the main w/vaulted ceiling and gas fireplace in the main living area. The kitchen is open and inviting with 42" upper cabinets, a large island with storage, and a window above the sink. The primary suite offers a tray ceiling with recessed lights/fan, a large on-suite bathroom w/dual vanity and ample counter space, tiled shower, and walk-in closet. The main level also has two additional bedrooms w/jack-and-jill bath, a half bath for guests, and a drop zone/laundry area. Retreat downstairs to the newly finished basement w/daylight windows, electric fireplace w/stone surround, LVP flooring in the main living area, fantastic tiled bath w/shower, and forth bedroom. The LL is plumbed for a future wet bar. The backyard is large, flat and backs to mature trees!
Home Details
Home Type
- Single Family
Est. Annual Taxes
- $5,346
Year Built
- Built in 2013
Lot Details
- 0.45 Acre Lot
- Corner Lot
HOA Fees
- $29 Monthly HOA Fees
Home Design
- Ranch Style House
- Asphalt Shingled Roof
- Vinyl Siding
Interior Spaces
- 1,714 Sq Ft Home
- Electric Fireplace
- Gas Fireplace
- Natural lighting in basement
- Fire and Smoke Detector
Kitchen
- Stove
- Microwave
- Dishwasher
Flooring
- Wood
- Carpet
- Tile
Bedrooms and Bathrooms
- 4 Bedrooms | 3 Main Level Bedrooms
Laundry
- Laundry on main level
- Dryer
- Washer
Parking
- 3 Car Attached Garage
- Driveway
Additional Features
- Deck
- Forced Air Heating and Cooling System
Community Details
- Pmi Property Management Association, Phone Number (515) 303-1027
Listing and Financial Details
- Assessor Parcel Number 1603431013
Ownership History
Purchase Details
Home Financials for this Owner
Home Financials are based on the most recent Mortgage that was taken out on this home.Purchase Details
Home Financials for this Owner
Home Financials are based on the most recent Mortgage that was taken out on this home.Similar Homes in West Des Moines, IA
Home Values in the Area
Average Home Value in this Area
Purchase History
| Date | Buyer | Sale Price | Title Company |
|---|---|---|---|
| Borcherding Kory | $450,000 | None Listed On Document | |
| Eckman Guy Matthew | $289,000 | None Available |
Mortgage History
| Date | Status | Borrower | Loan Amount |
|---|---|---|---|
| Open | Borcherding Kory | $359,920 | |
| Previous Owner | Eckman Guy Matthew | $185,000 |
Property History
| Date | Event | Price | Change | Sq Ft Price |
|---|---|---|---|---|
| 03/22/2024 03/22/24 | Sold | $449,900 | 0.0% | $262 / Sq Ft |
| 02/05/2024 02/05/24 | Pending | -- | -- | -- |
| 02/01/2024 02/01/24 | For Sale | $449,900 | +55.7% | $262 / Sq Ft |
| 07/08/2016 07/08/16 | Sold | $289,000 | -2.0% | $169 / Sq Ft |
| 07/08/2016 07/08/16 | Pending | -- | -- | -- |
| 11/25/2013 11/25/13 | For Sale | $294,900 | -- | $172 / Sq Ft |
Tax History Compared to Growth
Tax History
| Year | Tax Paid | Tax Assessment Tax Assessment Total Assessment is a certain percentage of the fair market value that is determined by local assessors to be the total taxable value of land and additions on the property. | Land | Improvement |
|---|---|---|---|---|
| 2023 | $6,036 | $367,850 | $60,000 | $307,850 |
| 2022 | $5,346 | $322,320 | $60,000 | $262,320 |
| 2021 | $5,346 | $288,880 | $60,000 | $228,880 |
| 2020 | $5,432 | $284,240 | $60,000 | $224,240 |
| 2019 | $5,662 | $284,240 | $60,000 | $224,240 |
| 2018 | $5,662 | $282,460 | $60,000 | $222,460 |
| 2017 | $5,726 | $282,460 | $60,000 | $222,460 |
| 2016 | $5,590 | $278,480 | $60,000 | $218,480 |
| 2015 | $1,558 | $80,000 | $0 | $0 |
| 2014 | $8 | $400 | $0 | $0 |
Agents Affiliated with this Home
-
Matt Klein

Seller's Agent in 2024
Matt Klein
RE/MAX
(515) 978-1411
50 in this area
357 Total Sales
-
Jonathan Musser

Buyer's Agent in 2024
Jonathan Musser
RE/MAX
(515) 953-8466
49 in this area
246 Total Sales
-
C
Seller's Agent in 2016
Chad Ireland
Coldwell Banker Mid-America
Map
Source: Des Moines Area Association of REALTORS®
MLS Number: 688564
APN: 16-03-431-013
- 1194 89th St
- 8876 Scarlet Dr
- 9140 Spring Crest Ln
- 9150 Spring Crest Ln
- 9180 Geanna Ct
- 1403 93rd St
- 9323 Wilson St
- 9646 Greybirch Point
- 9137 Primo Ln
- 9383 Wilson St
- 8601 Westown Pkwy Unit 18211
- 8601 Westown Pkwy Unit 21207
- 8601 Westown Pkwy Unit 10105
- 8601 Westown Pkwy Unit 19208
- 8601 Westown Pkwy Unit 11106
- 8601 Westown Pkwy Unit 6103
- 9445 Wilson St
- 1475 93rd St
- 1487 93rd St
- 650 Napoli Ave
