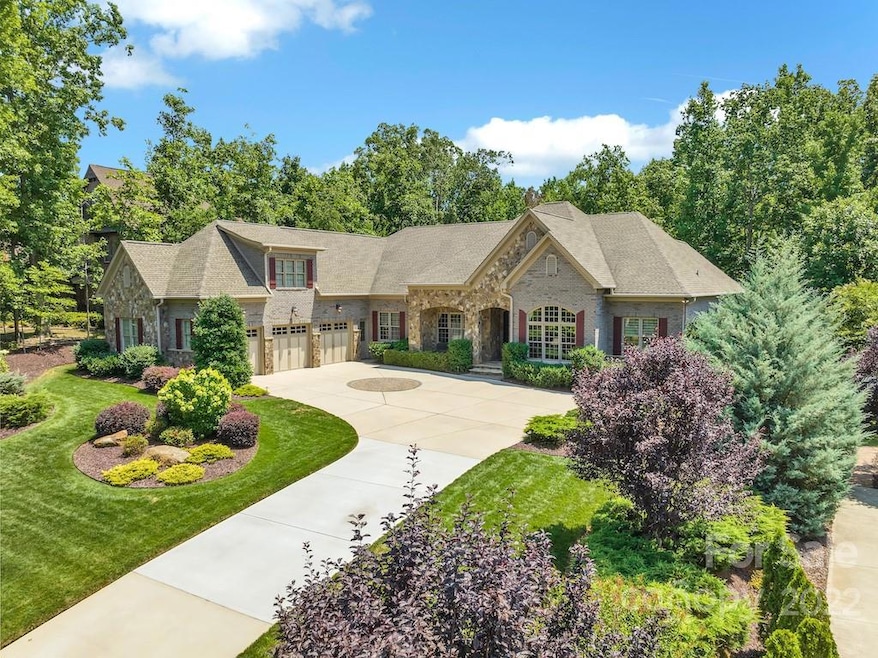
1108 Bromley Dr Weddington, NC 28104
Highlights
- Private Lot
- Living Room with Fireplace
- Traditional Architecture
- Antioch Elementary School Rated A
- Wooded Lot
- Wood Flooring
About This Home
As of August 2022INCREDIBLE custom home in super desirable Bromley neighborhood. Rare, ranch floorplan loaded with top-end finishes and no expense spared. Gorgeous, chef's kitchen has beautiful floor to ceiling cabinetry, built in Viking appliances and incredible quartz countertops. Floorplan features 3 guest bedrooms as well as an additional keeping/bonus room on one side of the home and massive primary suite on the other side. Oversized 3-car garage has huge unfinished space with fixed stairs up to it from inside the home, which could be converted into an additional bonus room and extra square footage. Features list, floorplan and pictures to come this week!
Last Agent to Sell the Property
Berkshire Hathaway HomeServices Carolinas Realty License #271515 Listed on: 07/08/2022

Home Details
Home Type
- Single Family
Est. Annual Taxes
- $5,996
Year Built
- Built in 2016
Lot Details
- Lot Dimensions are 120x320
- Private Lot
- Wooded Lot
Home Design
- Traditional Architecture
- Brick Exterior Construction
- Stone Siding
Interior Spaces
- 4,347 Sq Ft Home
- Built-In Features
- Tray Ceiling
- Ceiling Fan
- Window Treatments
- Living Room with Fireplace
- Screened Porch
- Crawl Space
- Permanent Attic Stairs
- Laundry Room
Kitchen
- Breakfast Bar
- Gas Oven
- Gas Range
- Microwave
- Plumbed For Ice Maker
- Dishwasher
- Kitchen Island
- Disposal
Flooring
- Wood
- Tile
Bedrooms and Bathrooms
- 4 Bedrooms
- Split Bedroom Floorplan
- Walk-In Closet
Outdoor Features
- Glass Enclosed
- Fire Pit
Schools
- Antioch Elementary School
- Weddington Middle School
- Weddington High School
Utilities
- Central Heating
- Gas Water Heater
Community Details
- Bromley Subdivision
- Mandatory Home Owners Association
Listing and Financial Details
- Assessor Parcel Number 06-147-148
Ownership History
Purchase Details
Home Financials for this Owner
Home Financials are based on the most recent Mortgage that was taken out on this home.Purchase Details
Home Financials for this Owner
Home Financials are based on the most recent Mortgage that was taken out on this home.Purchase Details
Similar Homes in the area
Home Values in the Area
Average Home Value in this Area
Purchase History
| Date | Type | Sale Price | Title Company |
|---|---|---|---|
| Warranty Deed | $1,500,000 | None Listed On Document | |
| Warranty Deed | $170,000 | None Available | |
| Warranty Deed | -- | None Available |
Property History
| Date | Event | Price | Change | Sq Ft Price |
|---|---|---|---|---|
| 08/02/2022 08/02/22 | Sold | $1,500,000 | +15.8% | $345 / Sq Ft |
| 07/08/2022 07/08/22 | For Sale | $1,295,000 | +661.8% | $298 / Sq Ft |
| 09/05/2013 09/05/13 | Sold | $170,000 | -8.0% | -- |
| 08/15/2013 08/15/13 | Pending | -- | -- | -- |
| 05/29/2013 05/29/13 | For Sale | $184,700 | -- | -- |
Tax History Compared to Growth
Tax History
| Year | Tax Paid | Tax Assessment Tax Assessment Total Assessment is a certain percentage of the fair market value that is determined by local assessors to be the total taxable value of land and additions on the property. | Land | Improvement |
|---|---|---|---|---|
| 2024 | $5,996 | $878,000 | $183,000 | $695,000 |
| 2023 | $5,558 | $878,000 | $183,000 | $695,000 |
| 2022 | $5,584 | $878,000 | $183,000 | $695,000 |
| 2021 | $5,584 | $878,000 | $183,000 | $695,000 |
| 2020 | $6,096 | $834,100 | $170,000 | $664,100 |
| 2019 | $6,530 | $834,100 | $170,000 | $664,100 |
| 2018 | $6,096 | $834,100 | $170,000 | $664,100 |
| 2017 | $6,514 | $834,100 | $170,000 | $664,100 |
| 2016 | $1,303 | $170,000 | $170,000 | $0 |
| 2015 | $1,320 | $170,000 | $170,000 | $0 |
| 2014 | $2,214 | $331,400 | $331,400 | $0 |
Agents Affiliated with this Home
-
John Siddons

Seller's Agent in 2022
John Siddons
Berkshire Hathaway HomeServices Carolinas Realty
(704) 458-1843
133 Total Sales
-
Sabra Romeo

Buyer's Agent in 2022
Sabra Romeo
Keller Williams Ballantyne Area
(704) 904-6625
5 Total Sales
-
Christy Howey

Seller's Agent in 2013
Christy Howey
Corcoran HM Properties
(704) 996-0484
87 Total Sales
-
Ted Goldsmith

Buyer's Agent in 2013
Ted Goldsmith
Coldwell Banker Realty
(704) 576-3637
56 Total Sales
Map
Source: Canopy MLS (Canopy Realtor® Association)
MLS Number: 3878648
APN: 06-147-148
- 1111 Bromley Dr
- 213 Crest Ct
- 105 Redbird Ln
- 6100 Hunter Ln
- 6195 Hunter Ln
- 1400 Delaney Dr
- 305 Red Winter Ct
- 5008 Woodview Ln
- 5004 Woodview Ln
- 1115 Maremont Ct
- 0 Weddington Matthews Rd Unit CAR4281125
- 646 Weddington Matthews Rd
- 12711 Duncourtney Ln
- 5101 Belicourt Dr
- 00 Providence Rd
- 1056 James Madison Dr
- 5125 Belicourt Dr
- 763 Evans Manor Dr
- 200 Squash Harvest Ct
- 4812 Beulah Church Rd






