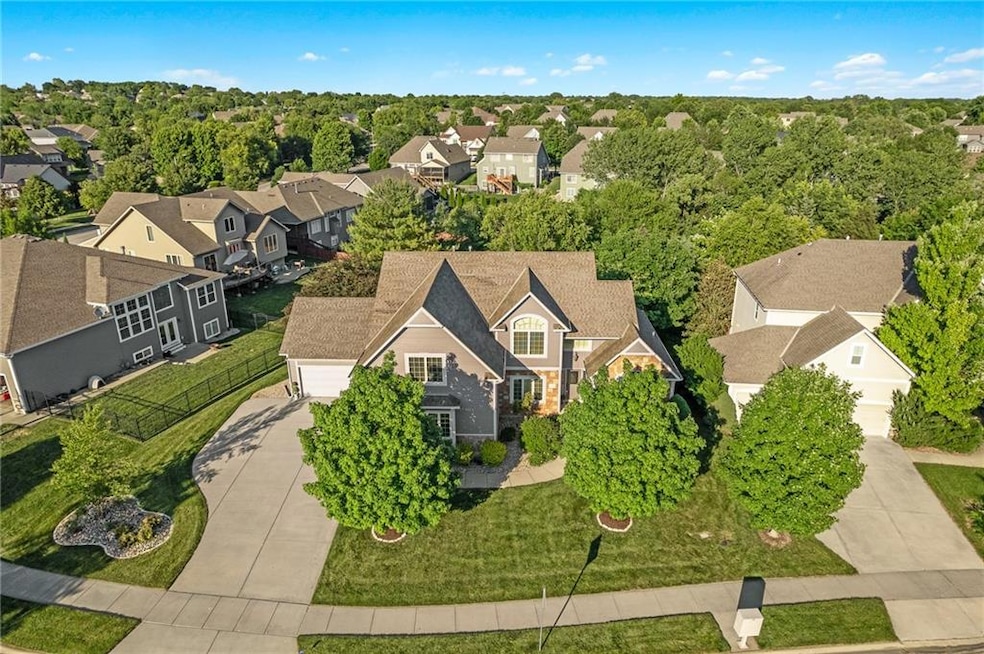
1108 Brynwood Ct Lawrence, KS 66049
West Lawrence NeighborhoodEstimated payment $5,452/month
Highlights
- Deck
- Wood Flooring
- No HOA
- Langston Hughes Elementary School Rated A
- Main Floor Bedroom
- Formal Dining Room
About This Home
Exceptional Luxury Living in Fox Chase South on Nearly Half an Acre.
Welcome to an incredible opportunity nestled on an expansive 20,000+ square-foot lot in the coveted Fox Chase South neighborhood. This meticulously maintained residence blends thoughtful design, superior craftsmanship, and high-end finishes to create a home that’s as functional as it is beautiful.
Step inside and prepare to be impressed by the warmth of Brazilian hardwood floors, the elegance of Taj Mahal Quartzite countertops, and carefully curated finishes throughout—granite, tile, and custom millwork that speak to the home’s quality.
Enjoy the convenience of a main-level primary suite and main-floor laundry, making everyday living a breeze. The dream laundry room is spacious and filled with custom shelving and storage for total organization. The open floor plan is ideal for entertaining or relaxed evenings at home, and downstairs, a fully finished media room is ready for movie nights and game days.
This property is ideal for hobbyists and creatives: two oversized garages include a 28-foot-deep space with upgraded 400-amp electrical service and abundant lighting—perfect for a studio, workshop, or crafting space. With separate his-and-hers garages, there’s room for everything.
Additional upgrades include dual-zoned HVAC with double air conditioners, two water heaters, concrete lap siding for lasting durability, CertainTeed casement windows throughout, outdoor security lighting surrounding the home, and fruit trees in the backyard for seasonal delight.
Whether you’re entertaining, working on creative projects, or simply enjoying the serenity of the large lot, this home delivers unmatched livability and luxury.
All taxes and msmts are approx.
Listing Agent
American Dream Realty Brokerage Phone: 785-979-7325 License #BR00054094 Listed on: 05/22/2025
Home Details
Home Type
- Single Family
Est. Annual Taxes
- $9,885
Year Built
- Built in 2009
Lot Details
- 0.5 Acre Lot
- Paved or Partially Paved Lot
Parking
- 4 Car Attached Garage
- Garage Door Opener
Home Design
- Frame Construction
- Composition Roof
- Passive Radon Mitigation
- Stone Veneer
Interior Spaces
- 1.5-Story Property
- Wet Bar
- Ceiling Fan
- Gas Fireplace
- Family Room
- Living Room with Fireplace
- Formal Dining Room
- Finished Basement
- Basement Fills Entire Space Under The House
- Laundry Room
Kitchen
- Eat-In Kitchen
- Gas Range
- Dishwasher
- Kitchen Island
- Disposal
Flooring
- Wood
- Carpet
- Tile
Bedrooms and Bathrooms
- 6 Bedrooms
- Main Floor Bedroom
- Walk-In Closet
Schools
- Langston Hughes Elementary School
- Lawrence Free State High School
Additional Features
- Deck
- Forced Air Heating and Cooling System
Community Details
- No Home Owners Association
- Fox Chase Subdivision
Listing and Financial Details
- Assessor Parcel Number U15803-017
- $0 special tax assessment
Map
Home Values in the Area
Average Home Value in this Area
Tax History
| Year | Tax Paid | Tax Assessment Tax Assessment Total Assessment is a certain percentage of the fair market value that is determined by local assessors to be the total taxable value of land and additions on the property. | Land | Improvement |
|---|---|---|---|---|
| 2025 | $9,886 | $82,030 | $9,200 | $72,830 |
| 2024 | $9,886 | $78,396 | $7,475 | $70,921 |
| 2023 | $9,853 | $75,877 | $7,475 | $68,402 |
| 2022 | $8,706 | $66,654 | $7,475 | $59,179 |
| 2021 | $7,974 | $59,388 | $6,334 | $53,054 |
| 2020 | $7,702 | $57,659 | $6,334 | $51,325 |
| 2019 | $7,325 | $54,912 | $6,334 | $48,578 |
| 2018 | $7,204 | $53,613 | $6,334 | $47,279 |
| 2017 | $7,046 | $51,865 | $6,334 | $45,531 |
| 2016 | $6,748 | $51,876 | $5,753 | $46,123 |
| 2015 | -- | $52,095 | $5,753 | $46,342 |
| 2014 | -- | $52,095 | $5,753 | $46,342 |
Property History
| Date | Event | Price | Change | Sq Ft Price |
|---|---|---|---|---|
| 05/22/2025 05/22/25 | For Sale | $838,000 | -- | $194 / Sq Ft |
Purchase History
| Date | Type | Sale Price | Title Company |
|---|---|---|---|
| Warranty Deed | -- | Heartland Title | |
| Warranty Deed | -- | None Listed On Document | |
| Deed | -- | None Listed On Document | |
| Warranty Deed | -- | Continental Title Company | |
| Corporate Deed | -- | Commerce Title |
Similar Homes in Lawrence, KS
Source: Heartland MLS
MLS Number: 2551255
APN: 023-069-32-0-40-16-017.00-0
- 5719 Plymouth Dr
- 903 Robinson Ct
- 5912 Longleaf Dr
- 5820 Longleaf Dr
- 969 Coving Dr
- 5734 Longleaf Dr
- 1316 Waverly Dr
- 6204 Berando Ct
- 5714 Silverstone Dr
- 1347 Kanza Dr
- 6205 Blue Nile Dr
- 1469 Legends Cir
- 6208 Blue Nile Dr
- 5204 Deer Run Ct
- 1402 Marilee Dr
- 5104 Cedar Grove Way
- 1009 Congressional Ct
- 1315 Research Park Dr
- 1300 Research Park Dr
- 4921 Colonial Way






