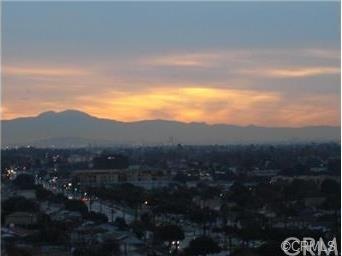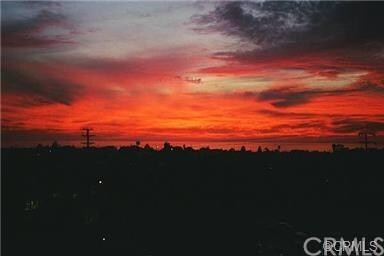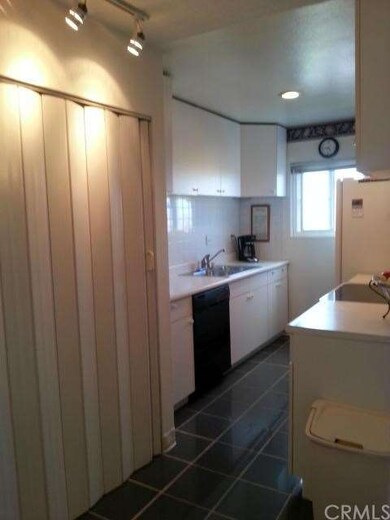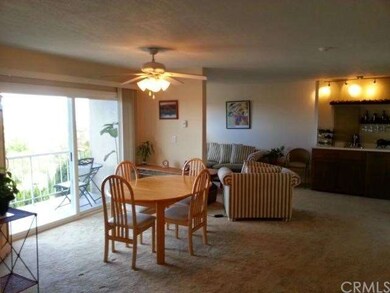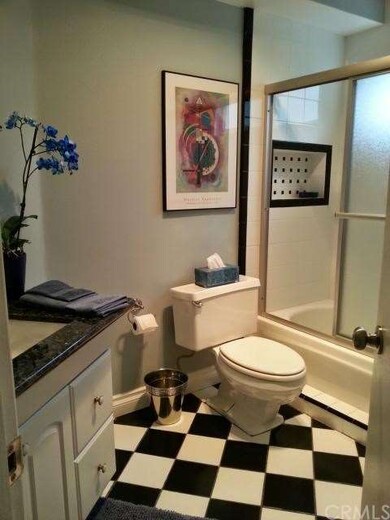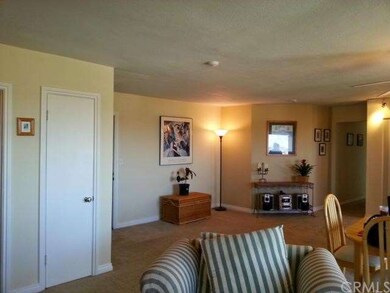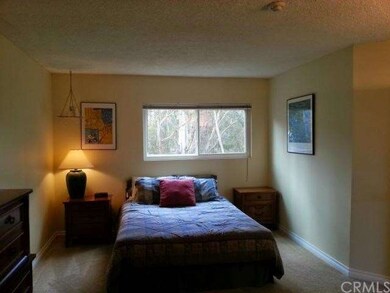
1108 Camino Real Unit 311 Redondo Beach, CA 90277
Highlights
- Fitness Center
- In Ground Pool
- Panoramic View
- Alta Vista Elementary School Rated A+
- Primary Bedroom Suite
- 3-minute walk to Hopkins Wilderness Park
About This Home
As of January 2017A MUST SEE DON'T LET THE ADDRESS FOOL YOU. YOU'LL BE PLEASANTLY SURPRISED ONCE IN THE CONDO. EXTREMELY QUIET & SPACIOUS WITH AMAZING VIEWS FROM EVERY ANGLE. CORNER END UNIT WITH ONLY ONE COMMON WALL.
Spectacular Panoramic city and mountain views from this unique corner end unit. Facing east overlooking the city panoramic views from downtown LA to Palos Verdes. Rear bedroom overlooks Wilderness Parks serene tranquil setting. EVERY WINDOW HAS A VIEW !
3 bed | 3 bath | 1549 SF | granite counter tops in baths | tiled and wall to wall carpeting | 2 Balconies | extra large closets and extra storage | washer dryer hook ups in unit | wet bar | walk in closet and dressing area in Master suite | quick stair entrance from parking | 2 carport parking space 209 & 210 | side by side |large walk in storage in garage area #311 across from parking spaces | Turn key and clean as a whistle.
Enclosed Pool | Jacuzzi | dry sauna | gym exercise room | game room | community laundry | ALL LOCATED ON LOWER LEVEL.
Formal front entrance | guest parking | small complex with on 38 units | High Pointe condominiums next to Wilderness Park and a short walk to Alta Vista park | Centrally located to everything and located in award winning Alta Vista school district.
Last Agent to Sell the Property
Exclusive Realty, Inc. License #00961135 Listed on: 07/10/2014

Property Details
Home Type
- Condominium
Est. Annual Taxes
- $8,491
Year Built
- Built in 1971
Lot Details
- End Unit
- 1 Common Wall
- East Facing Home
- Glass Fence
- Wrought Iron Fence
HOA Fees
- $390 Monthly HOA Fees
Parking
- 2 Car Garage
- 2 Carport Spaces
- Parking Available
- Driveway
- Assigned Parking
Property Views
- Panoramic
- City Lights
- Woods
- Hills
- Park or Greenbelt
- Neighborhood
Home Design
- Contemporary Architecture
- Turnkey
- Slab Foundation
- Composition Roof
- Stucco
Interior Spaces
- 1,549 Sq Ft Home
- 1-Story Property
- Open Floorplan
- Wet Bar
- Bar
- Double Pane Windows
- Blinds
- Sliding Doors
- Entryway
- Living Room with Attached Deck
- Formal Dining Room
- Storage
- Home Gym
- Security Lights
Kitchen
- Galley Kitchen
- Built-In Range
- Dishwasher
- Granite Countertops
- Disposal
Flooring
- Carpet
- Tile
Bedrooms and Bathrooms
- 3 Bedrooms
- Primary Bedroom Suite
- Walk-In Closet
- Dressing Area
Laundry
- Laundry Room
- Laundry in Kitchen
- Electric Dryer Hookup
Pool
- In Ground Pool
- In Ground Spa
Outdoor Features
- Balcony
- Patio
- Exterior Lighting
Utilities
- Radiant Heating System
- Water Heater
- Septic Type Unknown
- Cable TV Available
Additional Features
- Accessible Elevator Installed
- Property is near a park
Listing and Financial Details
- Tax Lot 1
- Tax Tract Number 37630
- Assessor Parcel Number 7507023076
Community Details
Overview
- 36 Units
Amenities
- Sauna
- Billiard Room
- Community Storage Space
Recreation
- Fitness Center
- Community Pool
- Community Spa
Pet Policy
- Pet Restriction
Security
- Controlled Access
- Carbon Monoxide Detectors
- Fire and Smoke Detector
Ownership History
Purchase Details
Home Financials for this Owner
Home Financials are based on the most recent Mortgage that was taken out on this home.Purchase Details
Home Financials for this Owner
Home Financials are based on the most recent Mortgage that was taken out on this home.Purchase Details
Home Financials for this Owner
Home Financials are based on the most recent Mortgage that was taken out on this home.Purchase Details
Home Financials for this Owner
Home Financials are based on the most recent Mortgage that was taken out on this home.Purchase Details
Home Financials for this Owner
Home Financials are based on the most recent Mortgage that was taken out on this home.Similar Home in Redondo Beach, CA
Home Values in the Area
Average Home Value in this Area
Purchase History
| Date | Type | Sale Price | Title Company |
|---|---|---|---|
| Grant Deed | $650,000 | Chicago Title | |
| Grant Deed | $545,000 | Usa National Title Co | |
| Interfamily Deed Transfer | -- | Lsi | |
| Grant Deed | $225,000 | Southland Title Corporation | |
| Individual Deed | $167,500 | Southland Title Corporation |
Mortgage History
| Date | Status | Loan Amount | Loan Type |
|---|---|---|---|
| Open | $200,000 | New Conventional | |
| Previous Owner | $443,700 | New Conventional | |
| Previous Owner | $436,000 | New Conventional | |
| Previous Owner | $150,000 | New Conventional | |
| Previous Owner | $150,000 | New Conventional | |
| Previous Owner | $22,000 | Credit Line Revolving | |
| Previous Owner | $192,500 | No Value Available | |
| Previous Owner | $150,750 | No Value Available |
Property History
| Date | Event | Price | Change | Sq Ft Price |
|---|---|---|---|---|
| 01/05/2017 01/05/17 | Sold | $650,000 | +4.8% | $420 / Sq Ft |
| 12/07/2016 12/07/16 | Pending | -- | -- | -- |
| 12/06/2016 12/06/16 | For Sale | $620,000 | +13.8% | $400 / Sq Ft |
| 08/29/2014 08/29/14 | Sold | $545,000 | -0.7% | $352 / Sq Ft |
| 07/30/2014 07/30/14 | Pending | -- | -- | -- |
| 07/10/2014 07/10/14 | For Sale | $549,000 | -- | $354 / Sq Ft |
Tax History Compared to Growth
Tax History
| Year | Tax Paid | Tax Assessment Tax Assessment Total Assessment is a certain percentage of the fair market value that is determined by local assessors to be the total taxable value of land and additions on the property. | Land | Improvement |
|---|---|---|---|---|
| 2024 | $8,491 | $739,583 | $467,076 | $272,507 |
| 2023 | $8,338 | $725,082 | $457,918 | $267,164 |
| 2022 | $8,229 | $710,866 | $448,940 | $261,926 |
| 2021 | $8,074 | $696,929 | $440,138 | $256,791 |
| 2019 | $7,919 | $676,259 | $427,084 | $249,175 |
| 2018 | $7,743 | $663,000 | $418,710 | $244,290 |
| 2016 | $6,484 | $553,310 | $327,925 | $225,385 |
| 2015 | $6,365 | $545,000 | $323,000 | $222,000 |
| 2014 | $3,526 | $287,734 | $119,058 | $168,676 |
Agents Affiliated with this Home
-
Kim Doner

Seller's Agent in 2017
Kim Doner
Compass
(310) 720-7933
4 in this area
106 Total Sales
-
Jose Reyes

Buyer's Agent in 2017
Jose Reyes
Circle Real Estate
(562) 326-2127
22 Total Sales
-
Denise Nichols

Seller's Agent in 2014
Denise Nichols
Exclusive Realty, Inc.
(310) 717-7438
4 in this area
13 Total Sales
Map
Source: California Regional Multiple Listing Service (CRMLS)
MLS Number: SB14145288
APN: 7507-023-076
- 1108 Camino Real Unit 306
- 1108 Camino Real Unit 409
- 1108 Camino Real Unit 510
- 5502 Beran St
- 1107 Barbara St
- 22414 Linda Dr
- 1069 Avenue D
- 635 S Prospect Ave Unit 103
- 810 Camino Real Unit 104
- 5608 Palos Verdes Blvd
- 1112 Ynez Ave
- 5625 Sunnyview St
- 703 Avenue D
- 22105 Ellinwood Dr
- 519 S Lucia Ave
- 22427 Ellinwood Dr
- 414 Faye Ln
- 5308 Clearsite St
- 21514 Ellinwood Dr
- 5426 Sharynne Ln
