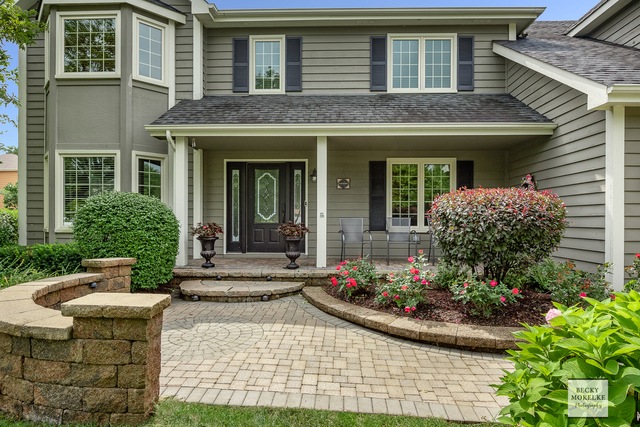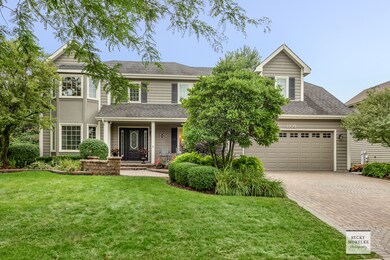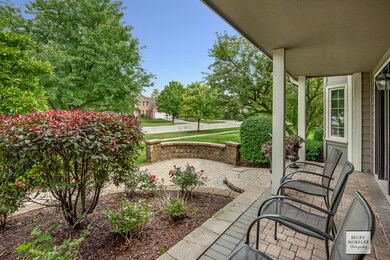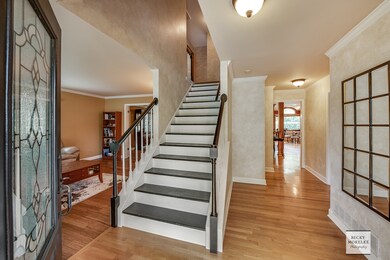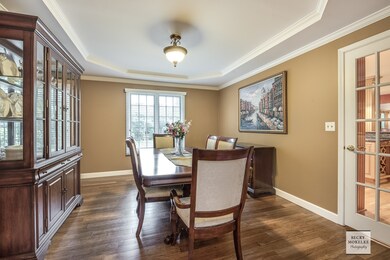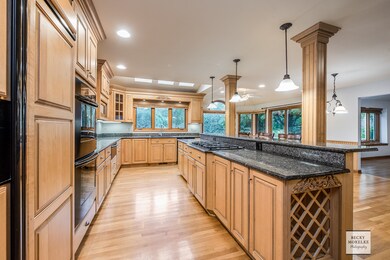
1108 Conan Doyle Rd Naperville, IL 60564
Ashbury NeighborhoodHighlights
- Home Theater
- Landscaped Professionally
- Vaulted Ceiling
- Patterson Elementary School Rated A+
- Recreation Room
- Traditional Architecture
About This Home
As of December 2018Impressive home in wonderful Ashbury! Remodeled gourmet kitchen features custom cabinetry with crown molding, matching fridge, double oven, warming drawer, huge island, WALK IN PANTRY, and bumped out eating area. The Kitchen is truly the CENTER of this home. Large Master Bedroom with deep tray ceiling. REMODELED Master Bath w/ Walk-In shower, freestanding tub, vaulted ceilings, and huge Walk-In Closet with custom organizers. All 4 bedrooms are SPACIOUS! Bedroom#2 has full Princess Bath. Bedrooms 3&4 share Hall Bath featuring dual sinks, newer cabinets, skylight. Finished basement with area for theatre, entertaining and exercise. Amazing yard has extensive landscaping. From the lovely paver drive & entry to the extensive paver patio and private backyard this is a MUST SEE. Large backyard patio offers built-in gas grill, refrigerator (both included) & gas fire pit. Garage has bump-out storage. Newer A/C, furnace, water heater, roof. WELCOME HOME!
Last Agent to Sell the Property
INFRONT Realty License #471021869 Listed on: 08/22/2018
Home Details
Home Type
- Single Family
Est. Annual Taxes
- $13,621
Year Built
- 1993
HOA Fees
- $43 per month
Parking
- Attached Garage
- Garage Door Opener
- Brick Driveway
- Parking Included in Price
- Garage Is Owned
Home Design
- Traditional Architecture
- Slab Foundation
- Asphalt Shingled Roof
- Cedar
Interior Spaces
- Vaulted Ceiling
- Skylights
- Gas Log Fireplace
- Entrance Foyer
- Dining Area
- Home Theater
- Den
- Workroom
- Recreation Room
- Game Room
- Heated Sun or Florida Room
- Wood Flooring
- Finished Basement
- Partial Basement
Kitchen
- Breakfast Bar
- Walk-In Pantry
- Built-In Double Oven
- Cooktop
- Microwave
- Dishwasher
- Kitchen Island
- Disposal
Bedrooms and Bathrooms
- Primary Bathroom is a Full Bathroom
- Dual Sinks
- Soaking Tub
- Separate Shower
Laundry
- Laundry on main level
- Dryer
- Washer
Outdoor Features
- Brick Porch or Patio
- Outdoor Grill
Utilities
- Forced Air Heating and Cooling System
- Heating System Uses Gas
- Lake Michigan Water
Additional Features
- North or South Exposure
- Landscaped Professionally
- Property is near a bus stop
Listing and Financial Details
- Homeowner Tax Exemptions
- $6,800 Seller Concession
Ownership History
Purchase Details
Purchase Details
Home Financials for this Owner
Home Financials are based on the most recent Mortgage that was taken out on this home.Purchase Details
Home Financials for this Owner
Home Financials are based on the most recent Mortgage that was taken out on this home.Purchase Details
Home Financials for this Owner
Home Financials are based on the most recent Mortgage that was taken out on this home.Purchase Details
Home Financials for this Owner
Home Financials are based on the most recent Mortgage that was taken out on this home.Similar Homes in Naperville, IL
Home Values in the Area
Average Home Value in this Area
Purchase History
| Date | Type | Sale Price | Title Company |
|---|---|---|---|
| Quit Claim Deed | -- | None Listed On Document | |
| Special Warranty Deed | $490,300 | Attorneys Title Guaranty Fun | |
| Limited Warranty Deed | $503,500 | Attorneys Title Guaranty Fun | |
| Warranty Deed | $540,000 | Chicago Title Insurance Co | |
| Trustee Deed | $260,000 | Chicago Title Insurance Co |
Mortgage History
| Date | Status | Loan Amount | Loan Type |
|---|---|---|---|
| Previous Owner | $392,240 | Adjustable Rate Mortgage/ARM | |
| Previous Owner | $330,600 | Adjustable Rate Mortgage/ARM | |
| Previous Owner | $275,000 | Unknown | |
| Previous Owner | $80,000 | Credit Line Revolving | |
| Previous Owner | $140,000 | No Value Available |
Property History
| Date | Event | Price | Change | Sq Ft Price |
|---|---|---|---|---|
| 12/14/2018 12/14/18 | Sold | $490,300 | -4.8% | $149 / Sq Ft |
| 11/16/2018 11/16/18 | Pending | -- | -- | -- |
| 10/03/2018 10/03/18 | Price Changed | $515,000 | -1.0% | $156 / Sq Ft |
| 09/18/2018 09/18/18 | Price Changed | $520,000 | -0.9% | $158 / Sq Ft |
| 09/01/2018 09/01/18 | Price Changed | $524,900 | -2.8% | $159 / Sq Ft |
| 08/22/2018 08/22/18 | For Sale | $540,000 | 0.0% | $164 / Sq Ft |
| 08/20/2015 08/20/15 | Sold | $540,000 | -1.8% | $164 / Sq Ft |
| 07/09/2015 07/09/15 | Pending | -- | -- | -- |
| 07/08/2015 07/08/15 | For Sale | $549,900 | -- | $167 / Sq Ft |
Tax History Compared to Growth
Tax History
| Year | Tax Paid | Tax Assessment Tax Assessment Total Assessment is a certain percentage of the fair market value that is determined by local assessors to be the total taxable value of land and additions on the property. | Land | Improvement |
|---|---|---|---|---|
| 2023 | $13,621 | $190,781 | $57,536 | $133,245 |
| 2022 | $12,581 | $179,650 | $54,428 | $125,222 |
| 2021 | $12,026 | $171,095 | $51,836 | $119,259 |
| 2020 | $11,797 | $168,384 | $51,015 | $117,369 |
| 2019 | $11,596 | $163,638 | $49,577 | $114,061 |
| 2018 | $11,540 | $160,051 | $48,487 | $111,564 |
| 2017 | $11,364 | $155,919 | $47,235 | $108,684 |
| 2016 | $11,343 | $152,562 | $46,218 | $106,344 |
| 2015 | $11,458 | $146,694 | $44,440 | $102,254 |
| 2014 | $11,458 | $143,009 | $44,440 | $98,569 |
| 2013 | $11,458 | $143,009 | $44,440 | $98,569 |
Agents Affiliated with this Home
-

Seller's Agent in 2018
Tasha Miller
INFRONT Realty
(630) 605-3926
56 in this area
234 Total Sales
-

Seller Co-Listing Agent in 2018
Bruce Miller
INFRONT Realty
(630) 605-3924
1 Total Sale
-

Buyer's Agent in 2018
Kim Scott
Keller Williams Infinity
(815) 531-2667
39 Total Sales
-

Seller's Agent in 2015
Corinne Eurkaitis
Charles Rutenberg Realty of IL
(630) 929-1100
7 Total Sales
-
A
Buyer's Agent in 2015
April Moon
@ Properties
Map
Source: Midwest Real Estate Data (MRED)
MLS Number: MRD10053464
APN: 01-11-205-037
- 1244 Hollingswood Ave
- 1123 Thackery Ln
- 1208 Thackery Ct
- 3718 Tramore Ct
- 1407 Keats Ave
- 2741 Gateshead Dr
- 704 Danielle Ct
- 1112 Saratoga Ct
- 727 Mesa Dr
- 3924 Garnette Ct
- 1316 Fireside Ct
- 3944 Garnette Ct Unit 2
- 2616 Gateshead Dr
- 2949 Brossman St
- 1724 Tamahawk Ln
- 1716 Tamahawk Ln
- 1779 Frost Ln
- 28W409 Leverenz Rd
- 2802 Wedgewood Dr
- 147 Willow Bend
