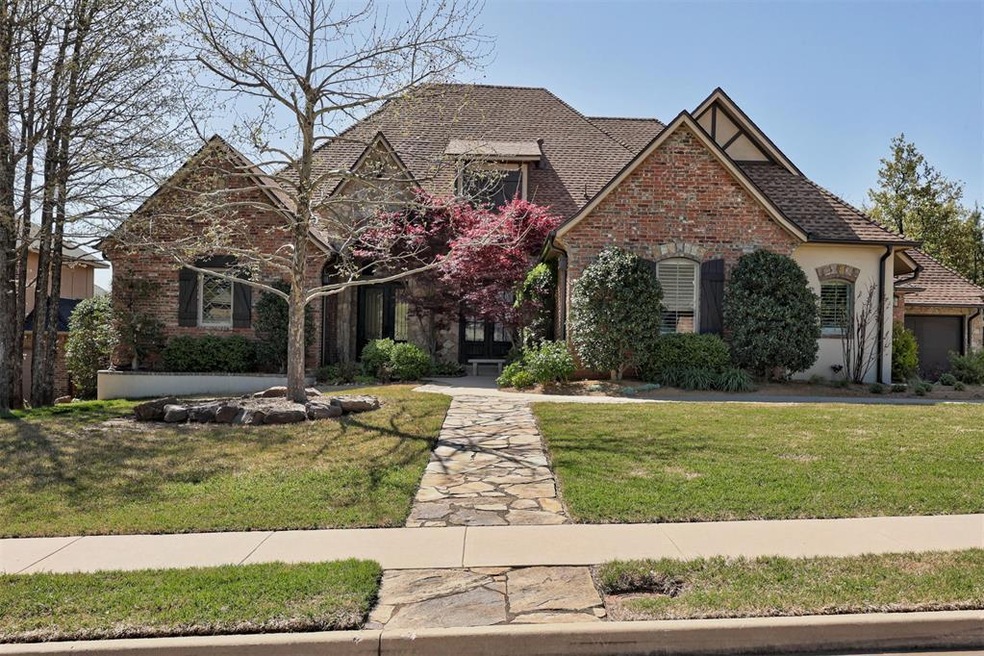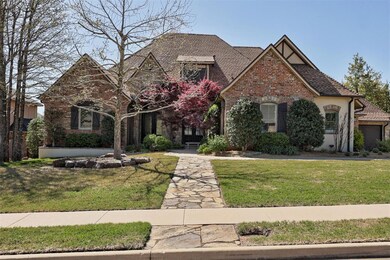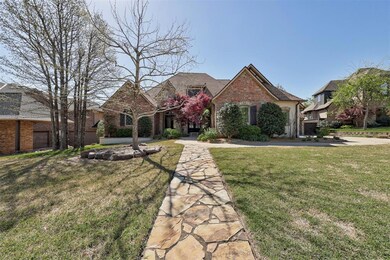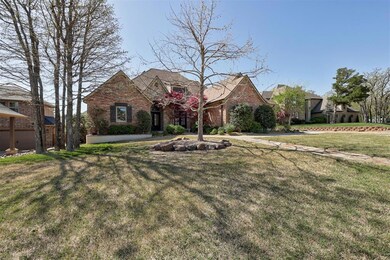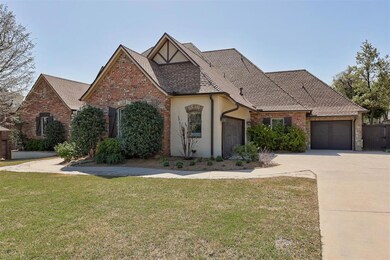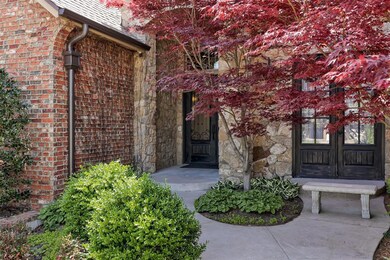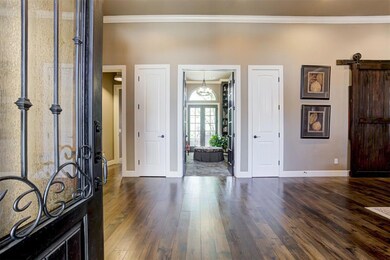
1108 Iron Bridge Ct Edmond, OK 73034
Coffee Creek NeighborhoodEstimated Value: $722,000 - $783,000
Highlights
- Wooded Lot
- Traditional Architecture
- Game Room
- Heritage Elementary School Rated A
- Wood Flooring
- Covered patio or porch
About This Home
As of May 2024Beautiful, fully landscaped & well maintained 4 bedroom, 3 garage home in desired Twin BridgesAddition. Home sits on cul-de-sac lot with plenty of shade trees & a backyard entertainment area.Hardwood floors with carpeted bedrooms & large carpeted upstairs entertainment area make this aninviting home in which to live. Granite countertops in kitchen provide ample work surfaces. Kitchenequipped with KitchenAid appliances; double oven, microwave, 6 burner stovetop. Touch faucets inkitchen main sink & island sink provide easy on/off. The butler pantry has ice machine and sink forconvenient entertaining. Library near entry of home can be a comfortable retreat or office space.Bedrooms have walk-in closets and on-suite bathrooms. Large utility room with sink is perfect for thosemessy clean-ups. Roof replaced this year with impact resistant shingles. Storm shelter in garage forsurprise weather events! In walking distance of HOA pool, playground, exercise facility & clubhouse.
Home Details
Home Type
- Single Family
Est. Annual Taxes
- $6,422
Year Built
- Built in 2012
Lot Details
- 0.34 Acre Lot
- Cul-De-Sac
- Sprinkler System
- Wooded Lot
HOA Fees
- $42 Monthly HOA Fees
Parking
- 3 Car Attached Garage
- Garage Door Opener
- Driveway
Home Design
- Traditional Architecture
- Brick Exterior Construction
- Slab Foundation
- Composition Roof
Interior Spaces
- 3,722 Sq Ft Home
- 1.5-Story Property
- Woodwork
- Ceiling Fan
- Fireplace Features Masonry
- Game Room
- Inside Utility
- Laundry Room
- Fire and Smoke Detector
Kitchen
- Double Oven
- Electric Oven
- Built-In Range
- Microwave
- Ice Maker
- Dishwasher
- Wood Stained Kitchen Cabinets
- Disposal
Flooring
- Wood
- Carpet
- Tile
Bedrooms and Bathrooms
- 4 Bedrooms
Outdoor Features
- Covered patio or porch
Schools
- Heritage Elementary School
- Sequoyah Middle School
- North High School
Utilities
- Central Heating and Cooling System
- Cable TV Available
Community Details
- Association fees include greenbelt, maintenance common areas, pool, rec facility
- Mandatory home owners association
Listing and Financial Details
- Legal Lot and Block 8 / 3
Ownership History
Purchase Details
Home Financials for this Owner
Home Financials are based on the most recent Mortgage that was taken out on this home.Purchase Details
Purchase Details
Home Financials for this Owner
Home Financials are based on the most recent Mortgage that was taken out on this home.Purchase Details
Home Financials for this Owner
Home Financials are based on the most recent Mortgage that was taken out on this home.Similar Homes in the area
Home Values in the Area
Average Home Value in this Area
Purchase History
| Date | Buyer | Sale Price | Title Company |
|---|---|---|---|
| Jacola John Paul | $740,000 | Chicago Title | |
| The Hartnett Family Trust | -- | None Available | |
| Hartnett George Edward | $517,000 | Capitol Abstract & Title Co | |
| Brown & Company Estates Llc | $80,000 | Capitol Abstract & Title |
Mortgage History
| Date | Status | Borrower | Loan Amount |
|---|---|---|---|
| Open | Jacola John Paul | $555,000 | |
| Previous Owner | The Hartnett Family Trust | $95,000 | |
| Previous Owner | Hartnett George Edward | $410,000 | |
| Previous Owner | Brown & Company Estates Llc | $40,000 | |
| Previous Owner | Brown & Company Estates Llc | $40,000 | |
| Previous Owner | Brown & Company Estates Llc | $350,750 |
Property History
| Date | Event | Price | Change | Sq Ft Price |
|---|---|---|---|---|
| 05/08/2024 05/08/24 | Sold | $740,000 | -1.3% | $199 / Sq Ft |
| 04/17/2024 04/17/24 | Pending | -- | -- | -- |
| 04/15/2024 04/15/24 | For Sale | $749,900 | +45.0% | $201 / Sq Ft |
| 08/13/2012 08/13/12 | Sold | $517,000 | 0.0% | $139 / Sq Ft |
| 07/16/2012 07/16/12 | Pending | -- | -- | -- |
| 07/02/2012 07/02/12 | For Sale | $517,000 | -- | $139 / Sq Ft |
Tax History Compared to Growth
Tax History
| Year | Tax Paid | Tax Assessment Tax Assessment Total Assessment is a certain percentage of the fair market value that is determined by local assessors to be the total taxable value of land and additions on the property. | Land | Improvement |
|---|---|---|---|---|
| 2024 | $6,422 | $64,486 | $8,690 | $55,796 |
| 2023 | $6,422 | $62,608 | $8,792 | $53,816 |
| 2022 | $6,256 | $60,785 | $9,983 | $50,802 |
| 2021 | $6,042 | $59,015 | $10,983 | $48,032 |
| 2020 | $6,162 | $59,455 | $11,231 | $48,224 |
| 2019 | $6,156 | $59,125 | $11,776 | $47,349 |
| 2018 | $6,228 | $59,455 | $0 | $0 |
| 2017 | $6,270 | $60,114 | $11,776 | $48,338 |
| 2016 | $6,268 | $60,224 | $10,620 | $49,604 |
| 2015 | $6,156 | $59,234 | $9,273 | $49,961 |
| 2014 | $6,071 | $57,509 | $9,530 | $47,979 |
Agents Affiliated with this Home
-
Chip Adams

Seller's Agent in 2024
Chip Adams
Adams Family Real Estate LLC
(405) 285-4600
27 in this area
831 Total Sales
-
Jennifer Lacatus
J
Buyer's Agent in 2024
Jennifer Lacatus
Chinowth & Cohen
(405) 250-6999
5 in this area
42 Total Sales
-
Jeffrey Langum

Seller's Agent in 2012
Jeffrey Langum
ERA Courtyard Real Estate
(405) 826-4060
1 in this area
22 Total Sales
-
Karen Everly

Buyer's Agent in 2012
Karen Everly
Metro First Realty
(405) 409-3779
12 Total Sales
Map
Source: MLSOK
MLS Number: 1108481
APN: 211001840
- 1109 Salvo Bridge Ct
- 4548 Boulder Bridge Way
- 1117 Falls Bridge Ct
- 5017 Yale Bridge Ct
- 1401 Canyon Bridge Ln
- 1009 Falls Bridge Ct
- 4301 Frisco Bridge Blvd
- 1600 Oak Creek Dr
- 508 Idabel Bridge Cir
- 1116 Gateway Bridge Rd
- 4901 Coronado Bridge Ct
- 4200 Slate Bridge Rd
- 1401 Regency Bridge Cir
- 500 Newport Bridge Dr
- 1101 Gateway Bridge Rd
- 1449 Narrows Bridge Cir
- 832 Gateway Bridge Rd
- 1330 Round Leaf Rd
- 1401 Paseo Bridge Ct
- 216 Pont Neuf Ct
- 1108 Iron Bridge Ct
- 4709 Shades Bridge Rd
- 1109 Iron Bridge Ct
- 1101 Iron Bridge Ct
- 1117 Iron Bridge Ct
- 1009 Iron Bridge Ct
- 4700 Caliburn Pkwy
- 4901 Shades Bridge Rd
- 1001 Westmoreland Dr
- 1001 Iron Bridge Ct
- 4625 Shades Bridge Rd
- 1200 Chain Bridge Ct
- 1000 Bayonne Bridge Ct
- 4900 Shades Bridge Rd
- 1208 Chain Bridge Ct
- 4617 Shades Bridge Rd
- 1008 Bayonne Bridge Ct
- 4909 Shades Bridge Rd
- 932 Bayonne Bridge Ct
- 4608 Caliburn Pkwy
