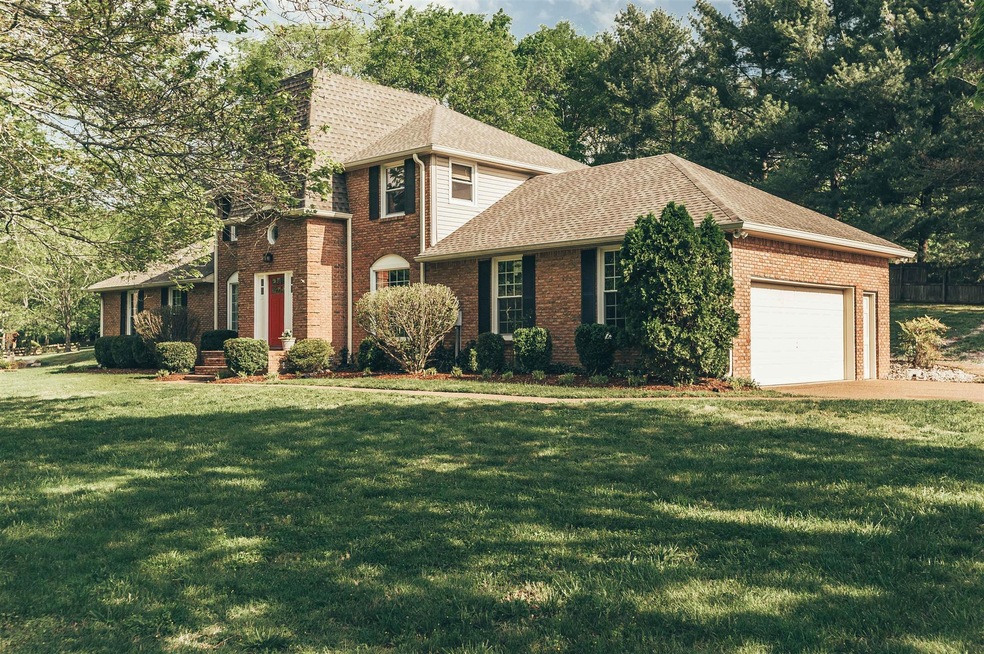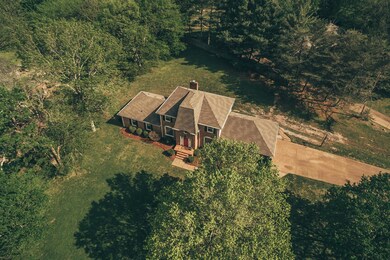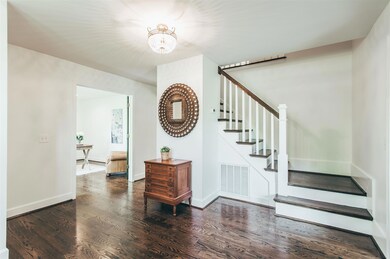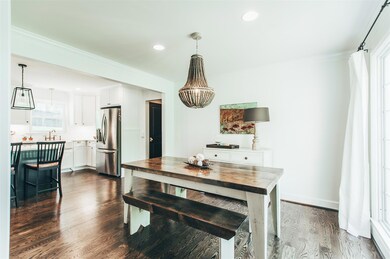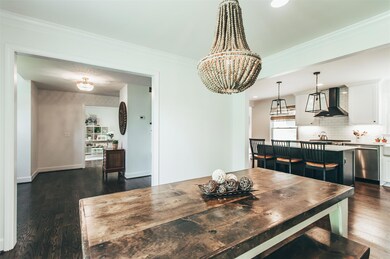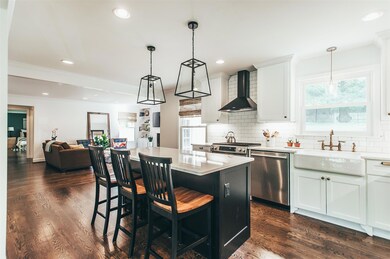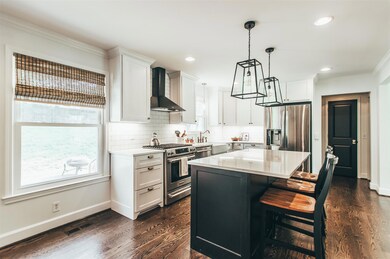
1108 Sneed Glen Dr Franklin, TN 37069
Highlights
- Marble Flooring
- Traditional Architecture
- 1 Car Attached Garage
- Grassland Elementary School Rated A
- 1 Fireplace
- Walk-In Closet
About This Home
As of May 2017Great lot & location with complete renovation, classic black & white updates throughout, marble master bath, Cambria quartz kitchen counters, gas range w/ hood, solid bronze fixtures, sand and finish hardwoods, huge master closet, 1yr AHS home warranty
Last Agent to Sell the Property
Benchmark Realty, LLC License # 387720 Listed on: 04/21/2017

Home Details
Home Type
- Single Family
Est. Annual Taxes
- $2,145
Year Built
- Built in 1979
Lot Details
- 1.02 Acre Lot
- Lot Dimensions are 135 x 243
Parking
- 1 Car Attached Garage
- Garage Door Opener
Home Design
- Traditional Architecture
- Brick Exterior Construction
- Shingle Roof
Interior Spaces
- 2,608 Sq Ft Home
- Property has 2 Levels
- 1 Fireplace
- Combination Dining and Living Room
- Interior Storage Closet
- Crawl Space
- Disposal
Flooring
- Wood
- Marble
Bedrooms and Bathrooms
- 4 Bedrooms | 1 Main Level Bedroom
- Walk-In Closet
Outdoor Features
- Patio
Schools
- Grassland Elementary School
- Grassland Middle School
- Franklin High School
Utilities
- Air Filtration System
- Central Heating
- Septic Tank
Community Details
- Sneed Glen Subdivision
Listing and Financial Details
- Assessor Parcel Number 094014B A 00500 00006014B
Ownership History
Purchase Details
Home Financials for this Owner
Home Financials are based on the most recent Mortgage that was taken out on this home.Purchase Details
Home Financials for this Owner
Home Financials are based on the most recent Mortgage that was taken out on this home.Purchase Details
Similar Homes in Franklin, TN
Home Values in the Area
Average Home Value in this Area
Purchase History
| Date | Type | Sale Price | Title Company |
|---|---|---|---|
| Warranty Deed | $555,000 | Bankers Title & Escrow Corp | |
| Vendors Lien | $264,000 | Bridgehouse Title Llc | |
| Interfamily Deed Transfer | -- | None Available |
Mortgage History
| Date | Status | Loan Amount | Loan Type |
|---|---|---|---|
| Open | $436,000 | New Conventional | |
| Closed | $305,000 | New Conventional | |
| Previous Owner | $50,000 | Credit Line Revolving | |
| Previous Owner | $310,000 | New Conventional | |
| Previous Owner | $74,065 | Future Advance Clause Open End Mortgage | |
| Previous Owner | $219,200 | Future Advance Clause Open End Mortgage | |
| Previous Owner | $33,000 | Unknown | |
| Previous Owner | $218,000 | New Conventional | |
| Previous Owner | $25,000 | Credit Line Revolving | |
| Previous Owner | $215,500 | Unknown | |
| Previous Owner | $50,000 | Credit Line Revolving | |
| Previous Owner | $172,000 | Unknown |
Property History
| Date | Event | Price | Change | Sq Ft Price |
|---|---|---|---|---|
| 10/03/2019 10/03/19 | Off Market | $555,000 | -- | -- |
| 09/15/2019 09/15/19 | For Sale | $2,500 | -99.5% | $1 / Sq Ft |
| 05/22/2017 05/22/17 | Sold | $555,000 | +110.2% | $213 / Sq Ft |
| 01/06/2016 01/06/16 | Off Market | $264,000 | -- | -- |
| 11/13/2015 11/13/15 | For Sale | $1,250 | -99.5% | $0 / Sq Ft |
| 10/07/2013 10/07/13 | Sold | $264,000 | -- | $99 / Sq Ft |
Tax History Compared to Growth
Tax History
| Year | Tax Paid | Tax Assessment Tax Assessment Total Assessment is a certain percentage of the fair market value that is determined by local assessors to be the total taxable value of land and additions on the property. | Land | Improvement |
|---|---|---|---|---|
| 2024 | $2,755 | $146,525 | $43,750 | $102,775 |
| 2023 | $2,755 | $146,525 | $43,750 | $102,775 |
| 2022 | $2,755 | $146,525 | $43,750 | $102,775 |
| 2021 | $2,755 | $146,525 | $43,750 | $102,775 |
| 2020 | $2,287 | $103,000 | $31,250 | $71,750 |
| 2019 | $2,214 | $103,000 | $31,250 | $71,750 |
| 2018 | $2,145 | $99,750 | $31,250 | $68,500 |
| 2017 | $2,145 | $99,750 | $31,250 | $68,500 |
| 2016 | $0 | $99,750 | $31,250 | $68,500 |
| 2015 | -- | $80,075 | $23,750 | $56,325 |
| 2014 | -- | $80,075 | $23,750 | $56,325 |
Agents Affiliated with this Home
-
Joey Johnston

Seller's Agent in 2017
Joey Johnston
Benchmark Realty, LLC
(615) 294-4894
47 Total Sales
-
Laura Graham

Buyer's Agent in 2017
Laura Graham
Benchmark Realty, LLC
(615) 585-1230
98 Total Sales
-
Chris Mannino

Seller's Agent in 2013
Chris Mannino
Luxury Homes of Tennessee Corporate
(615) 299-7995
69 Total Sales
-
Kyle Felts

Buyer's Agent in 2013
Kyle Felts
Bradford Real Estate
(615) 497-1462
281 Total Sales
Map
Source: Realtracs
MLS Number: 1820033
APN: 014B-A-005.00
- 1104 Hunters Trail Dr
- 2754 Broyles Ln
- 2864 Sawyer Bend Rd
- 2485 Old Natchez Trace
- 360 Vaughn Rd
- 1237 Temple Ridge Dr
- 360 Vaughn Rd
- 0 Vaughn Rd
- 161 Saint Andrews Dr
- 903 Grapevine Ln
- 7867 Highway 100
- 5732 Templegate Dr
- 5720 Templegate Dr
- 8217 W Chase Ct
- 0 Steeplechase Ln
- 5712 Templegate Dr
- 322 Vaughn Rd
- 7950 Highway 100
- 2746 Rock Wall Rd
- 1090 Stockett Dr
