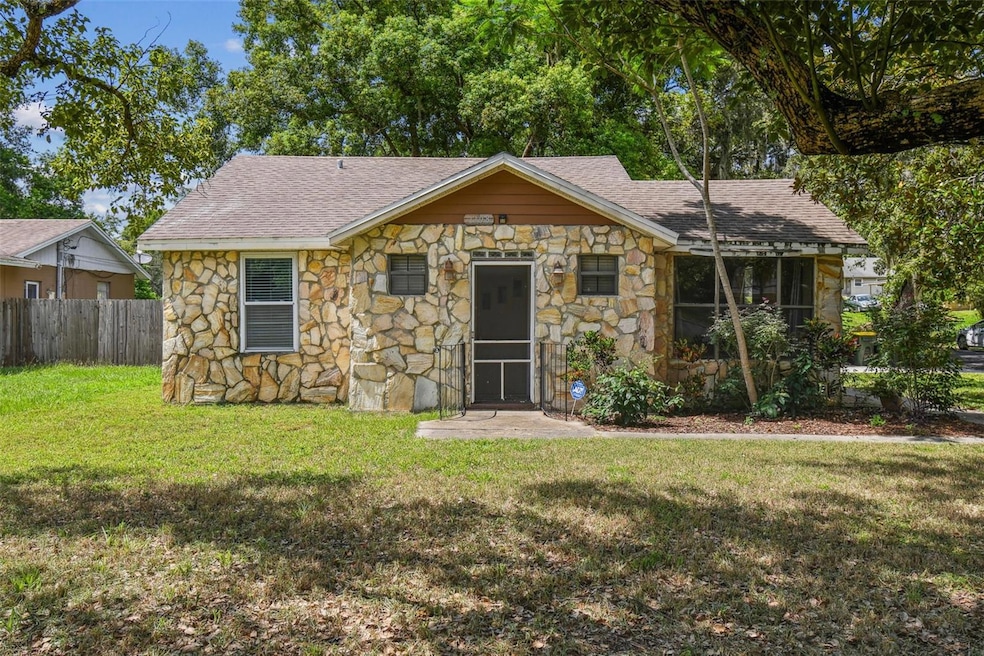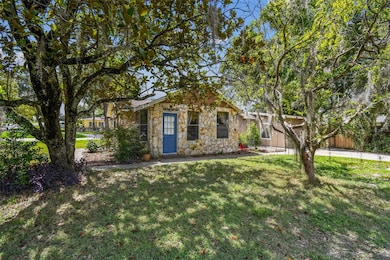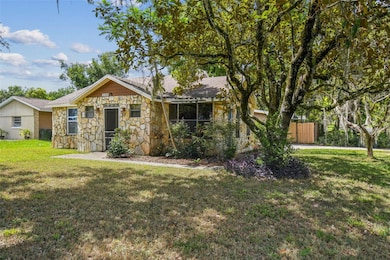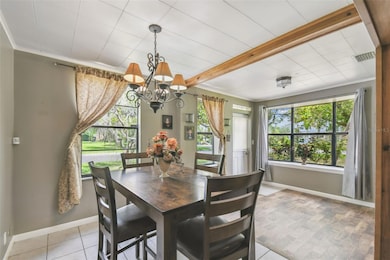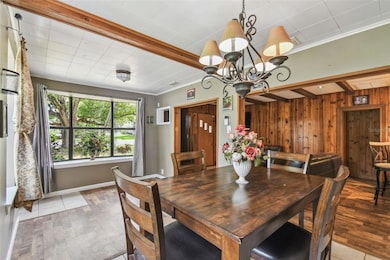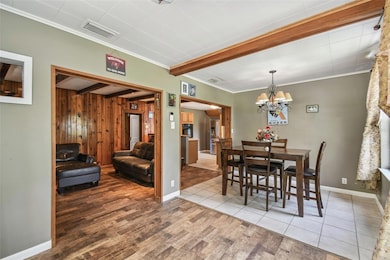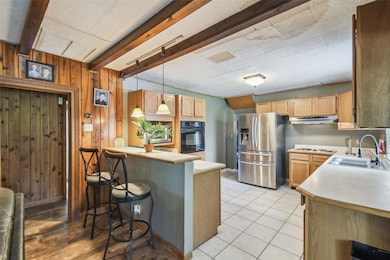
1108 W Minnehaha Ave Clermont, FL 34711
Indian Hills NeighborhoodEstimated payment $1,778/month
Highlights
- Mediterranean Architecture
- No HOA
- Living Room
- Corner Lot
- Walk-In Closet
- 4-minute walk to Seminole Park
About This Home
Charming Stone Cottage with Rustic Warmth & Modern Touches on a CORNER LOT! Discover this unique and inviting home, featuring a distinctive stone exterior and surrounded by mature trees, right in the heart of Clermont, offering a sense of privacy and natural beauty. Step inside to find a blend of rustic charm and functional updates, perfect for comfortable living. The interior boasts beautiful wood paneling and exposed beam ceilings in the living areas, creating a cozy and welcoming atmosphere. The spacious living room is ideal for relaxation, while the adjacent dining area, illuminated by a classic chandelier, provides a perfect setting for meals. Enjoy abundant natural light streaming through the large windows in the dining space. The kitchen, visible from the living area, features modern stainless steel appliances, ample cabinetry, and a practical layout for everyday cooking. The thoughtful floor plan flows seamlessly, offering a comfortable living experience. Outside, the property presents lovely curb appeal with its stone facade and mature landscaping, including large trees providing shade and character. This home offers a wonderful opportunity to embrace a unique aesthetic with a warm, inviting feel. All the major systems have been taken care for you providing you peace of mind for years to come - NEW ROOF being installed prior to closing, new water heater has been installed, and the HVAC system was replaced in 2021. Best of all, this home is located in the heart of Clermont - minutes from downtown Clermont and all the shopping, dining, and entertainment along Hwy 50. Lake County Schools is also rated A+ with great options nearby! Come visit this fantastic opportunity.
Listing Agent
REAL BROKER, LLC Brokerage Phone: 407.279.0038 License #3248292 Listed on: 07/11/2025

Home Details
Home Type
- Single Family
Est. Annual Taxes
- $2,195
Year Built
- Built in 1947
Lot Details
- 6,400 Sq Ft Lot
- Lot Dimensions are 50x128
- East Facing Home
- Corner Lot
Home Design
- Mediterranean Architecture
- Slab Foundation
- Shingle Roof
- Block Exterior
- Stone Siding
- Stucco
Interior Spaces
- 1,443 Sq Ft Home
- 1-Story Property
- Ceiling Fan
- Sliding Doors
- Living Room
- Laundry closet
Kitchen
- Range
- Microwave
- Dishwasher
- Disposal
Flooring
- Carpet
- Laminate
- Ceramic Tile
Bedrooms and Bathrooms
- 3 Bedrooms
- Walk-In Closet
- 2 Full Bathrooms
Parking
- Driveway
- Off-Street Parking
Outdoor Features
- Exterior Lighting
Utilities
- Central Heating and Cooling System
- Cable TV Available
Community Details
- No Home Owners Association
- Indian Hills Subdivision
Listing and Financial Details
- Visit Down Payment Resource Website
- Legal Lot and Block 2 / 130
- Assessor Parcel Number 26-22-25-0300-130-00200
Map
Home Values in the Area
Average Home Value in this Area
Tax History
| Year | Tax Paid | Tax Assessment Tax Assessment Total Assessment is a certain percentage of the fair market value that is determined by local assessors to be the total taxable value of land and additions on the property. | Land | Improvement |
|---|---|---|---|---|
| 2025 | $2,143 | $174,700 | -- | -- |
| 2024 | $2,143 | $174,700 | -- | -- |
| 2023 | $2,143 | $164,680 | $0 | $0 |
| 2022 | $2,069 | $159,890 | $0 | $0 |
| 2021 | $1,948 | $155,236 | $0 | $0 |
| 2020 | $2,506 | $146,741 | $0 | $0 |
| 2019 | $2,629 | $146,712 | $0 | $0 |
| 2018 | $2,658 | $150,483 | $0 | $0 |
| 2017 | $1,866 | $105,053 | $0 | $0 |
| 2016 | $1,990 | $109,991 | $0 | $0 |
| 2015 | $2,016 | $108,097 | $0 | $0 |
| 2014 | $1,641 | $89,585 | $0 | $0 |
Property History
| Date | Event | Price | Change | Sq Ft Price |
|---|---|---|---|---|
| 08/06/2025 08/06/25 | Pending | -- | -- | -- |
| 07/11/2025 07/11/25 | For Sale | $295,000 | +118.5% | $204 / Sq Ft |
| 08/17/2018 08/17/18 | Off Market | $135,000 | -- | -- |
| 03/30/2018 03/30/18 | Sold | $184,900 | 0.0% | $128 / Sq Ft |
| 02/15/2018 02/15/18 | Pending | -- | -- | -- |
| 02/12/2018 02/12/18 | For Sale | $184,900 | 0.0% | $128 / Sq Ft |
| 02/11/2018 02/11/18 | Pending | -- | -- | -- |
| 02/08/2018 02/08/18 | For Sale | $184,900 | +37.0% | $128 / Sq Ft |
| 07/25/2014 07/25/14 | Sold | $135,000 | +3.9% | $94 / Sq Ft |
| 06/04/2014 06/04/14 | Pending | -- | -- | -- |
| 05/30/2014 05/30/14 | For Sale | $129,900 | -- | $90 / Sq Ft |
Purchase History
| Date | Type | Sale Price | Title Company |
|---|---|---|---|
| Warranty Deed | $184,900 | Watson Title Services Inc | |
| Warranty Deed | $171,023 | Metes & Bounds Title Company | |
| Warranty Deed | $135,000 | First American Title Ins Co | |
| Warranty Deed | $75,000 | -- | |
| Deed | $65,000 | -- | |
| Deed | -- | -- | |
| Contract Of Sale | -- | -- | |
| Warranty Deed | $84,000 | -- |
Mortgage History
| Date | Status | Loan Amount | Loan Type |
|---|---|---|---|
| Open | $186,767 | New Conventional | |
| Previous Owner | $173,737 | New Conventional | |
| Previous Owner | $138,775 | New Conventional | |
| Previous Owner | $118,000 | New Conventional | |
| Previous Owner | $125,000 | Unknown | |
| Previous Owner | $60,000 | No Value Available | |
| Previous Owner | $79,800 | No Value Available |
Similar Homes in Clermont, FL
Source: Stellar MLS
MLS Number: O6325034
APN: 26-22-25-0300-130-00200
- 0 County Road 561 Unit MFRG5096707
- 0 County Road 561 Unit A MFRG5081619
- 1179 Seminole St
- 1440 12th St
- 1840 12th St
- 955 Seminole St
- 1800 Johnson Dr
- 1249 12th St
- 1217 10th St
- 969 Chestnut St
- 1224 Shorecrest Cir
- 1511 W Magnolia St
- 1421 16th St
- 1241 W Lakeshore Dr
- 0 W Highway 50
- 901 12th St
- 999 W Juniata St
- 883 10th St
- 1210 7th St
- 770 W Broome St
