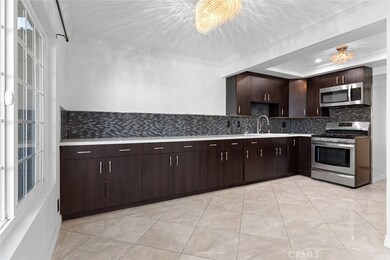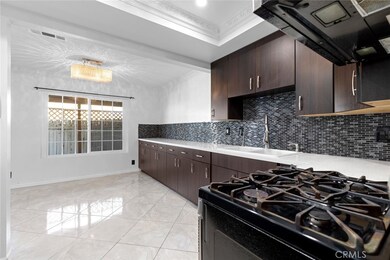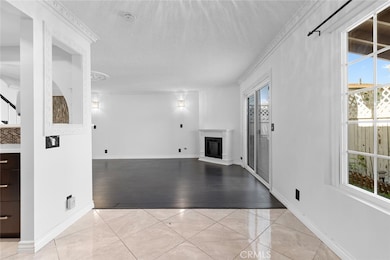
11081 Cobblestone Ln Garden Grove, CA 92843
Highlights
- Balcony
- 2 Car Attached Garage
- Laundry Room
- James Irvine Intermediate School Rated A
- Crown Molding
- 5-minute walk to Woodbury Park
About This Home
As of March 2025Beautifully Renovated Home in Prime Garden Grove Location!
Welcome to 11081 Cobblestone Ln, Garden Grove, CA 92843—a move-in-ready home with modern upgrades and incredible convenience. Renovated within the last three years, this stunning property features an upgraded kitchen with sleek stainless steel appliances, including a refrigerator, dishwasher, microwave, washer, and dryer—all included! Additional upgrades include new flooring, an updated HVAC system, improved insulation, and energy-efficient windows. The home has also been freshly painted within the past few months, creating a bright and inviting atmosphere.
Located in a prime area, this home is just minutes from shopping plazas, markets, top-rated restaurants, and has easy access to the 22 Freeway. Don’t miss this opportunity—schedule your private showing today!
Last Agent to Sell the Property
Frontier Realty Inc Brokerage Phone: 714 591-7979 License #02193509
Townhouse Details
Home Type
- Townhome
Est. Annual Taxes
- $5,349
Year Built
- Built in 1981
Lot Details
- 1,458 Sq Ft Lot
- Two or More Common Walls
HOA Fees
- $300 Monthly HOA Fees
Parking
- 2 Car Attached Garage
- Parking Available
- Parking Lot
Interior Spaces
- 1,409 Sq Ft Home
- 2-Story Property
- Crown Molding
- Living Room with Fireplace
Kitchen
- Gas Range
- Microwave
- Dishwasher
Bedrooms and Bathrooms
- 3 Main Level Bedrooms
- All Upper Level Bedrooms
Laundry
- Laundry Room
- Laundry in Garage
- Dryer
- Washer
Outdoor Features
- Balcony
- Exterior Lighting
Utilities
- Central Heating and Cooling System
Community Details
- 14 Units
- Cobblestone Village HOA, Phone Number (949) 535-4533
- Powerstone Property Management HOA
Listing and Financial Details
- Tax Lot 10
- Tax Tract Number 11161
- Assessor Parcel Number 10039507
Ownership History
Purchase Details
Home Financials for this Owner
Home Financials are based on the most recent Mortgage that was taken out on this home.Purchase Details
Home Financials for this Owner
Home Financials are based on the most recent Mortgage that was taken out on this home.Purchase Details
Home Financials for this Owner
Home Financials are based on the most recent Mortgage that was taken out on this home.Purchase Details
Home Financials for this Owner
Home Financials are based on the most recent Mortgage that was taken out on this home.Purchase Details
Home Financials for this Owner
Home Financials are based on the most recent Mortgage that was taken out on this home.Purchase Details
Home Financials for this Owner
Home Financials are based on the most recent Mortgage that was taken out on this home.Purchase Details
Home Financials for this Owner
Home Financials are based on the most recent Mortgage that was taken out on this home.Purchase Details
Home Financials for this Owner
Home Financials are based on the most recent Mortgage that was taken out on this home.Purchase Details
Home Financials for this Owner
Home Financials are based on the most recent Mortgage that was taken out on this home.Map
Similar Homes in the area
Home Values in the Area
Average Home Value in this Area
Purchase History
| Date | Type | Sale Price | Title Company |
|---|---|---|---|
| Grant Deed | $700,000 | Lawyers Title Company | |
| Grant Deed | $370,000 | First American Title Co | |
| Grant Deed | $285,000 | Nextitle | |
| Interfamily Deed Transfer | -- | Nextitle | |
| Interfamily Deed Transfer | -- | Fidelity National Title Co | |
| Grant Deed | $387,000 | United Title Company | |
| Grant Deed | $335,000 | -- | |
| Grant Deed | $315,000 | Equity Title Company | |
| Grant Deed | $117,000 | Old Republic Title Co |
Mortgage History
| Date | Status | Loan Amount | Loan Type |
|---|---|---|---|
| Previous Owner | $258,000 | New Conventional | |
| Previous Owner | $259,000 | New Conventional | |
| Previous Owner | $228,000 | New Conventional | |
| Previous Owner | $282,000 | New Conventional | |
| Previous Owner | $309,600 | Fannie Mae Freddie Mac | |
| Previous Owner | $48,400 | Credit Line Revolving | |
| Previous Owner | $268,000 | New Conventional | |
| Previous Owner | $283,500 | Purchase Money Mortgage | |
| Previous Owner | $100,000 | Unknown | |
| Previous Owner | $111,150 | No Value Available | |
| Closed | $16,750 | No Value Available |
Property History
| Date | Event | Price | Change | Sq Ft Price |
|---|---|---|---|---|
| 03/28/2025 03/28/25 | Sold | $700,000 | +0.1% | $497 / Sq Ft |
| 03/11/2025 03/11/25 | Pending | -- | -- | -- |
| 03/05/2025 03/05/25 | For Sale | $699,000 | -- | $496 / Sq Ft |
Tax History
| Year | Tax Paid | Tax Assessment Tax Assessment Total Assessment is a certain percentage of the fair market value that is determined by local assessors to be the total taxable value of land and additions on the property. | Land | Improvement |
|---|---|---|---|---|
| 2024 | $5,349 | $412,740 | $291,907 | $120,833 |
| 2023 | $5,250 | $404,648 | $286,184 | $118,464 |
| 2022 | $5,134 | $396,714 | $280,572 | $116,142 |
| 2021 | $5,063 | $388,936 | $275,071 | $113,865 |
| 2020 | $5,003 | $384,948 | $272,250 | $112,698 |
| 2019 | $4,936 | $377,400 | $266,911 | $110,489 |
| 2018 | $3,990 | $301,034 | $190,679 | $110,355 |
| 2017 | $3,949 | $295,132 | $186,940 | $108,192 |
| 2016 | $3,756 | $289,346 | $183,275 | $106,071 |
| 2015 | $3,707 | $285,000 | $180,522 | $104,478 |
| 2014 | $3,868 | $307,549 | $187,221 | $120,328 |
Source: California Regional Multiple Listing Service (CRMLS)
MLS Number: PW25046332
APN: 100-395-07
- 11151 Westminster Ave
- 13611 Glenhaven Dr
- 10866 Westminster Ave Unit 15
- 1609 N Parsons Place
- 13602 Lanning St
- 14102 Lake St
- 13322 Euclid St
- 13302 Sandra Place
- 14356 Taft St
- 1202 N Gates St
- 1114 N Gates St
- 13162 Newell St
- 13581 Bowen St
- 10432 Mildred Ave
- 4906 W 5th St Unit C
- 4614 W 5th St Unit 5
- 14461 Deanann Place
- 4801 W 1st St Unit 78
- 13442 Flower St Unit 15
- 323 N Euclid St Unit 160






